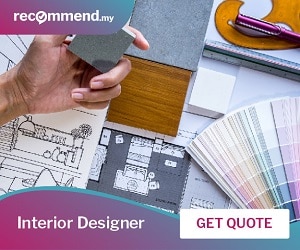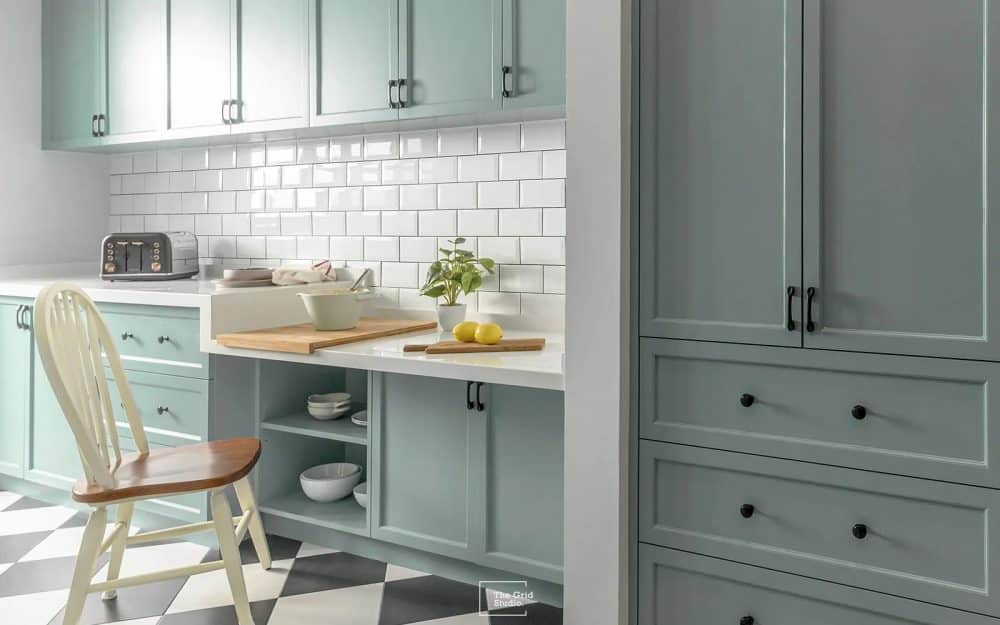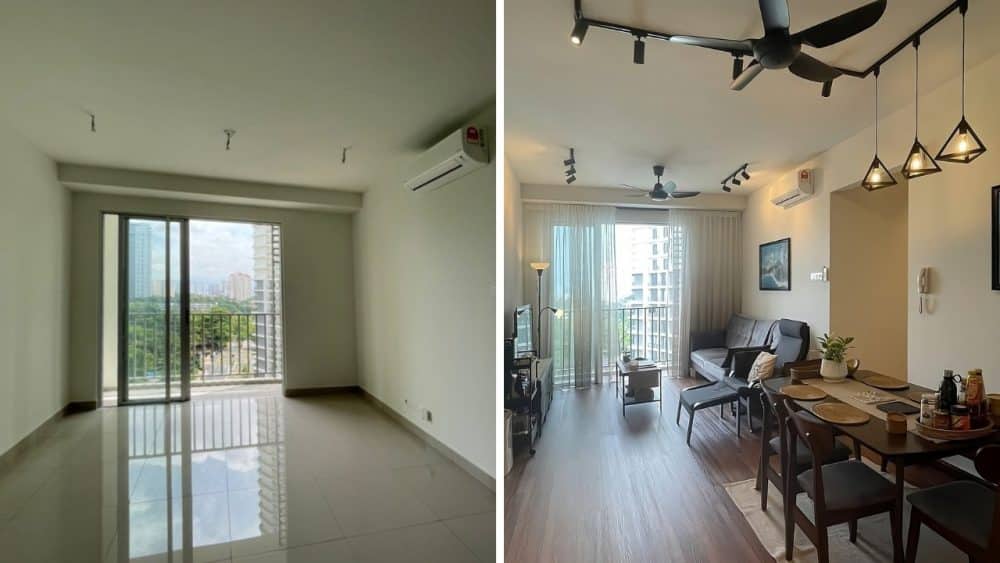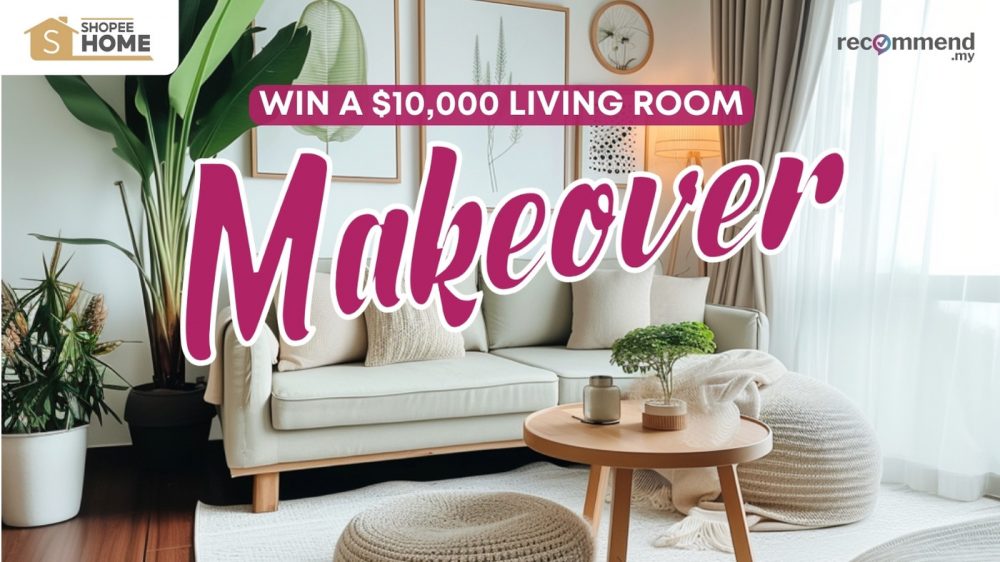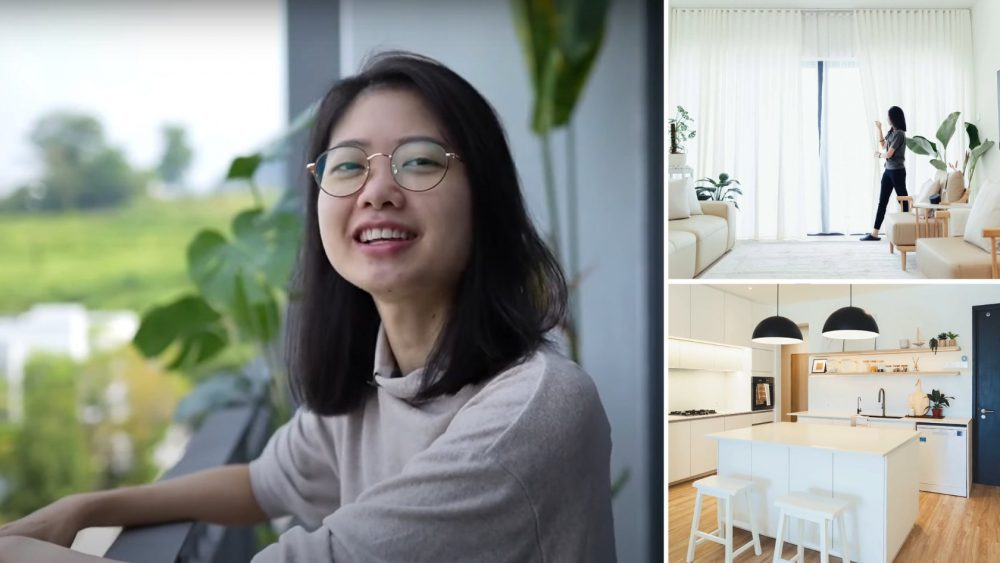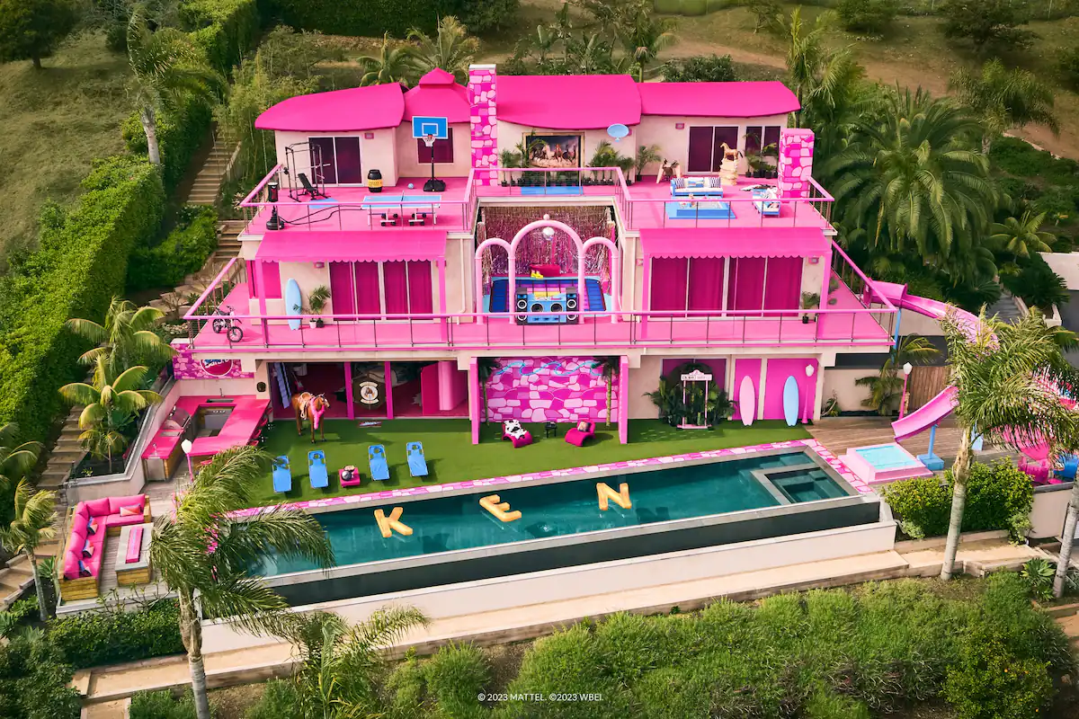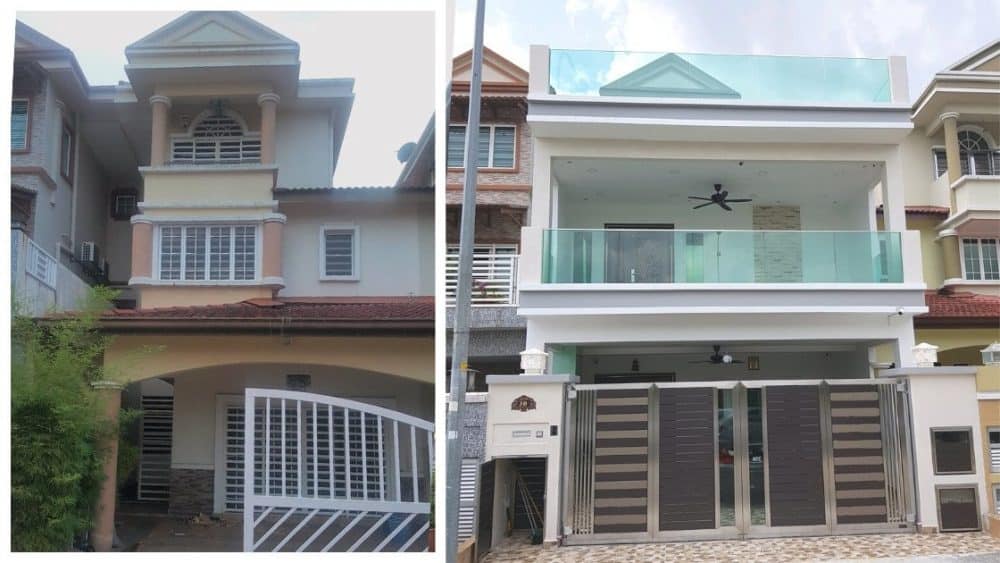Turning empty spaces into a home is what R.Works Interior Design (Recommend.my partner) does best. The latest property to join their portfolio of beautiful, contemporary, and practical home designs is the Harmoni 2 Residences, located in the residential area of North Kiara.
This family home was designed with the need and want to be perfect for both the young children in the family and the parents who would want to kick back after a long day. R.Works Interior Design did just that and more, marrying function with fun seamlessly.
Table of Contents
The Property
Harmoni 2 Residence is a freehold, 54-storey condominium in Bukit Prima Pelangi, North Kiara, Kuala Lumpur. The compound goes up to 60 acres with 598 units across 3 tower blocks.
Facilities include a swimming pool, BBQ area, sauna room, gymnasium, an open-air multipurpose area, a games room, and a kindergarten.
This unit is built up to 1,445 sqft with 3 bedrooms and 2 baths.
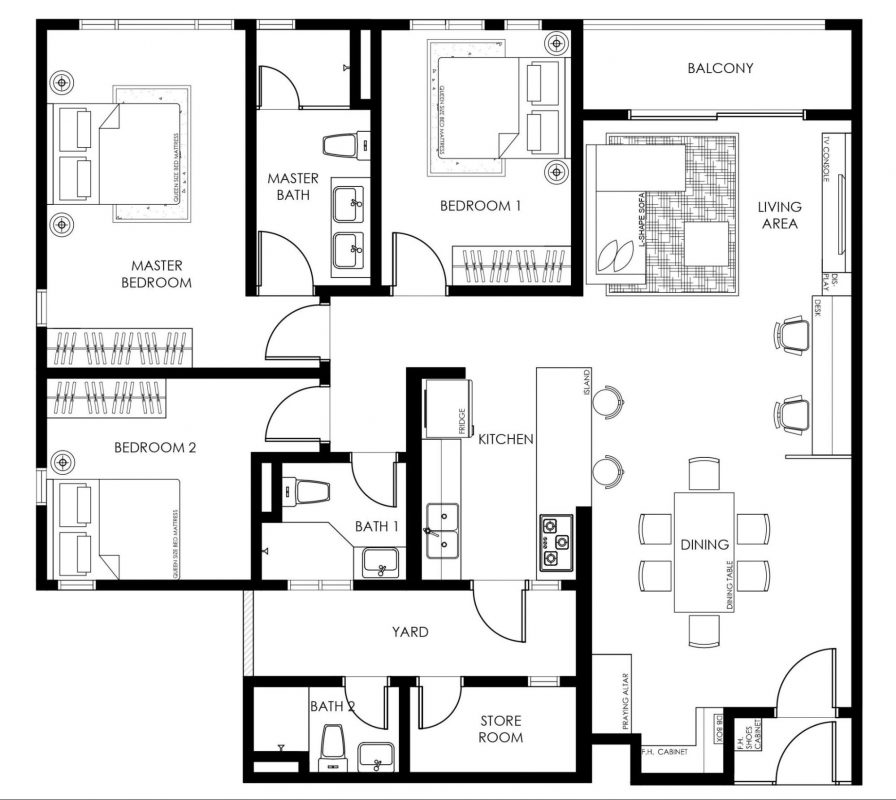
The Design Plan
The client of this Harmoni 2 residence home wanted specific and simple design details throughout their home to create a contemporary feel for a young family by balancing the black furnishings and fixtures with bright lighting. It was important to keep it simple and easy with a good amount of storage for the purpose of maintaining a home with 2 toddlers with lots of toys and work papers.
The floor plan was easy enough to work with as it was an open floor plan, giving the designer the creative ability to create distinctive areas that effortlessly worked together.
Every inch of the condo unit is used to create a bright and open space where the family could relax, gather and enjoy each others company. It was designed to become a home for a family to grow and make memories in for years to come.
The Entrance
To bring light and interest into this small foyer like space, the designer had a simple yet unique light fixture installed above the door. This provides necessary task lighting that balances off the light that came from the shoe wall cabinet.
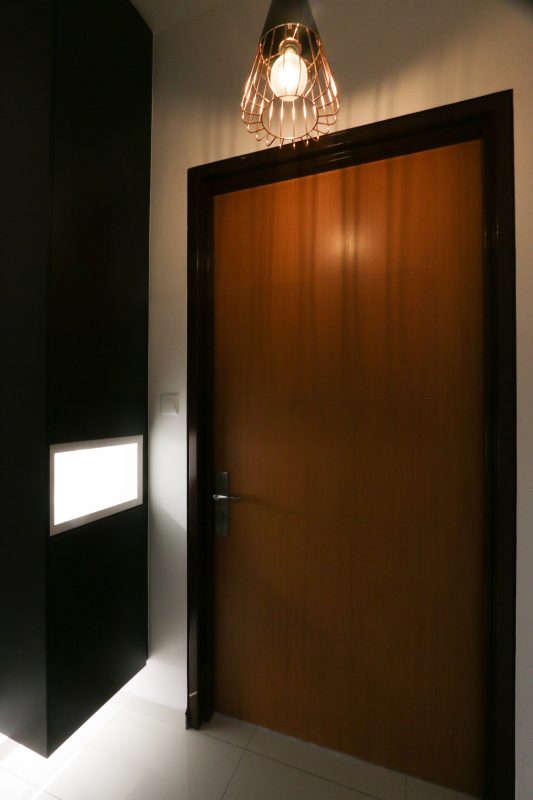
This space is simple and particle, exactly in line with the client request but accented with unique design touches that still somehow manage to elevate a small area that is often not given a second thought beyond practicality.
The Living Room
Bringing life into the living room isn’t always easy, it can often be overdone solely due to the amount of attention it is often given. However, R.Works Interior Design managed to keep a balance with a perfectly sized sectional, a cabinet wall and a desk area.
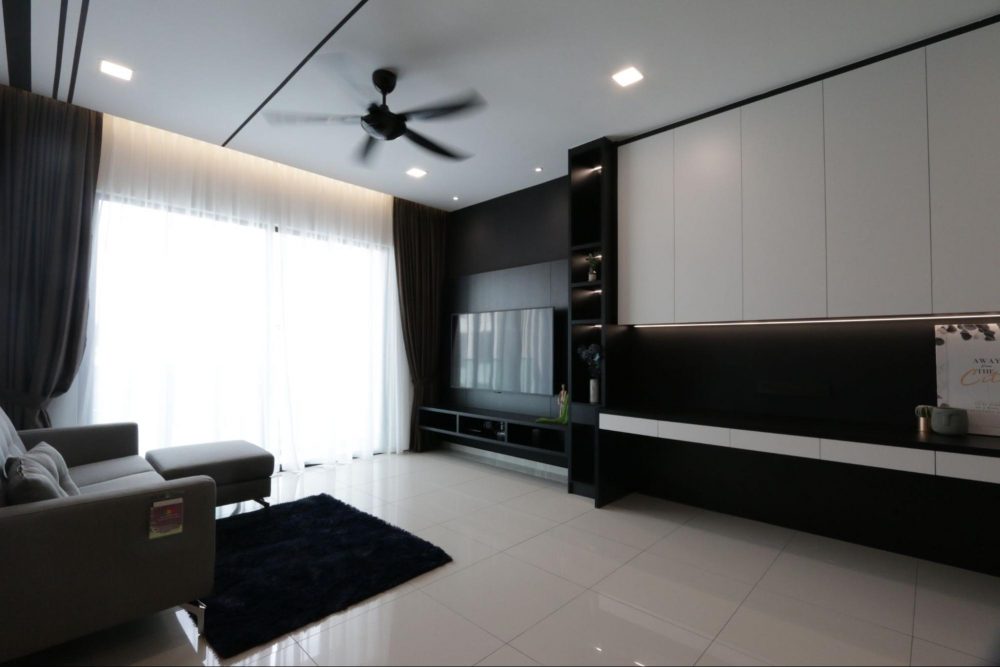
You’ll notice that throughout the entire space that lighting is kept bright, from the large windows paired with ambient and task lighting throughout. The in-wall shelves have accent lighting to bring in a more contemporary and mature feel to the space. This is paired against the dark themed walls and light furniture, to again bring simple balance to the space.
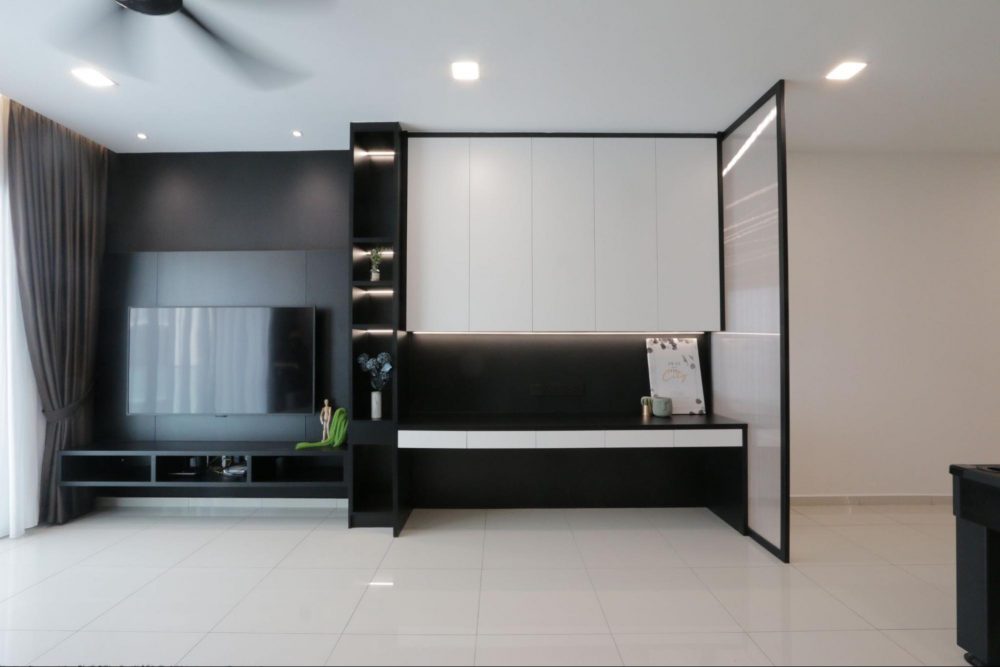
The wall behind the grey sofa sectional is a world map art piece made out of cotton, a request made by the client. The black art piece against the white wall is a focal point in the room, that speaks to the personality of the client and their family. It’s a great conversation starter too.
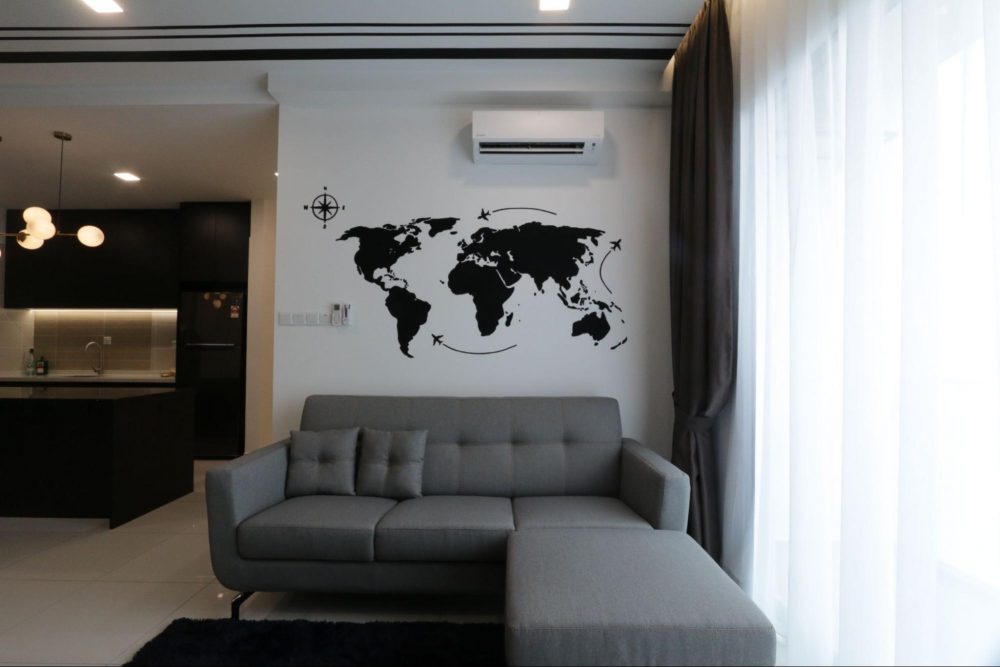
The Kitchen
The same dark and light colour pallets are present in the kitchen as well. Textures and countertop finishes vary but still stick to black or white. The kitchen is kept simple and functional with plenty of storage and countertop space.
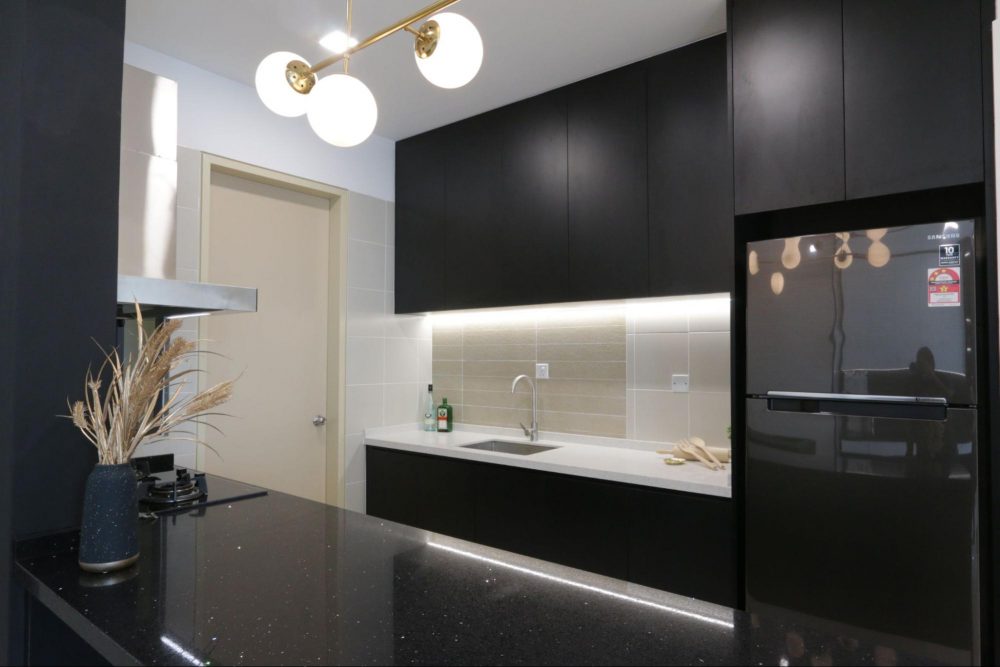
Just above the island like a counter that extends slightly into the dining space features another unique lighting fixture. It is a perfect option for creating ambience and providing the necessary task lighting.
The Dining
The dining area is situated in an open and interconnecting space between the front door, the kitchen and the living room. Just a few feet away, the designer utilised every inch of the inner corner wall space to create even more storage for the client. A seamless matte black cabinet finishes that echo the rest of the designed space.
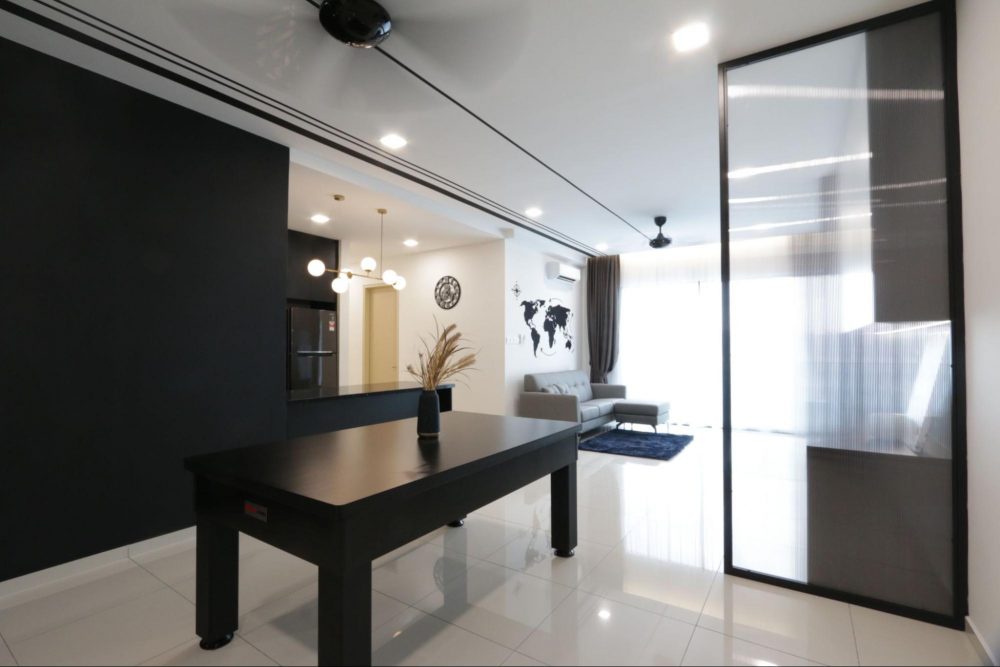
The dining table was a unique addition by the client. They had the idea to have the pool table double as a dining table, thus saving space. This is also a great way to have one piece of furniture double as another component in the home.
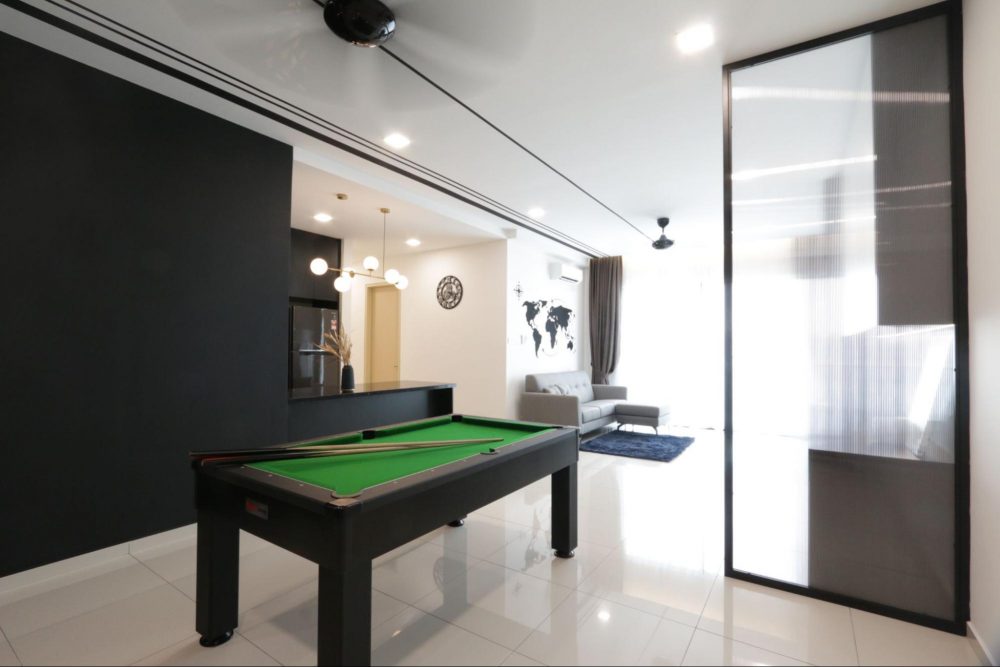
Bedrooms
Both the master bedroom and the children’s room were kept in tune with the overall colour palette of the home. There are dark coloured large floor to ceiling built-in closets in both rooms, with a light cream bed frame against a white grey wall.
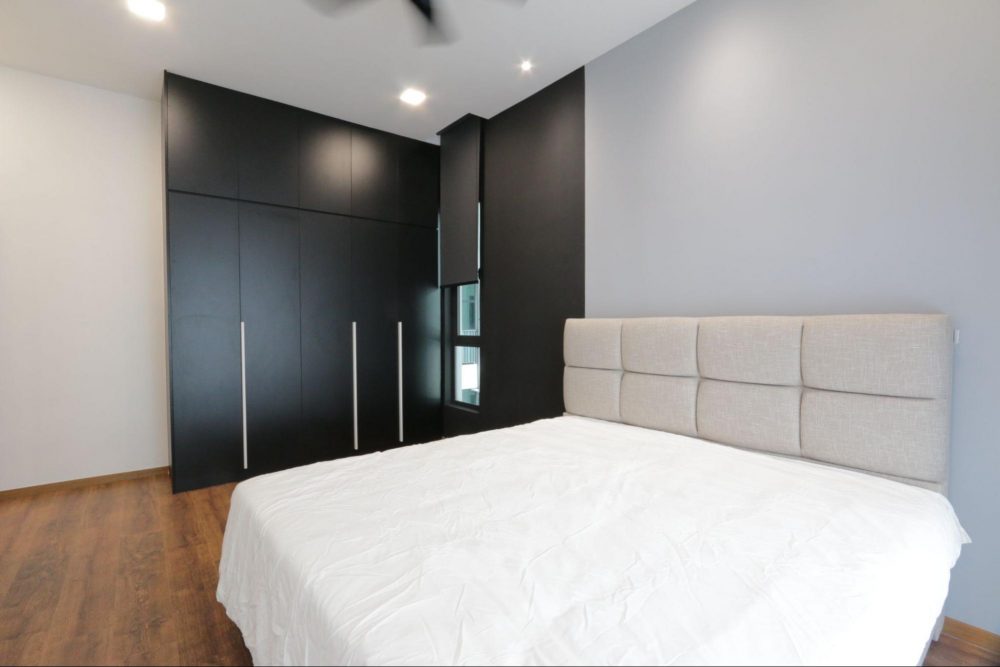
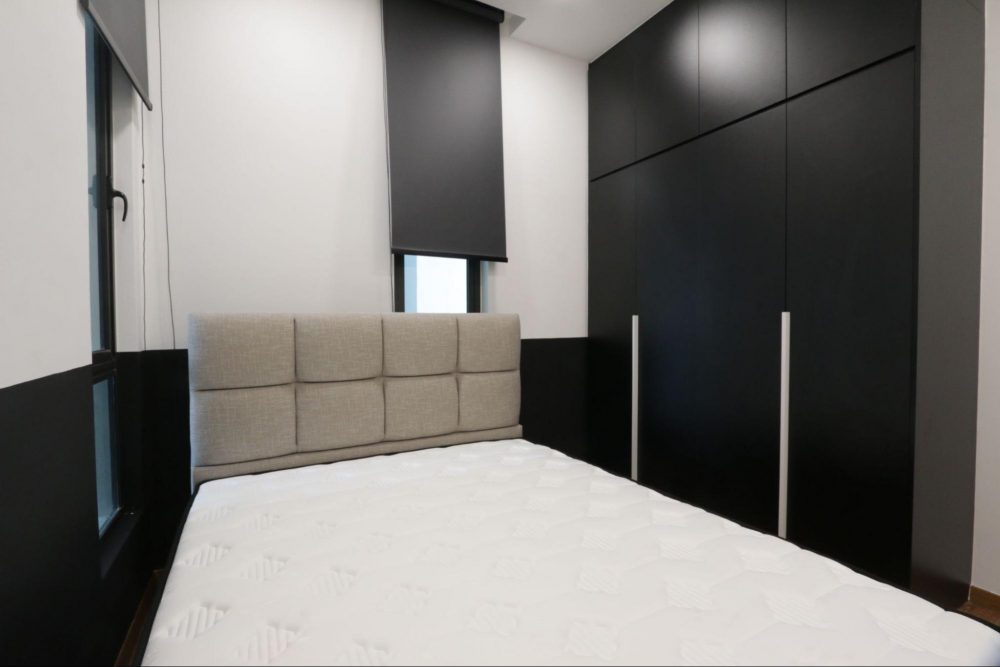
The lighting plan was kept similar to that of the living room, where a mix of ceiling light sizes was intentionally placed in certain areas to ambience and task.
The Client’s Reaction
It’s obvious that all the boxes for this interior design service were checked off by happy clients. In fact, during the 3D design walk-through, only a handful of things were changed in order to keep to their budget.
Cost
This project was estimated to finish in 2-3 months, however, due to the covid-19 lockdown, the project took half a year instead. This is because of the amount of detail and work that went into making the condo into a home. There was electrical wiring to consider, lighting, plumbing, wooden flooring protection and post renovation clean up. The additional beautification of the space in terms of plaster ceiling, painting, coloured glass, countertops and more are the additional cost and time that contribute to the overall total.
Total cost: RM100K
Your Dream Home Is Closer Than You Think
Have you been searching for the right interior designer to transform your house into your dream home? Someone that understands your needs, wants and style?
Recommend.my hosts only trustworthy and verified interior designers for your peace of mind. Revamp your home with R.Works and their designers by Whatsapp.
View the project on R.Works website


