There’s a good chance you’re reading this article in the bathroom right now.
If you are someone who like to spend lots of time in the bathroom, then you will want to make your bathroom as welcoming and comfortable as possible.
So, why not do a bathroom renovation it to suit your needs? Then you will have even more reason to stay 🙂
Table of Contents
How to do a bathroom renovation to make it more comfortable and luxurious
First of all, organisation is key. Create lots of storage space for all your toiletries and even your bathroom appliances. Have a mix of open and closed shelves, and make sure the open shelves are waterproof.
Keep the space open. If you have a small bathroom, use glass and mirrors. A glass shower screen works better than a shower curtain, and generous mirrors help extend the space.
Choose the right colours. White is the standard, timeless colour for bathrooms because it gives a clean and fresh feeling. But you can also complement it with pastel colors or dark wood elements to give it a luxurious feel.
Choose the right materials. The bathroom is the best space to experiment with waterproof materials such as granite, porcelain or ceramic tiles. Many of these surfaces come with anti-slip coatings or textures to prevent accidents. There are even vinyl flooring options that are 100 waterproof and will not peel at the corners, even if they stay wet for long periods of time.
Float the sink or cabinets. Suspending them off the floor adds the illusion of more floor space. It also makes it easier to keep clean or mop without worrying about splashing water into the cabinets. You can even add LED lights to add a soft glow under the cabinets, which doubles as a night light when you need to use the bathroom at 3am.
Here are some examples of great-looking bathroom renovations done in Malaysian homes.
Bathroom Renovation for Condominium in Tropicana Indah
This spacious bathroom allows the owner to create a symmetrical layout with the bathtub in between the shower and toilet area. A mix of large and small tiles are used to demarcate the wet and dry areas. The owners also used a mix of clear and frosted glass to keep the space open.
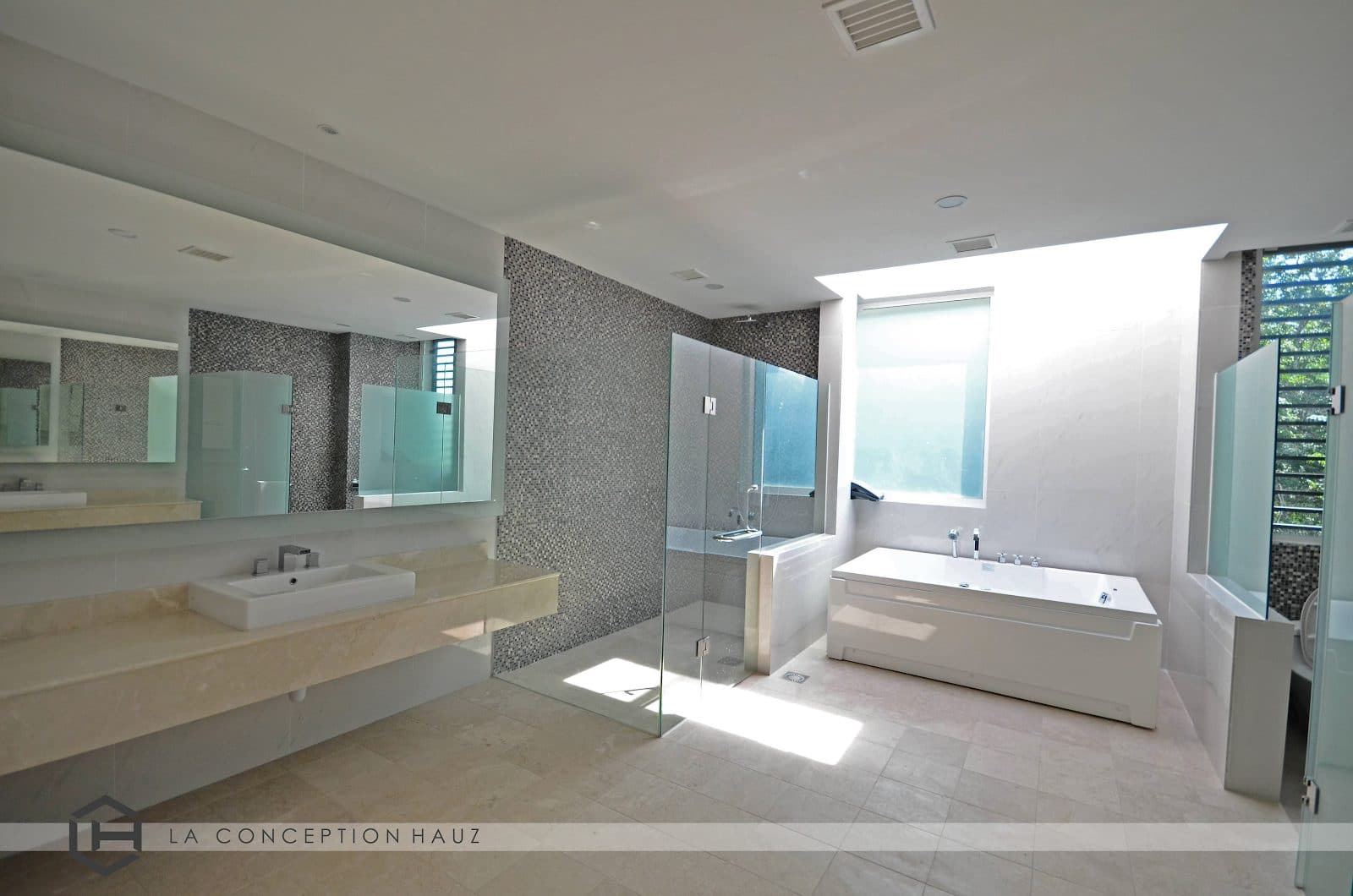
Project by: La Conception Hauz
Condominium in Ampang Putra Residency
This compact bathroom features a slim toilet, ceiling-height mirror and glass shower partition to keep it bright and spacious. With so many mirrored surfaces, a single downlight is enough to brighten the space.
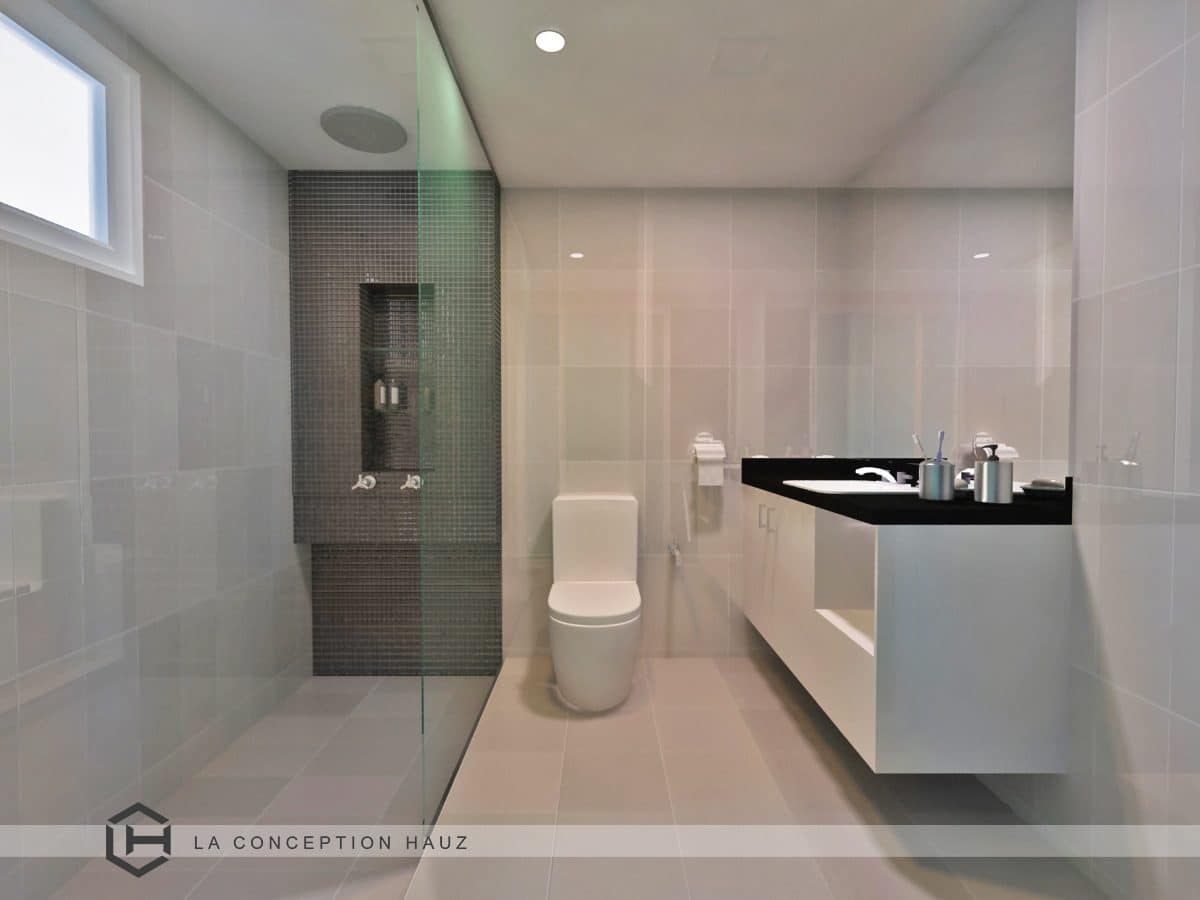
Project by: La Conception Hauz
Condominium in USJ 1, Subang Jaya
This bathroom renovation might make some people think twice about soaking in the tub, as it features a full bathtub overlooking a huge window. But don’t worry, the waterproof Venetian blinds ensure that you can enjoy a good soak in private. But when not in use, you can draw up the blinds and flood the space with light.
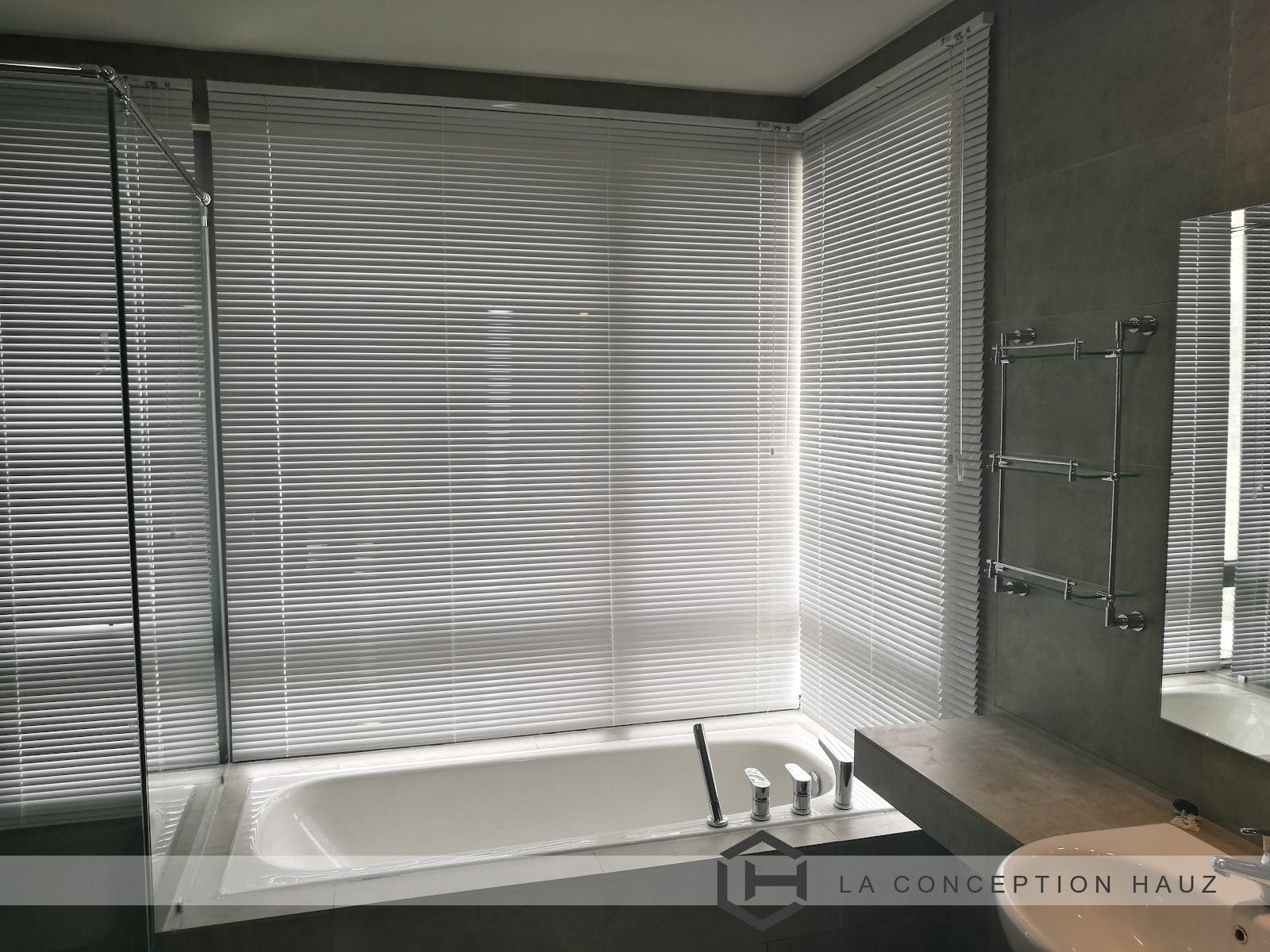
Project by: La Conception Hauz
Condominium in St Mary Residences, Bukit Bintang
This bathroom uses a unique combination of granite tiles coupled with honey-toned wood accents, giving it a spa-like feel to those who use it. There’s enough space to include a standing bathtub, while mirrors on both walls stretch to infinity.
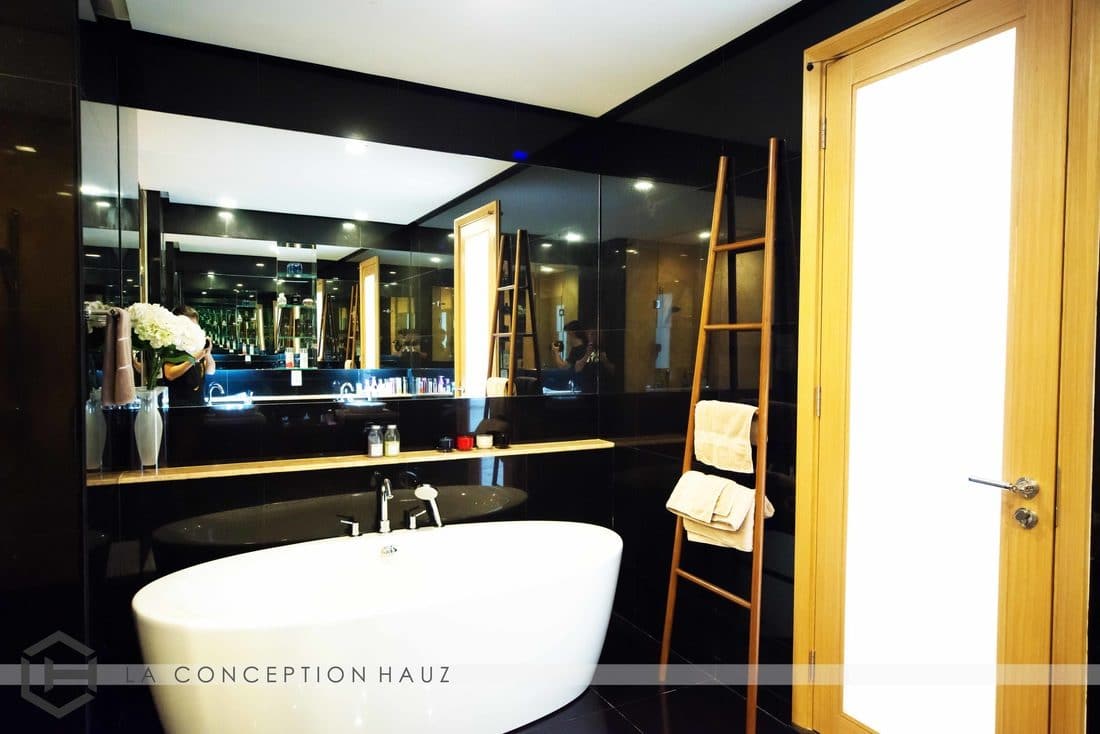
Project by: La Conception Hauz
Condominium in Damansara Foresta
Many homeowners like a bathroom that feels like it’s part of the outdoors. To achieve that, the designers have used large, rough textured matt porcelain tiles. To add to the natural feel, large stone pebbles are also used to line the bathtub. Incorporating natural elements such as sea stones also give it a relaxing feel.
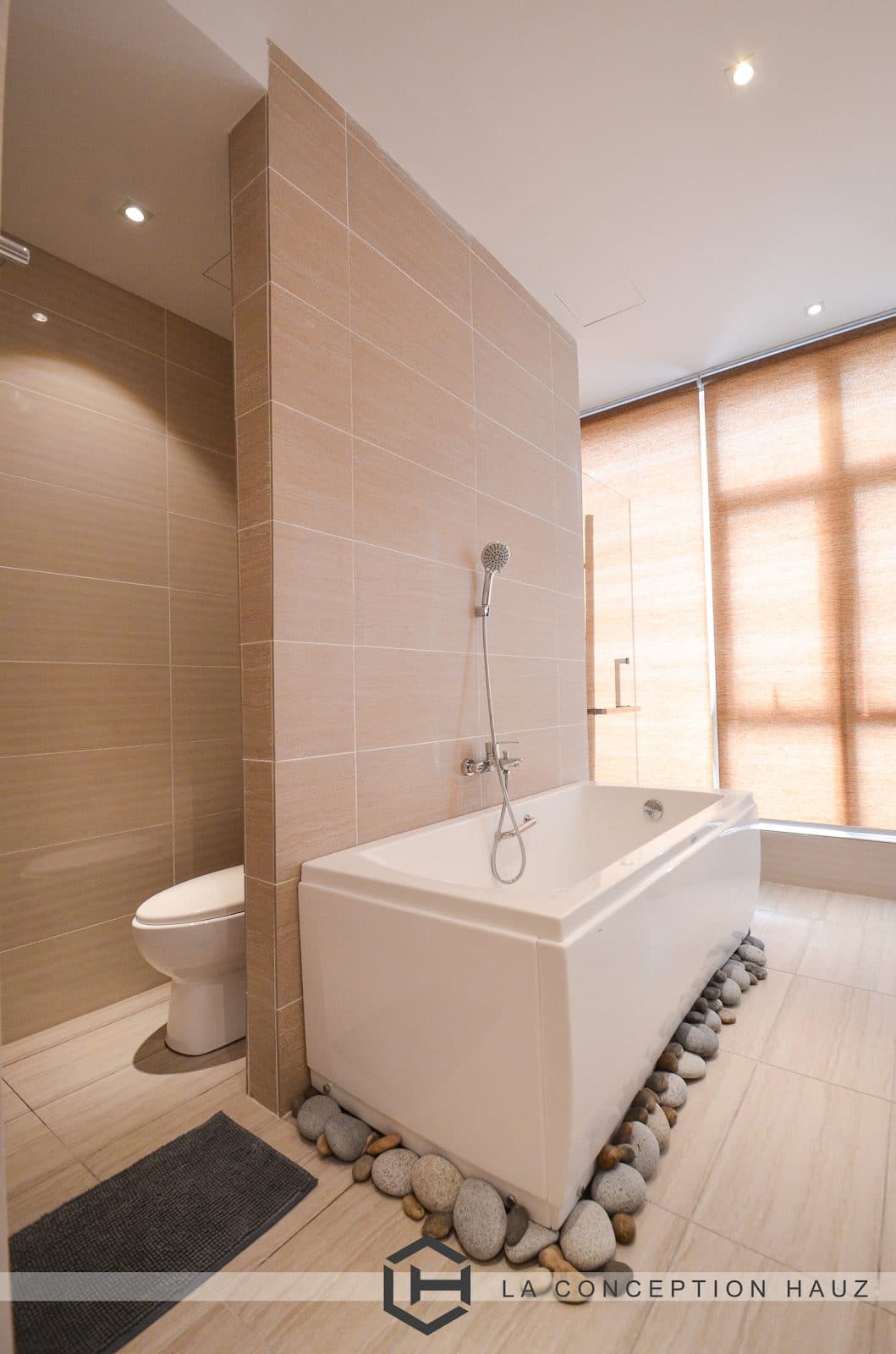
Project by: La Conception Hauz
Small condo bathroom renovation in Platinum Victory 16, Setapak
Another bathroom that uses lots of natural stone. The designer has also cleverly embedded the rain shower into the ceiling, along with added lighting. The anti-slip floor tiles means that there is also no need for a shower screen.
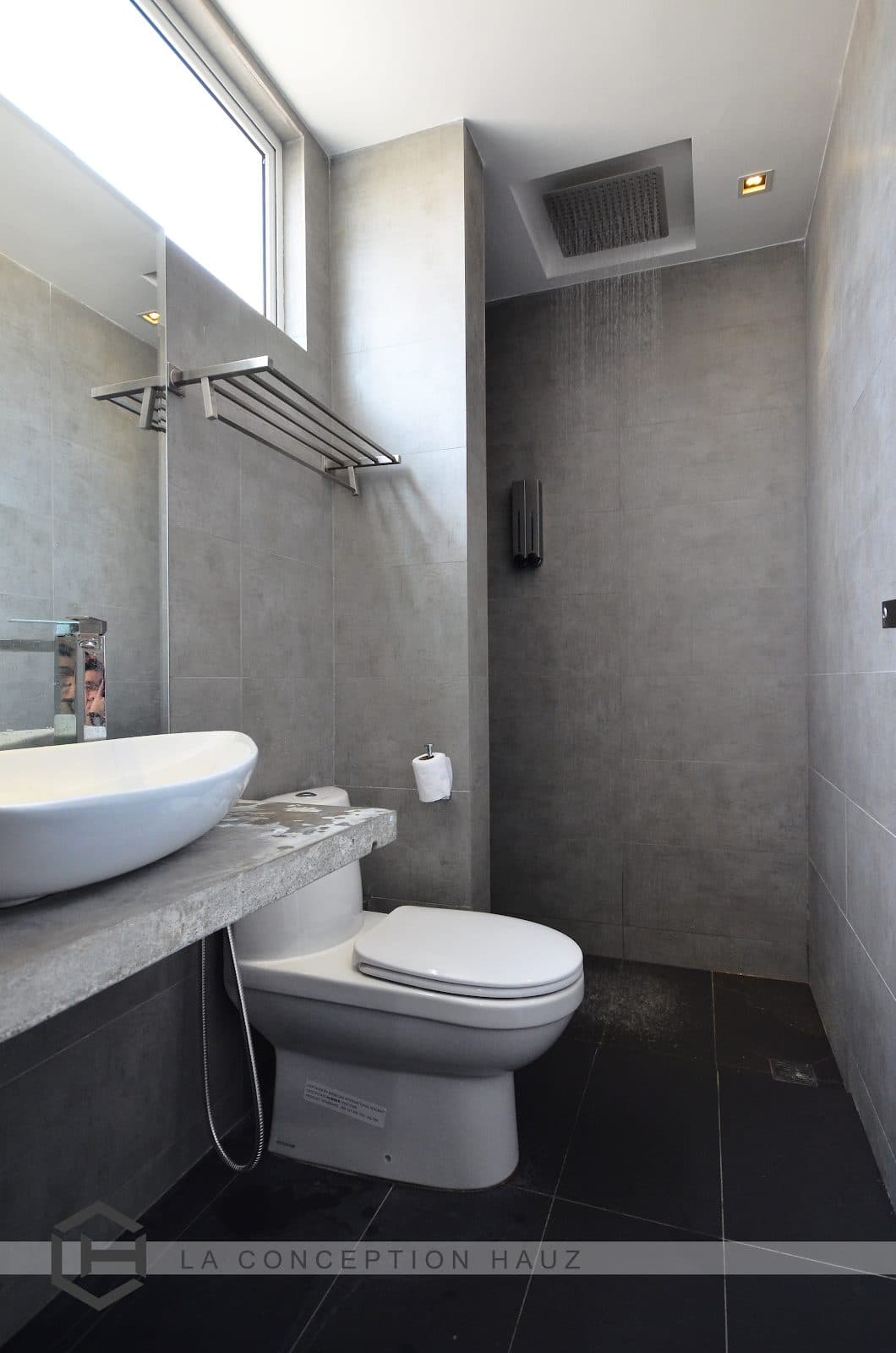
Project by: La Conception Hauz
Condominium bathroom design in Casa Tropicana, Petaling Jaya
Even in the tiniest of bathrooms, it’s possible to squeeze in a bathtub. The floor-to-ceiling marble tiles in this bathroom add some touch of luxury or comfort, while the wide mirror helps extend the space.
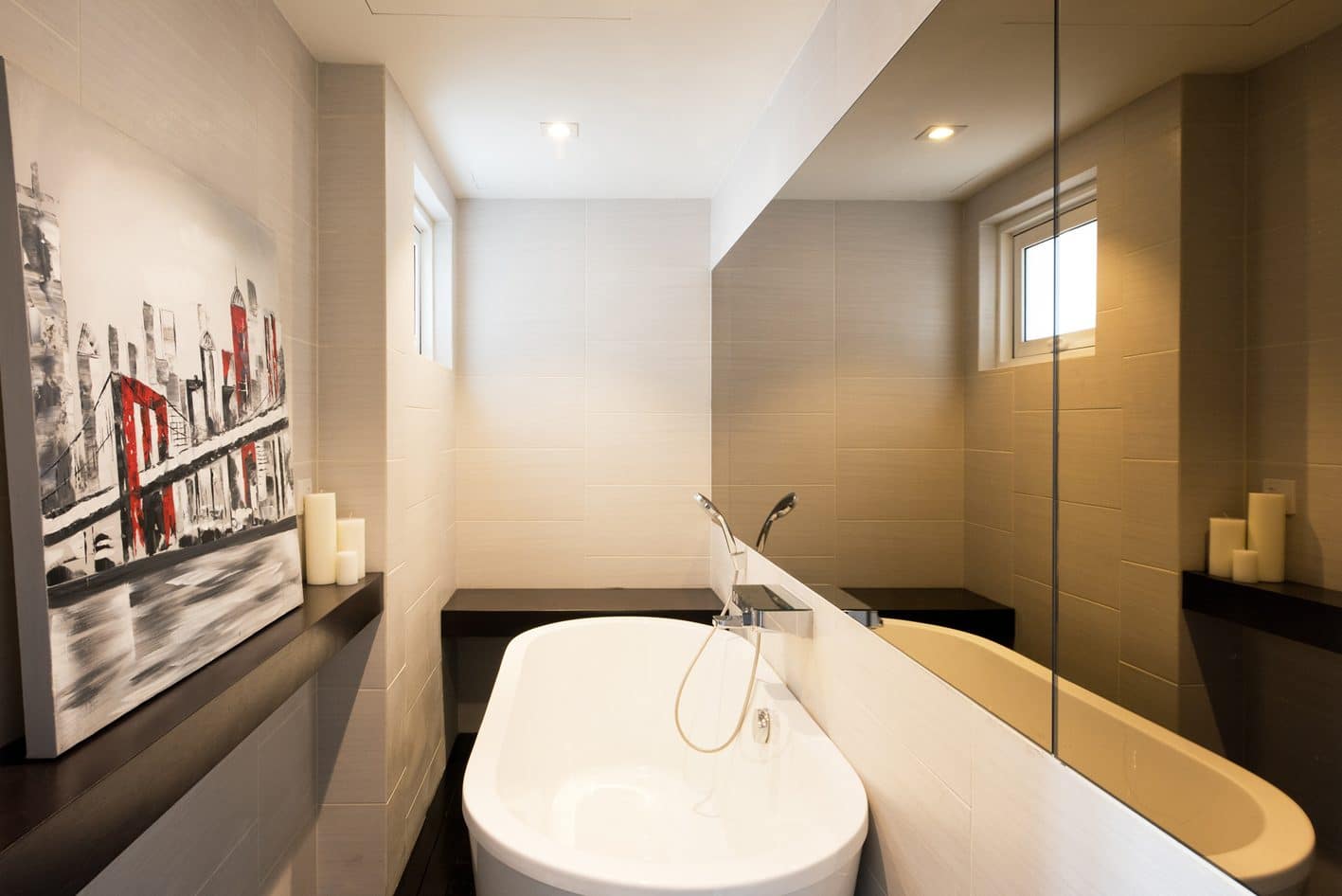
Project by: Pocket Square
Condominium in USJ 1, Subang Jaya
Glass showers are popular in small bathroom design ideas, because they open up the small space while making the bathroom feel larger and comfortable. This bathroom manages to fit a bathtub and a shower area made of glass with dark frames, a style that is gaining popularity in modern bathroom designs.
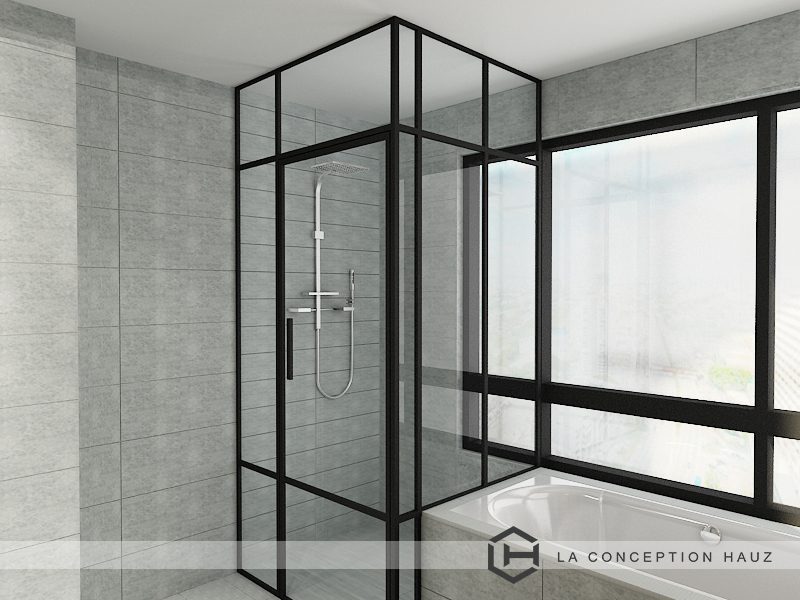
Project by: La Conception Hauz
Condominium in Serin Cristal Residence, Cyberjaya
This bathroom with walk-in shower area uses clean white wall tiles, juxtaposed with a chessboard floor tile and hexagonal shower tiles. The tapered pedestal sink with paneled half walls give the space a slightly retro look.
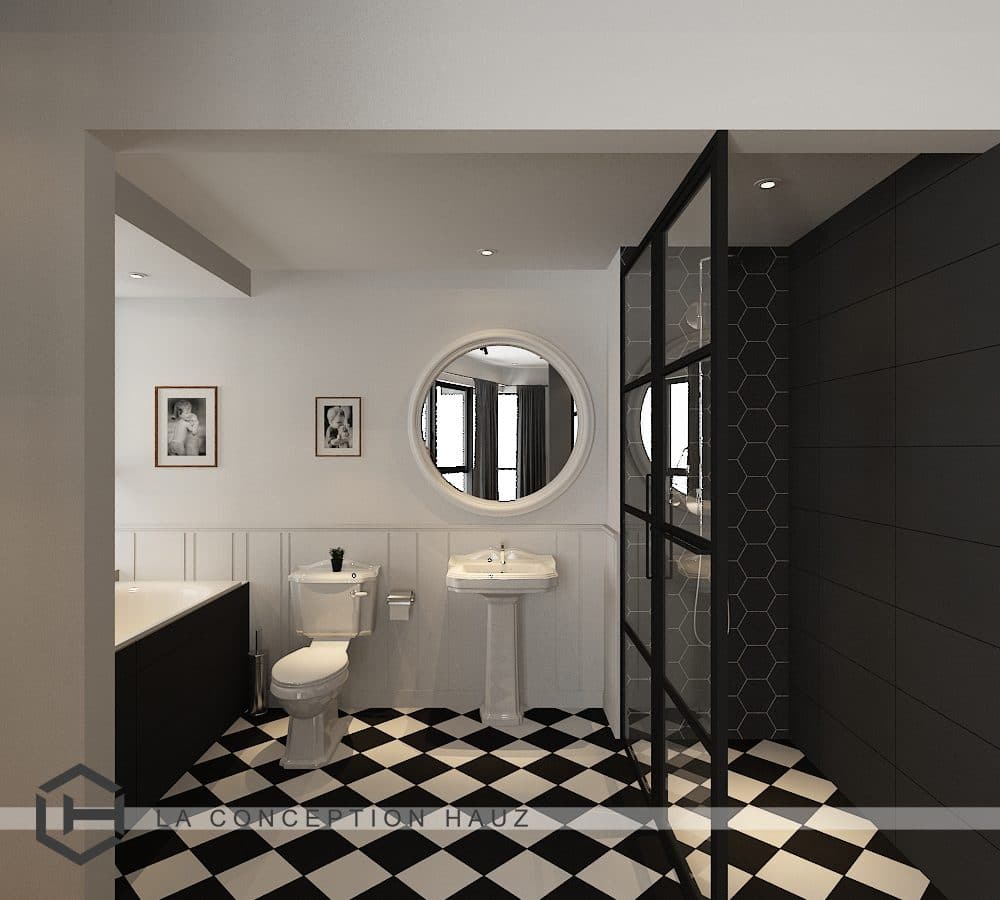
Project by: La Conception Hauz
Condominium in Serin Cristal Residence, Cyberjaya
The same look above carries over to a separate bathroom. However, this monochrome black and white bathroom is made more interesting through the use of subway tiles mixed with hexagonal ceramic tiles on the floor and shower wall.
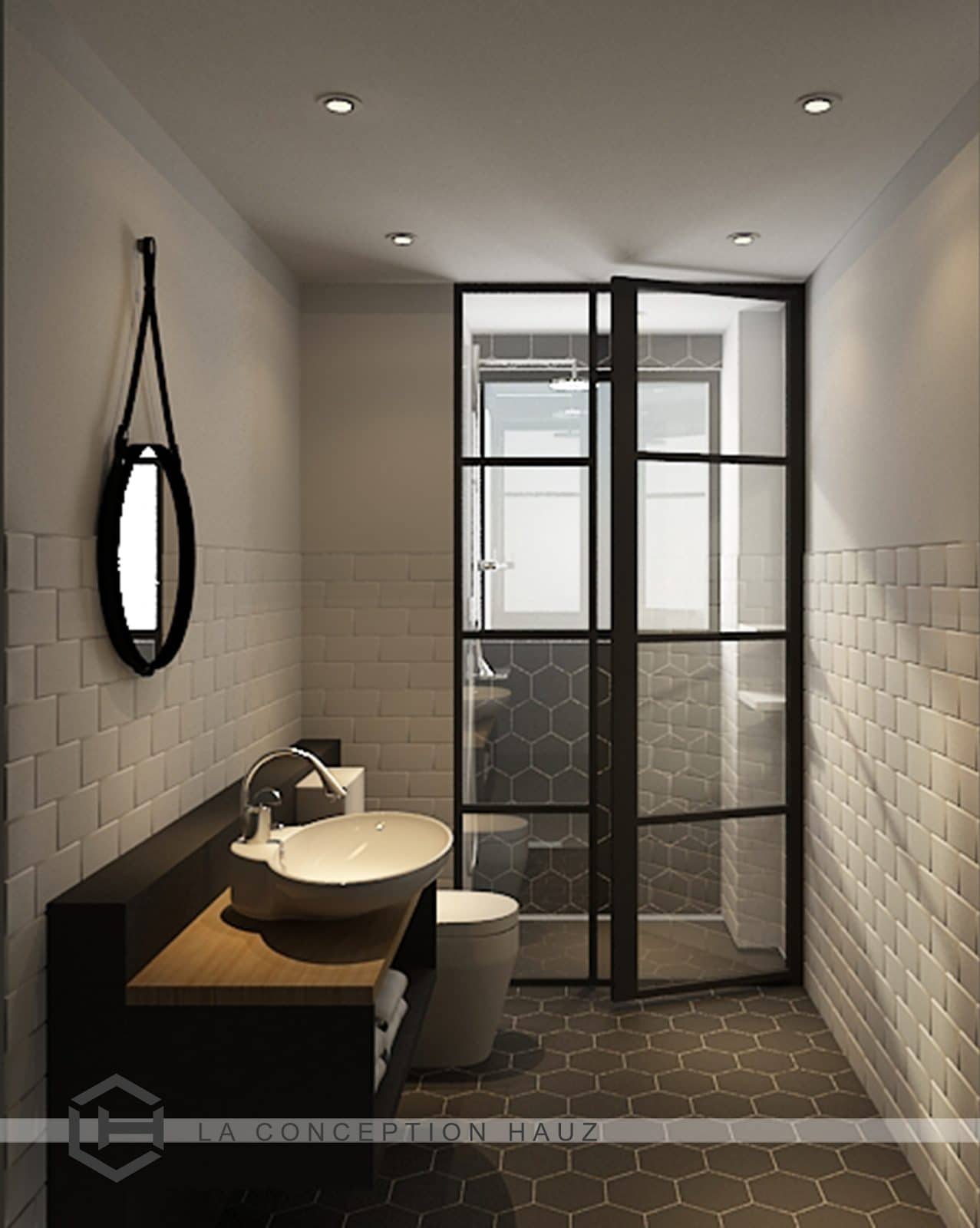
Project by: La Conception Hauz
Granite and marble bathroom renovation in The Valley, Ampang
This bathroom features a free-standing tub surrounded by tall, slim windows of frosted glass to let as much light in as possible while preserving privacy. Generous use of marble wall tiles and the column-like effect from the windows gives this bathroom the appearance of a Roman thermae.
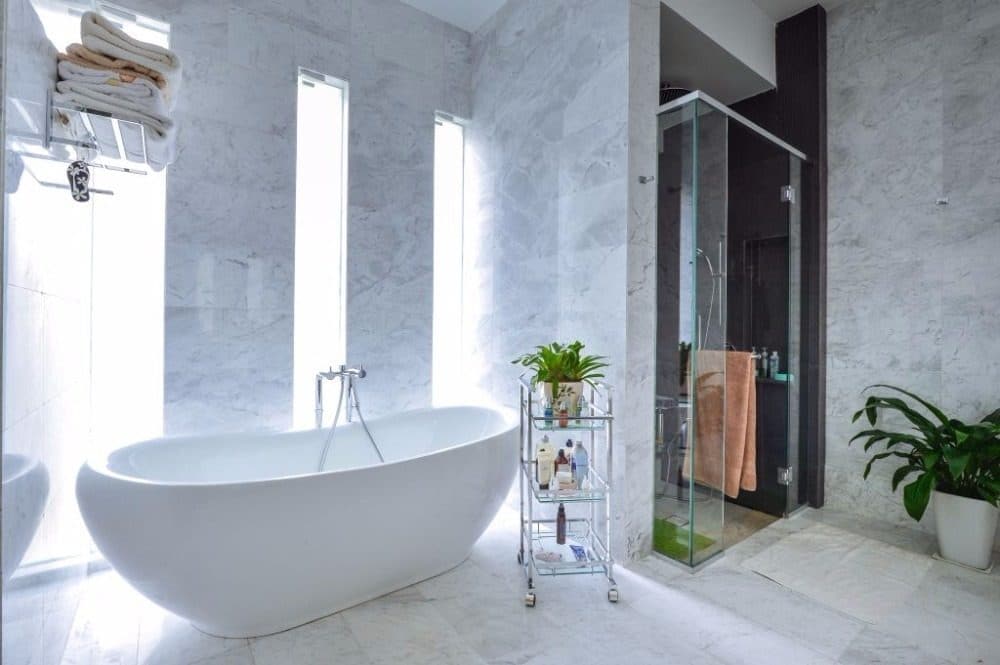
Project by: Icon factory
Condominium in Taman OUG
This small bathroom design is almost completely dominated by a large mirror covering almost an entire wall. Clever hidden recessed lights provide a soft glow.
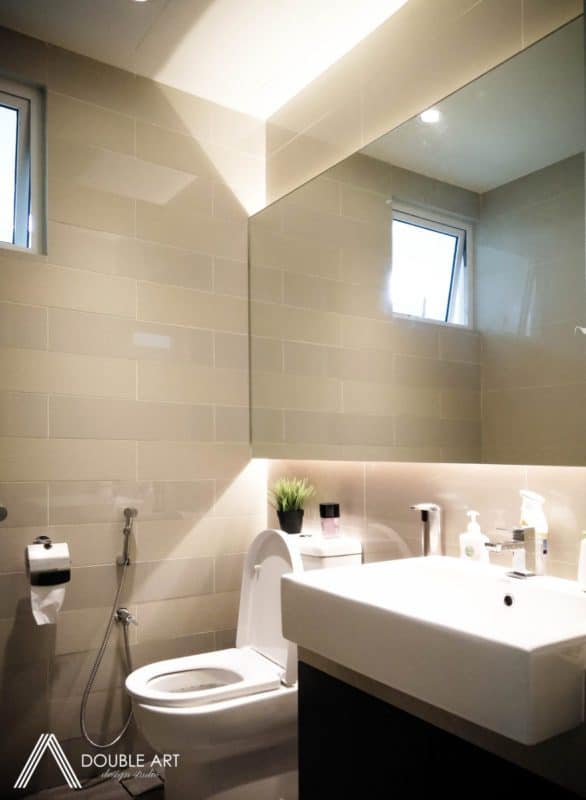
Project by: Double Art Design Studio
Granite bathroom walls in Kajang Country Heights
This luxurious bathroom design makes use of granite tiles to give a wide range of shades patterns and veins. At the end of the bathroom, a full height bathroom serves two purposes; one to extend the depth of the room, and the other as a good bathroom feng shui practice to bounce qi out of the bathroom.
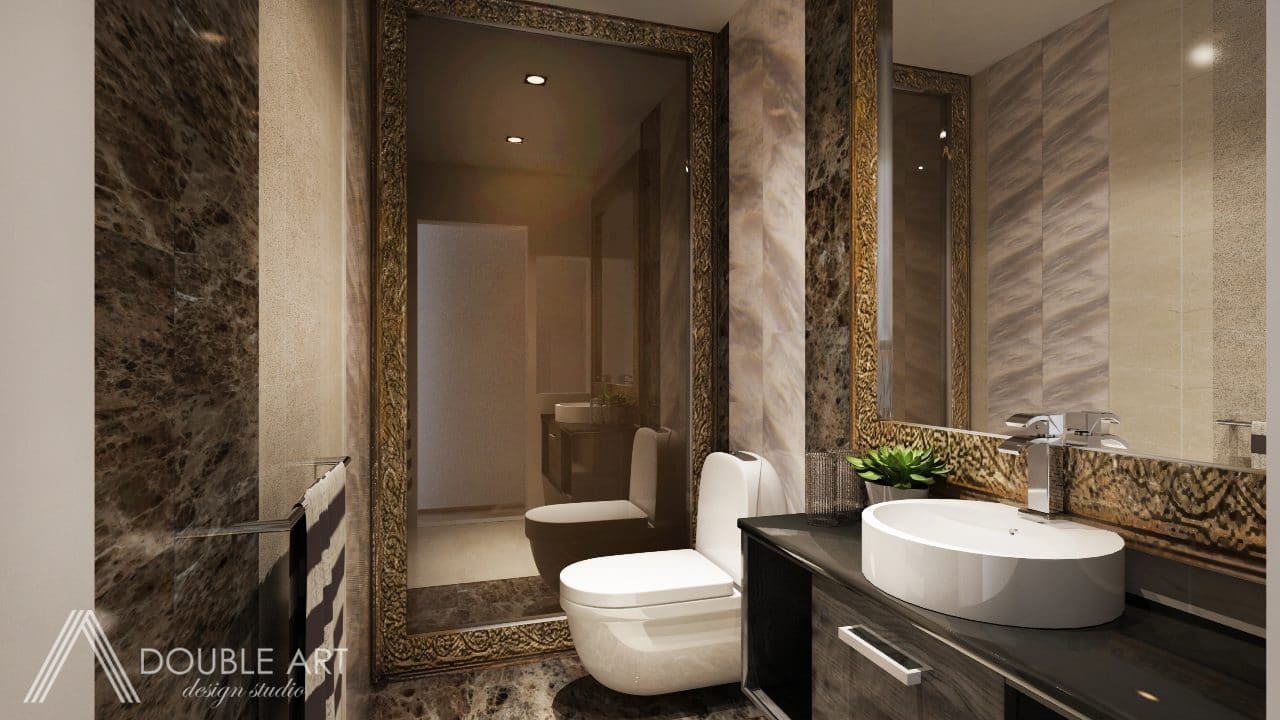
Project by: Double Art Design Studio
Square-tiled bathroom in terrace house bathroom in SS1, Petaling Jaya
This homeowner has decided to go for a traditional look by using 10cm x 10cm white tiles for all four walls. A recessed slot in the shower wall puts toiletries within easy reach. The white tiles are paired with dark brown 15 x 100 tiles to elongate the floor.
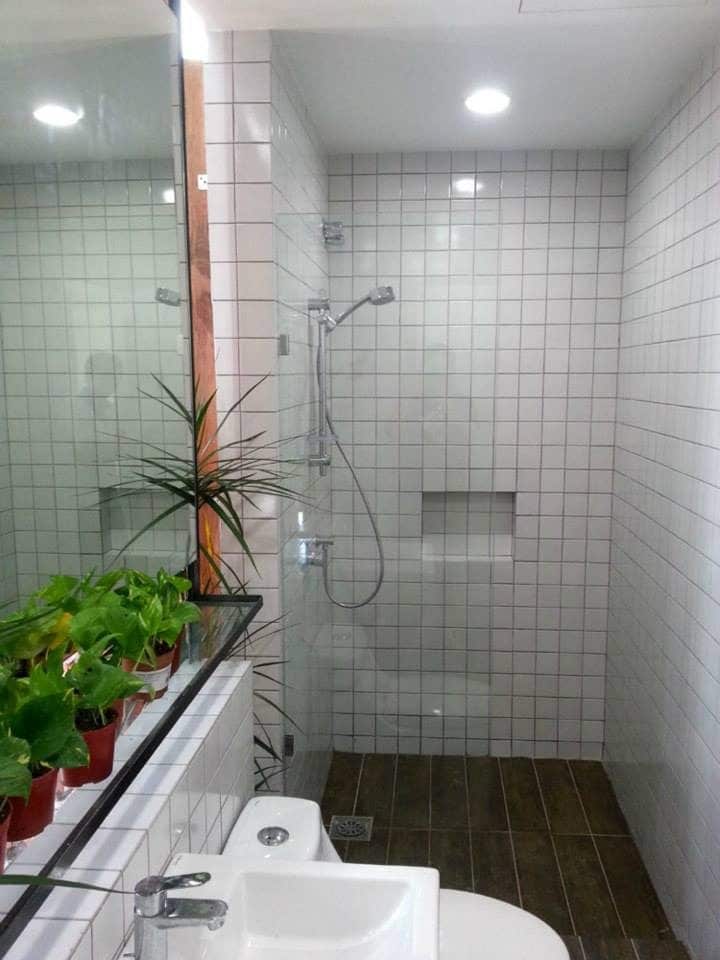
Project by: Amorphous-design-studio
House in Sri Hartamas
This bathroom has the best of both indoors and outdoors. By building the shower area almost like an extension, the designers have allowed it to feel like an open shower, with a wooden screen for privacy. Indoors, the bathroom is left fully open with no shower screens or partitions. The modern, clean look is achieved with beige floor and wall tiles and a single feature wall of dark grey tiles in staggered arrangement.
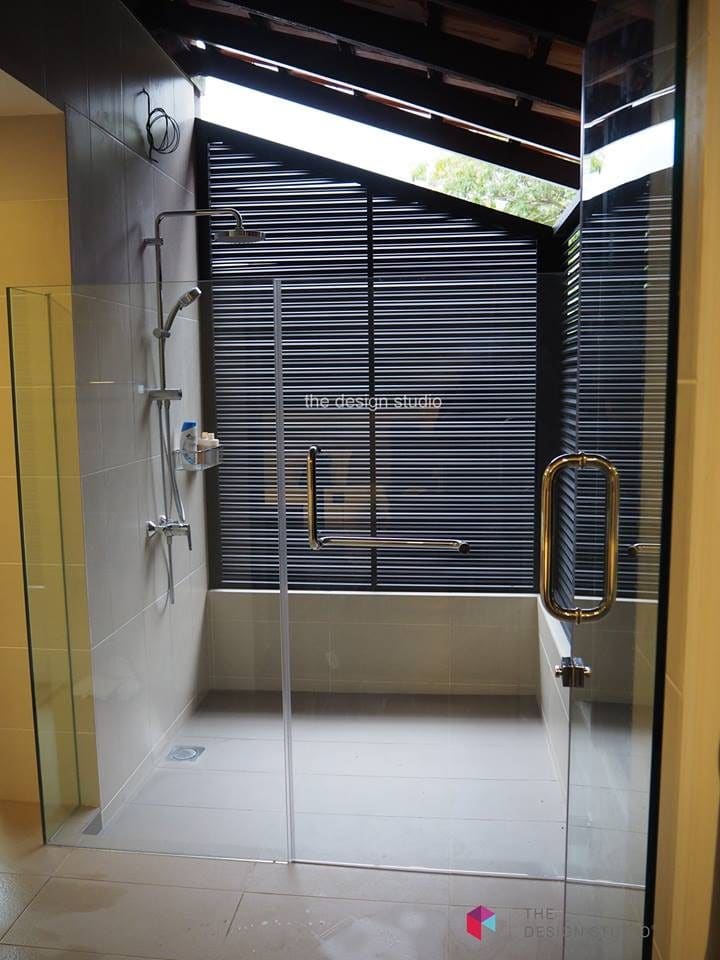
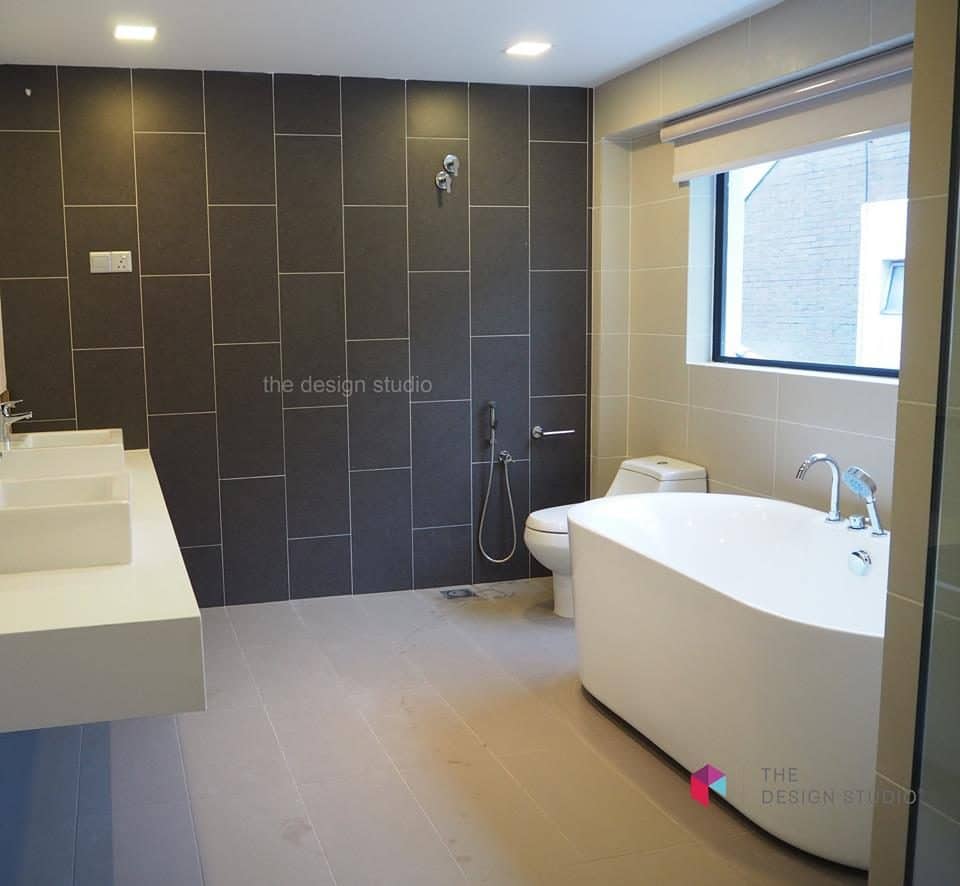
Project by: The-design-studio
Small bathroom renovation in The Wharf, Puchong
This small bathroom is kept spacious by using as much wall storage as possible. The wall cabinet doubles as a sliding mirror, and the cabinet under the sink is floated off the floor, with a vessel sink added to the ample counter space. On the opposite wall, strips of mosaic tiles have been added to give more visual interest to the wall.
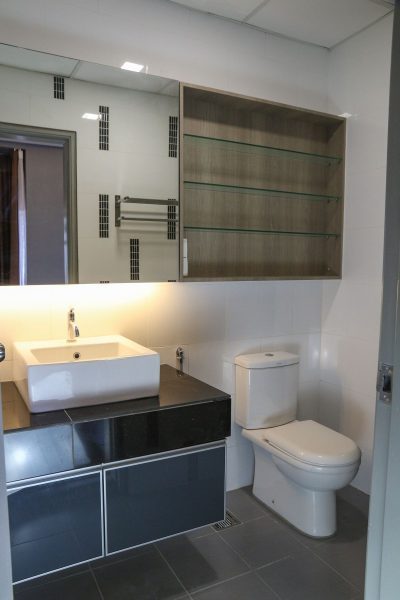
Project by: IIKO-concept
Condo in Cheras
This bathroom design separates the wet and dry bathroom areas with a glass swinging door. Interestingly, the toilet itself is included as part of the wet area, for easier cleaning. Again, a floating cabinet under the sink adds storage while keeping the floor spacious.
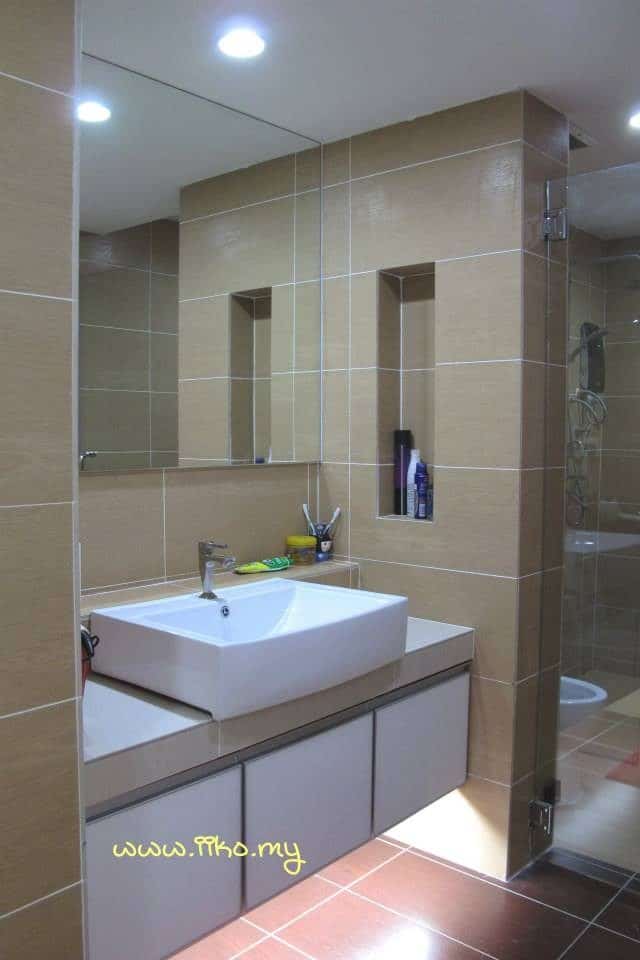
Project by: IIKO Concept
Condo in Desa Park City
This bathroom features a full-size mirror and double white vessel sinks on a quartz engineered countertop. This bathroom also features a patterned mosaic wall to make it more appealing.
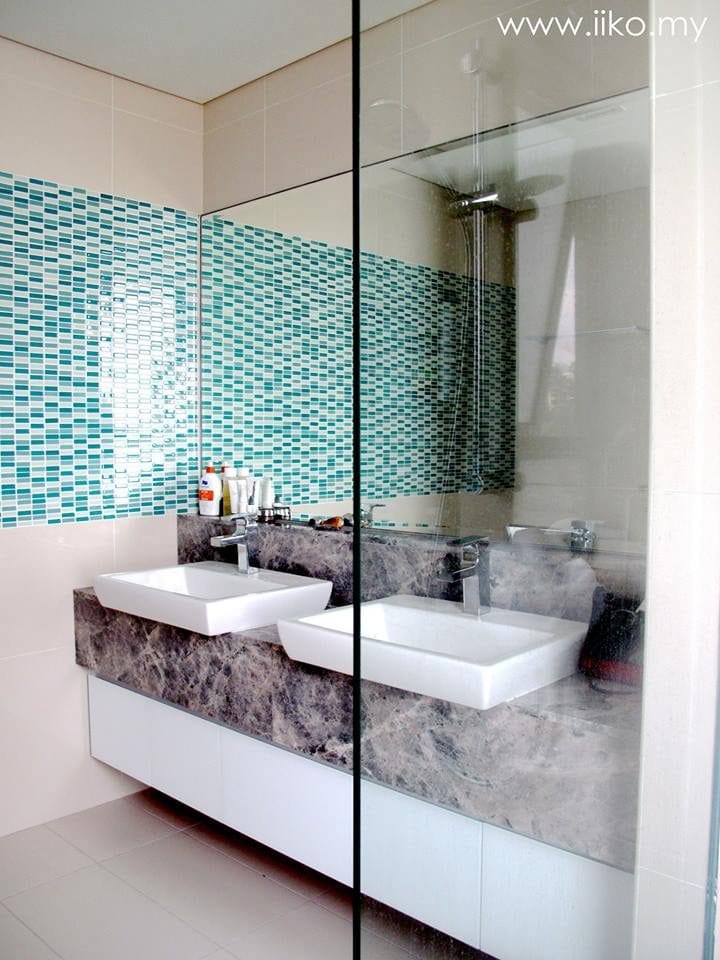
Project by: IIKO Concept
Bungalow in Bandar Parkland
Look at all that counter space! A mixture of granite and porcelain tiles, coupled with the swinging glass door means that the light is distributed evenly throughout the space. The vanity style and the color of this bathroom are beautiful.
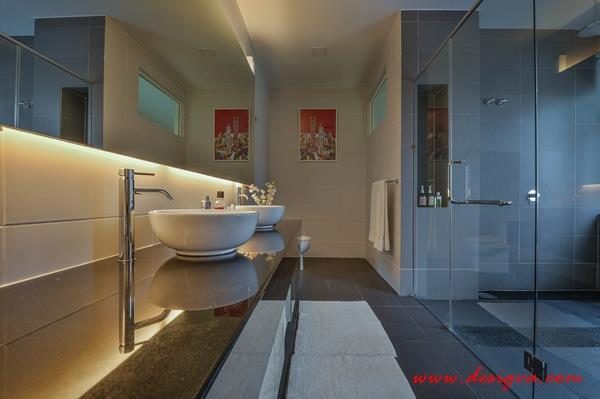
Project by: Desigva Interior
Studio bathroom renovation in Cyberjaya
This small bathroom features a unique trough-style flat sink that is custom made from solid surface. The glass shower screen lets in lots of light from the window, to reflect off the wall mirror that doubles as a cabinet.
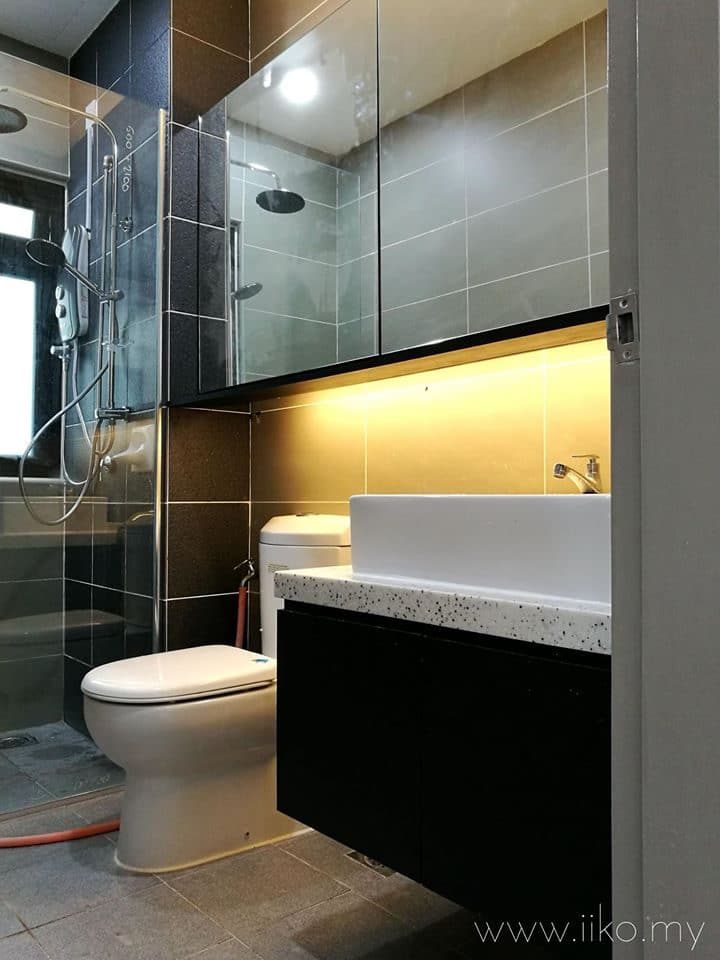
Project by: IIKO Concept
Bungalow in Subang Heights
If you have the space, you can add a gorgeous vanity area to your bathroom, like what this bungalow did. Marble walls, long vanities, laminate wooden floor, and mirrored glass are some of the luxurious features incorporated in this bathroom.
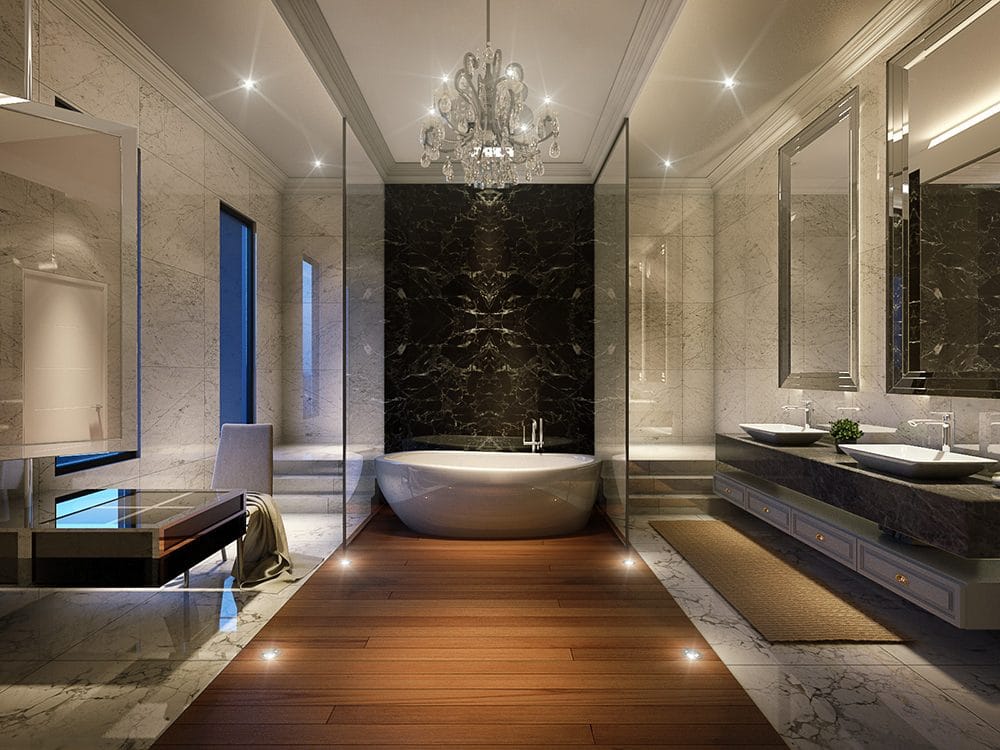
Project by: Hatch Design
Condominium in Puchong
Dark granite is the highlight of this bathroom, which is used along the shower wall, on a support column, to frame the floor, and below the bathtub. This is paired with an all-white counter with bowl sinks. The window treatment also lets in lots of natural light.
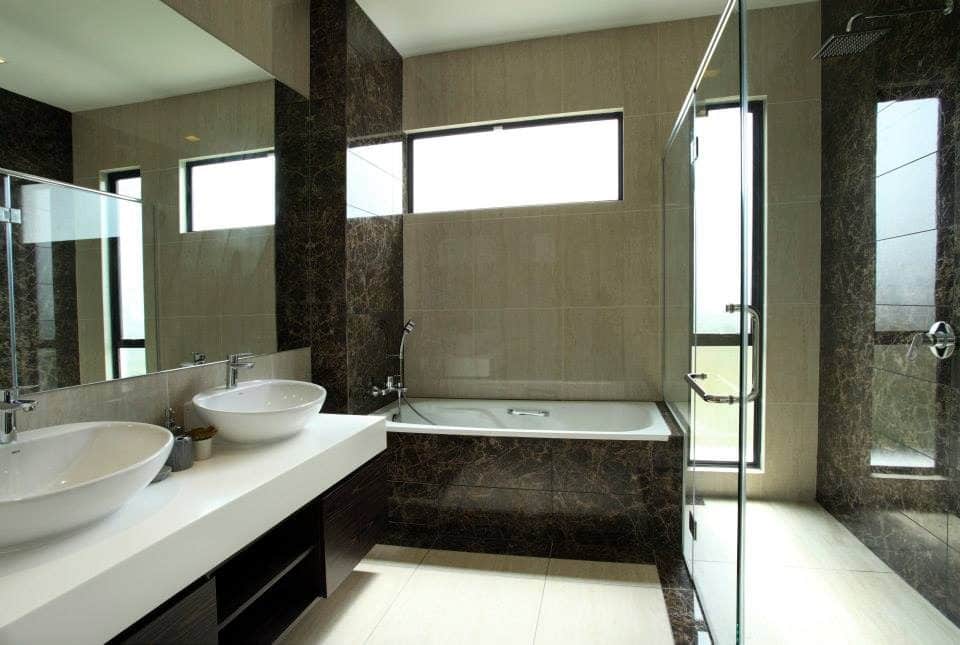
Project by: Hatch Design
Semi D House in Rafflesia, Damansara Perdana
Even in a large bathroom, the addition of mirrors along two walls is a useful feature to open up the space. The luxurious bathtub is lined with dark porcelain tiles to match the sink counter.
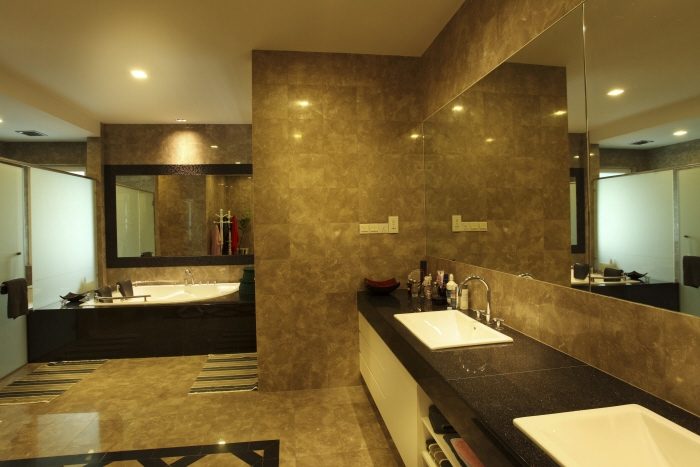
Project by: Hatch Design
Condo in Bangsar Puteri
To expand the bathroom, the owner opted to remove the false ceiling and expose the piping. Together with the generous use of rough brown ceramic tiles, this bathroom takes on a kitsch industrial look.
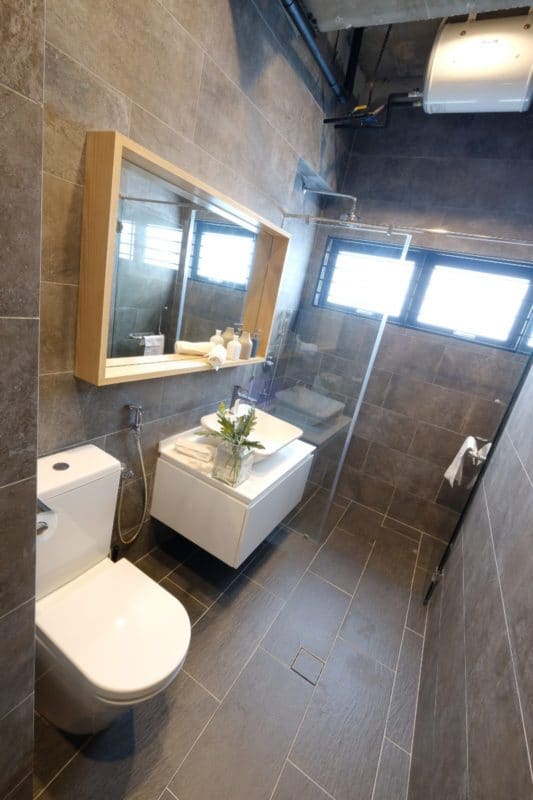
Project by: MIL Design Construction
Semi-Detached House in Cheras, Kuala Lumpur
More of a spa room than a bathroom, this space is meant for deep relaxation with a small sauna, couple’s jacuzzi and a wall of tree motifs to invoke the great outdoors.
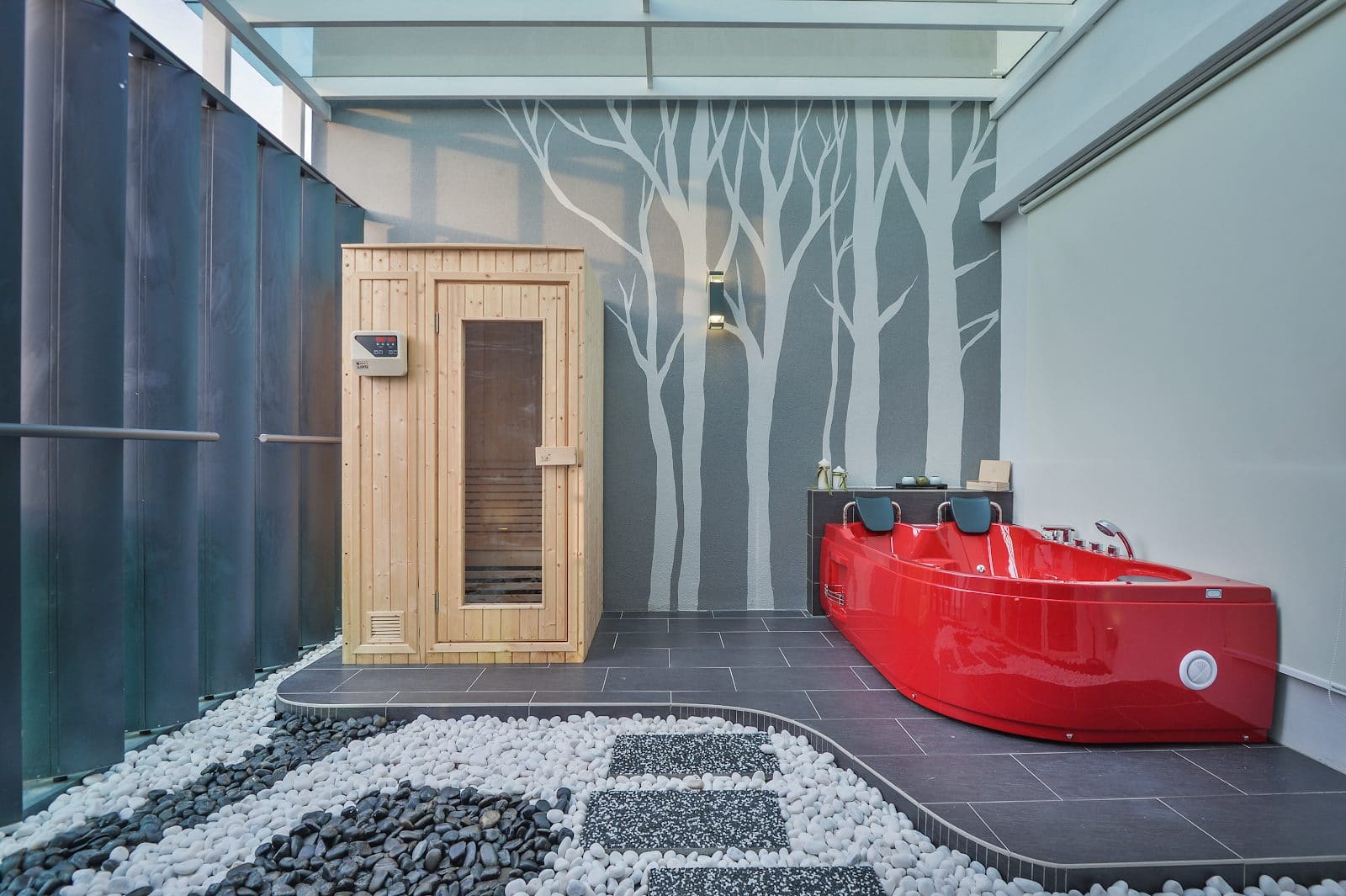
Project by: Moonlit Inspiration
Semi-Detached House in Cheras, Kuala Lumpur
A partially sunken bath is lined with dark granite tiles, which carry over to the glass-encased shower area. Large windows allow for plenty of natural light, with shades for privacy.
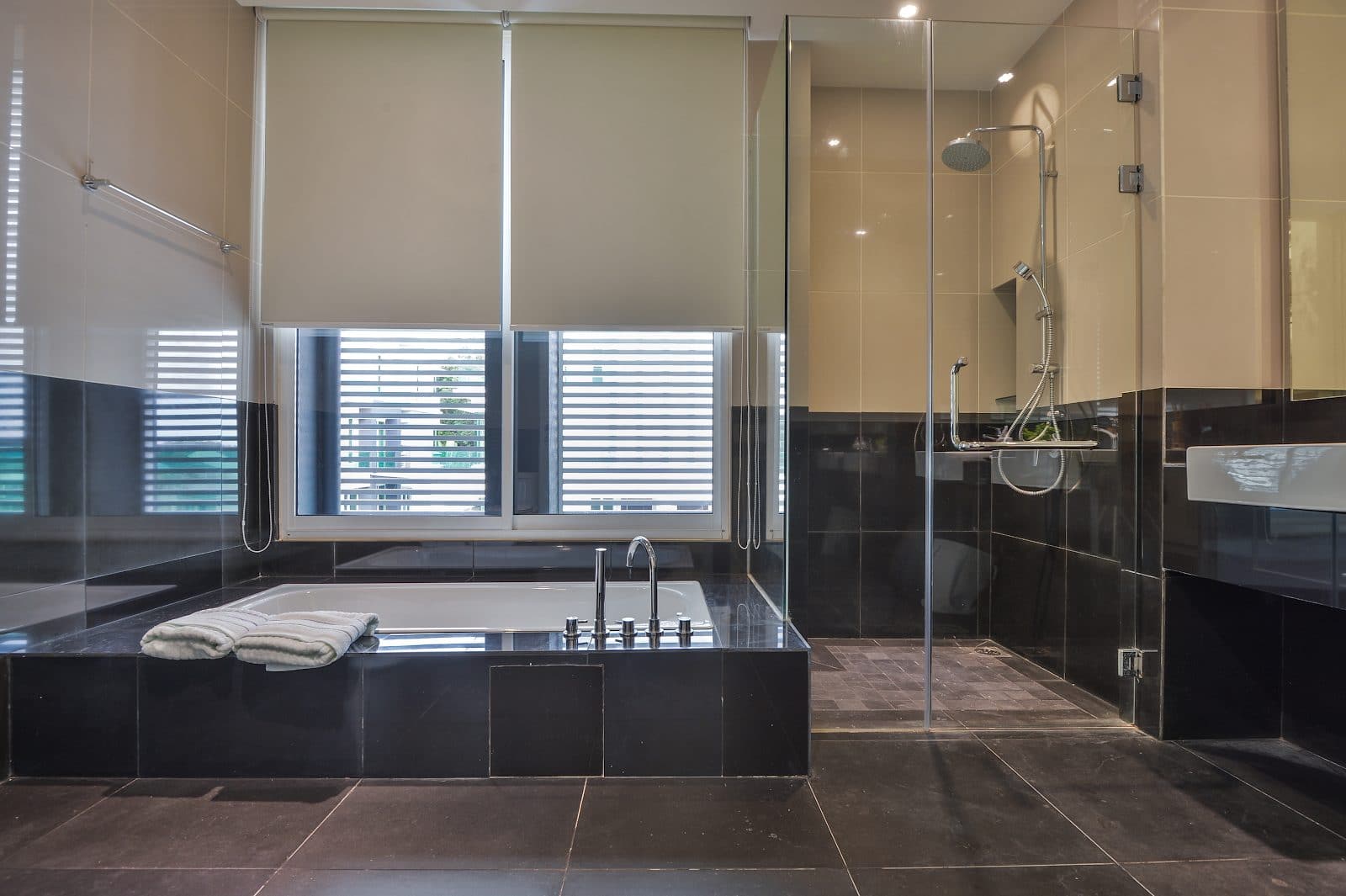
Project by: Moonlit Inspiration
Small condominium bathroom in Platinum Victory 16, Setapak
This bathroom manages to fit a large wall mirror, generous open shower, floating cabinet in dark laminate, as well as a vessel sink in a small space. The overhead hanger keeps towels within easy reach.
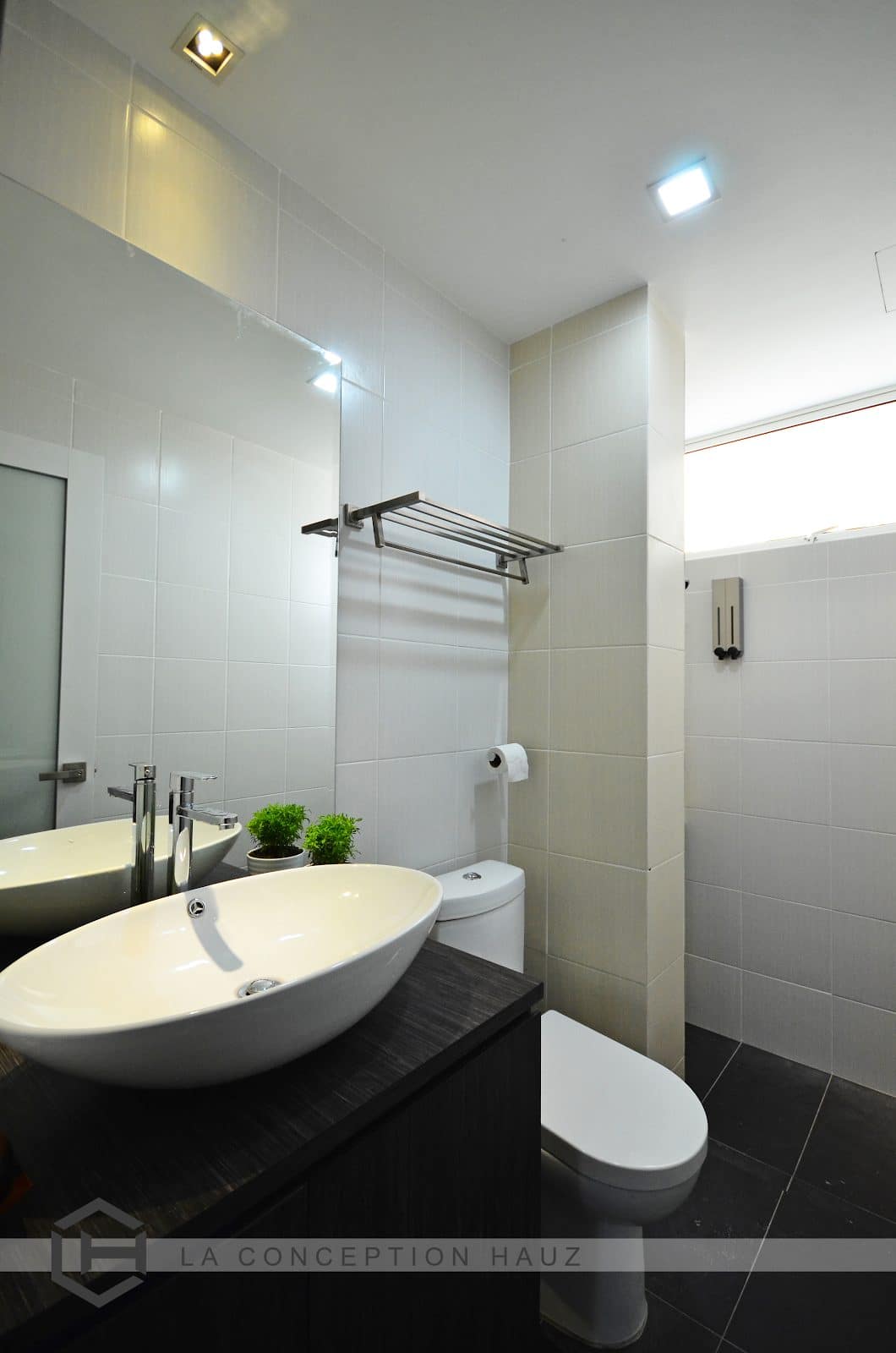
Project by: La Conception Hauz
Semi Detached House in SD Villa, Shah Alam
Three distinct tones are used in this bathroom. The main bathroom area uses a white tile; the shower area wall is a light grey with rough stone texture, while the floor is in dark grey. Even though the bathroom is small, a glass partition keeps the space open.
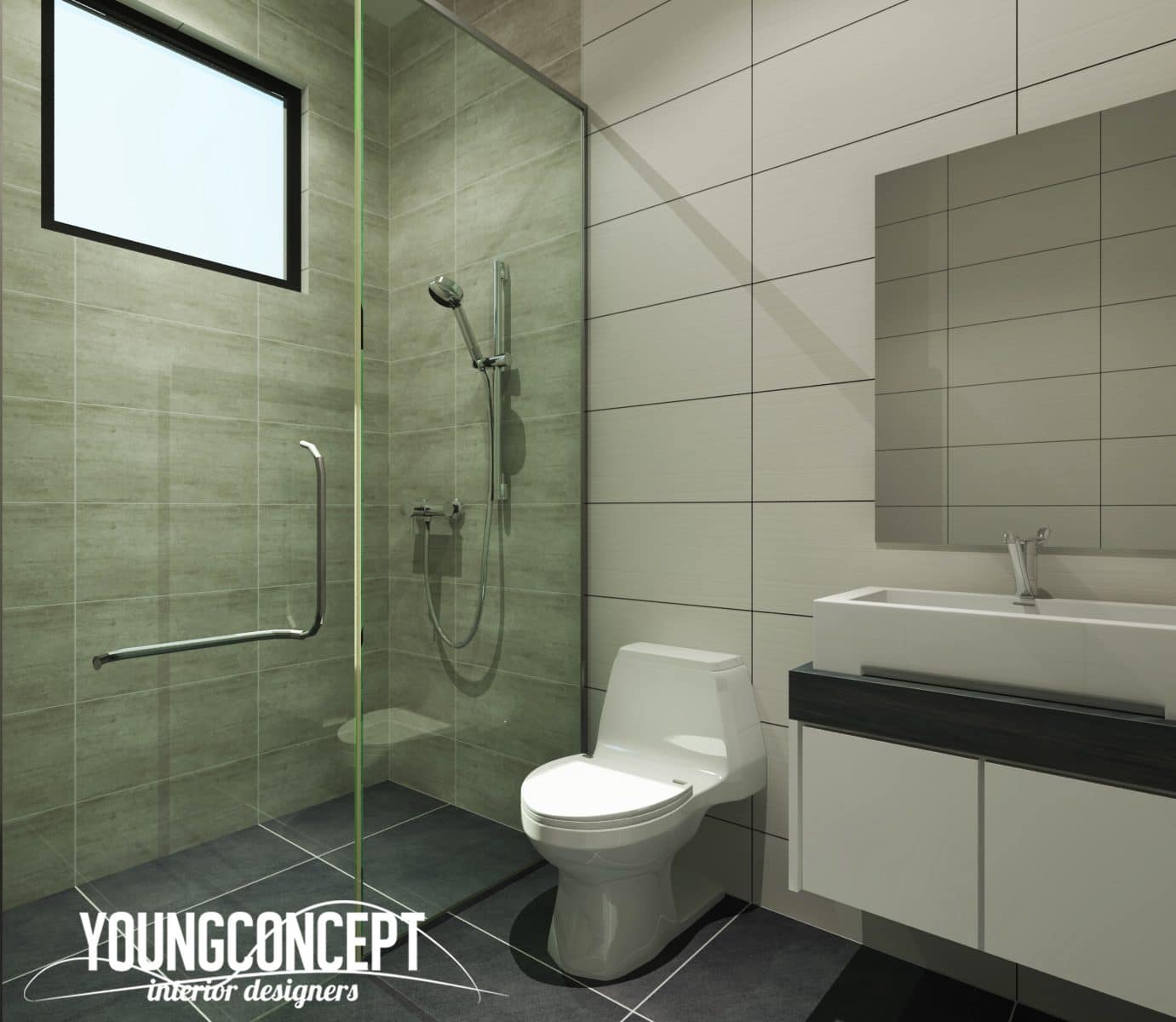
Project by: Young Concept Design
Semi-Detached House in Twin Palms, Sungai Long, Kajang
Instead of a glass shower partition that stretches across two facing walls, this bathroom uses a slightly sunken shower area to keep the rest of the floor from getting wet. Generous shelves are built above and under the sink for storing toiletries, with hidden backlighting to give the room a soft glow.
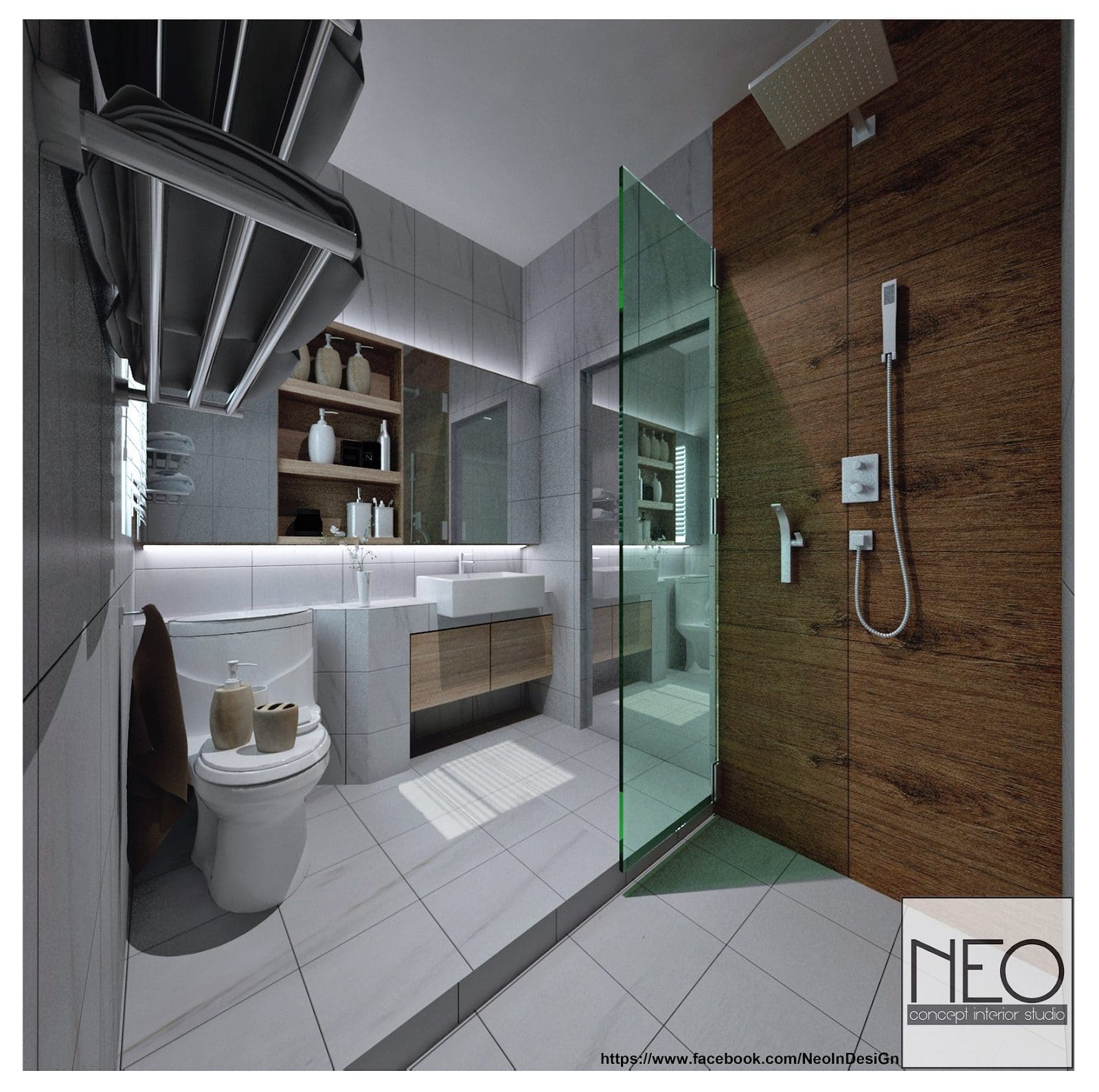
Project by: Neo In Design
Semi-Detached House in Twin Palms, Sungai Long, Kajang
This bathroom is elegantly designed with a clear glass partition separating the indoor shower from the outdoor one for purposes meant to offer an uninterrupted and clear flow of space. A built-in shelf acts as storage for towels and clothes.
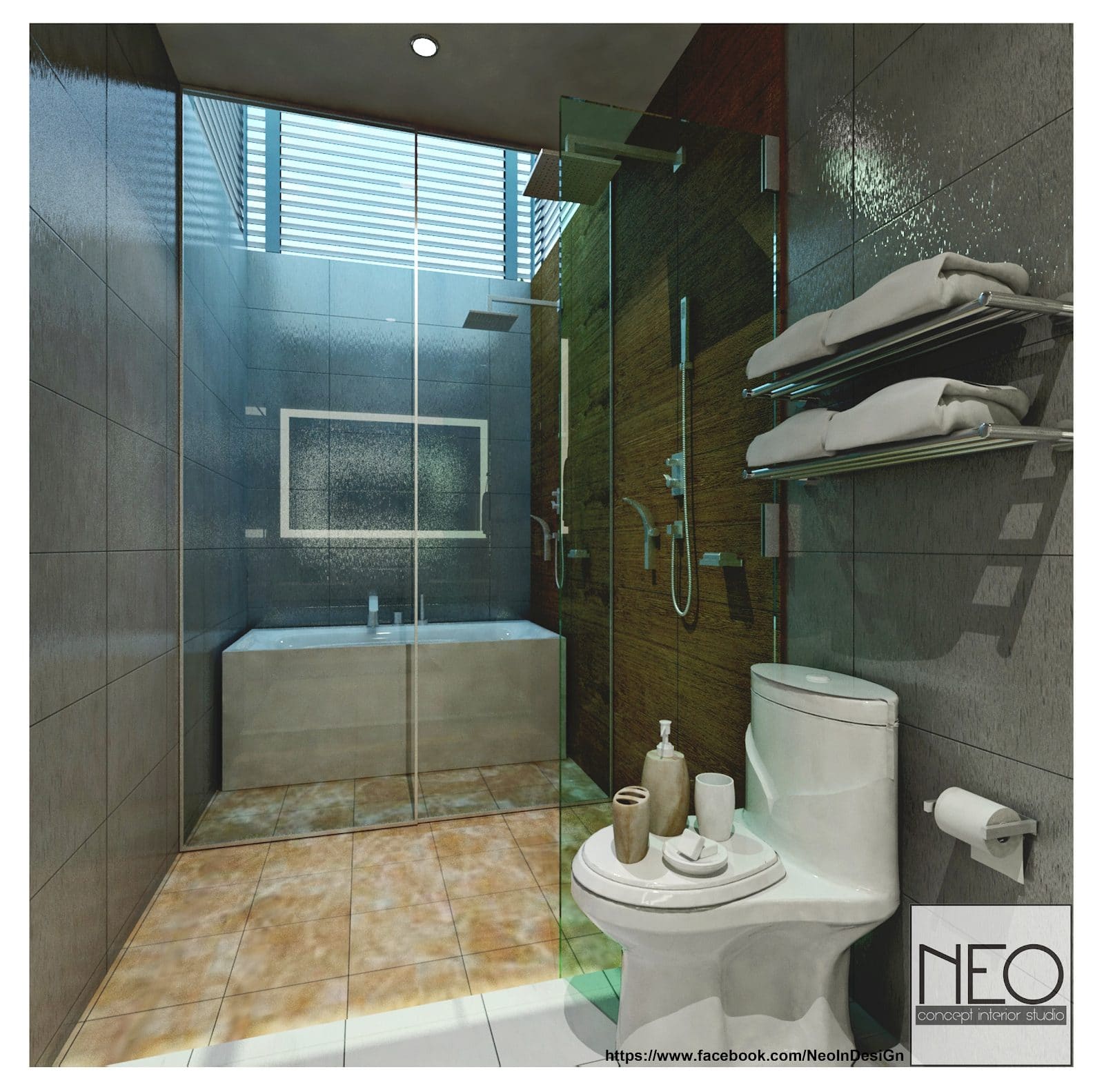
Project by: Neo In Design
Large-tiled condo bathroom design
This beautifully-designed shower area includes an L-box plaster ceiling to conceal the tank water heater above. Warm tones are used for the wall and floor, illuminated by the under-cabinet lights, providing added sense of luxury despite its small space.
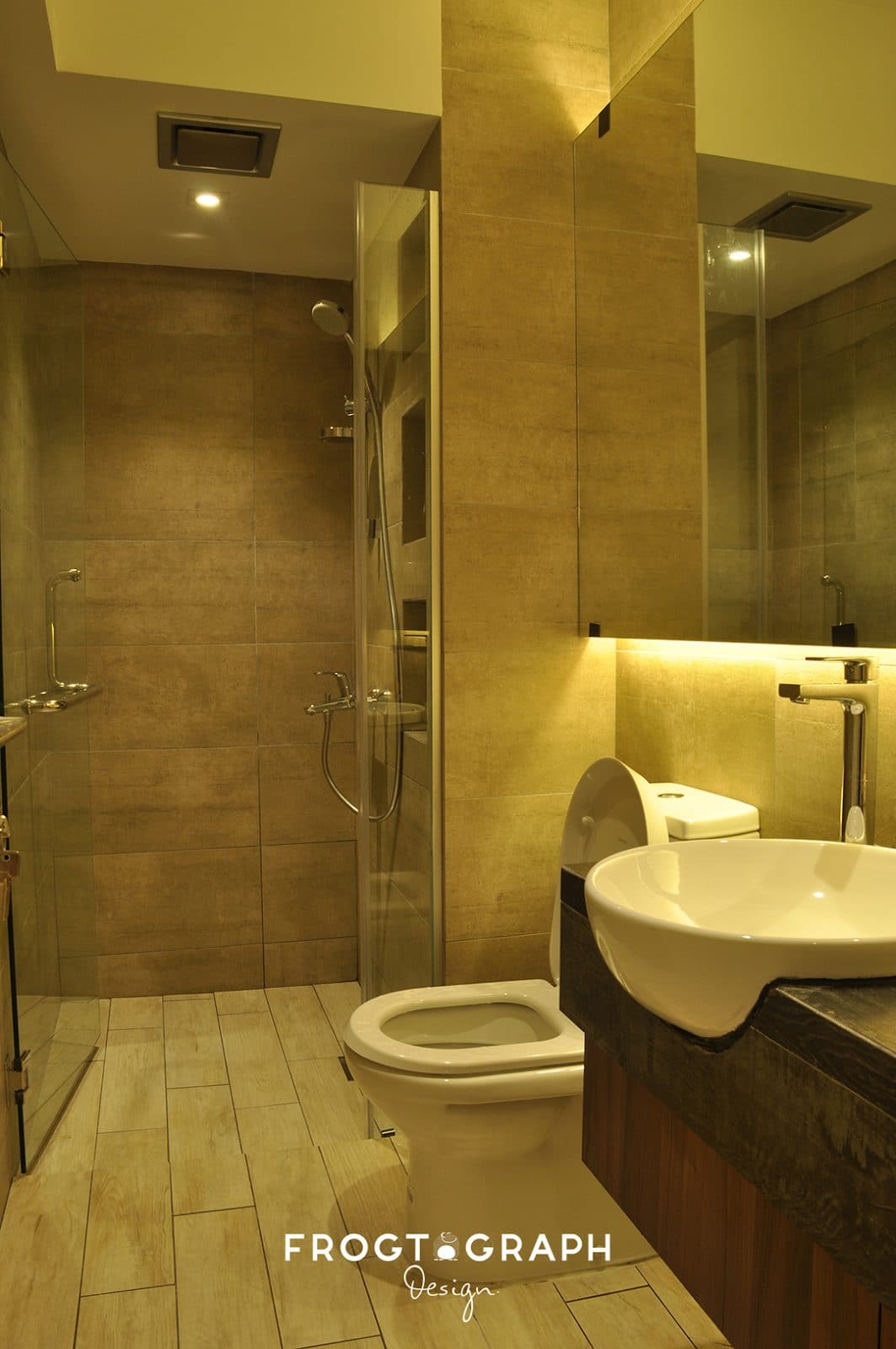
Project by: FROGtograph Design
Condominium in Bandar Sri Damansara
This tight bathroom has limited wall space because of the large window, but that hasn’t stopped the designer from adding a slim bathroom cabinet with a mirrored door. This bathroom features a custom glass partition for the walk-in shower, and ceramic wall tile offset pattern made to resemble wood.
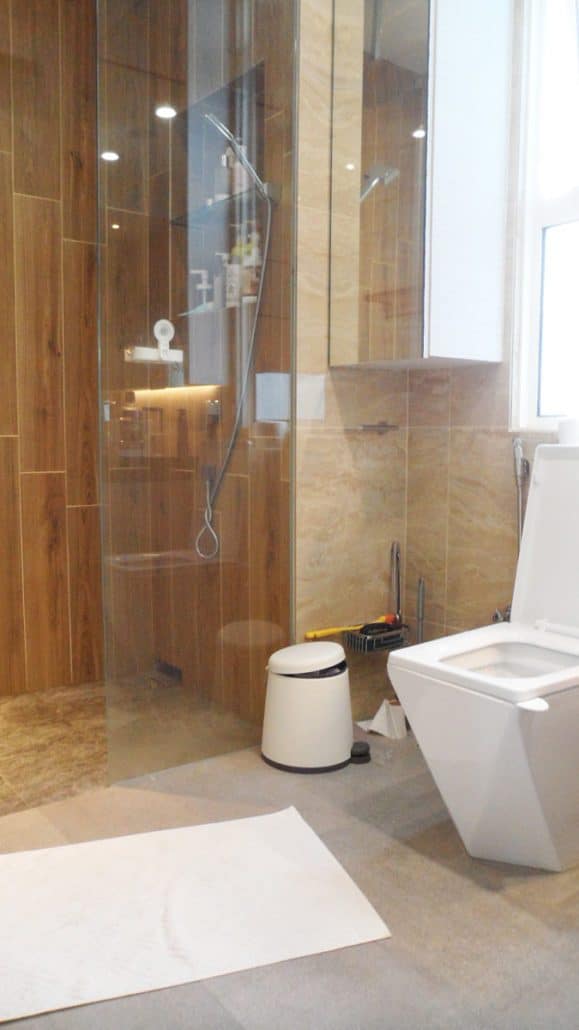
Project by: Furlab Enterprise
Bungalow in Saujana Impian, Kajang
This practical and stunning bathroom features a unique doorless walk-in shower. The sink section includes top-quality granite surfaces with top mounted sinks, and under-cabinet lighting.
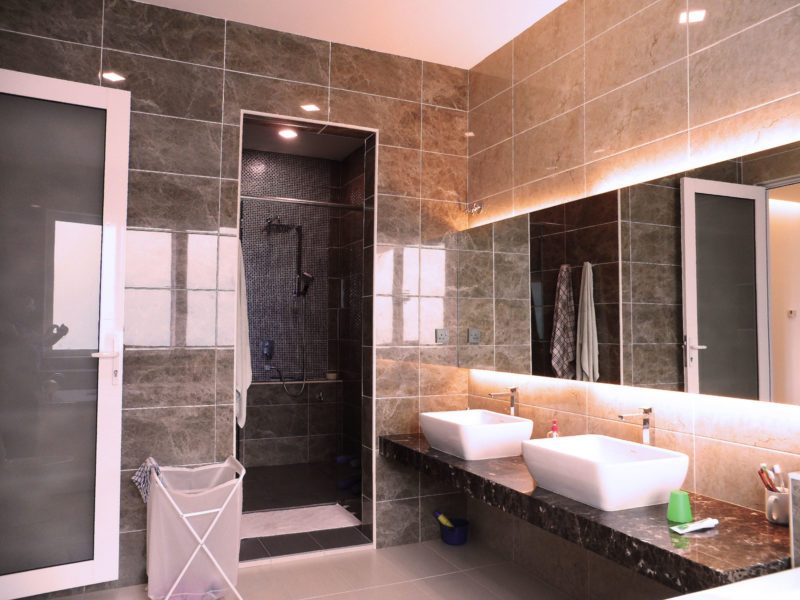
Project by: Furlab Enterprise
Condominium in Setia Eco Glades, Cyberjaya
This narrow bathroom design includes a full-length solid surface counter with farmhouse sink for plenty of space. The walls use a green earth-toned tile that stretches into the walk-in shower area.
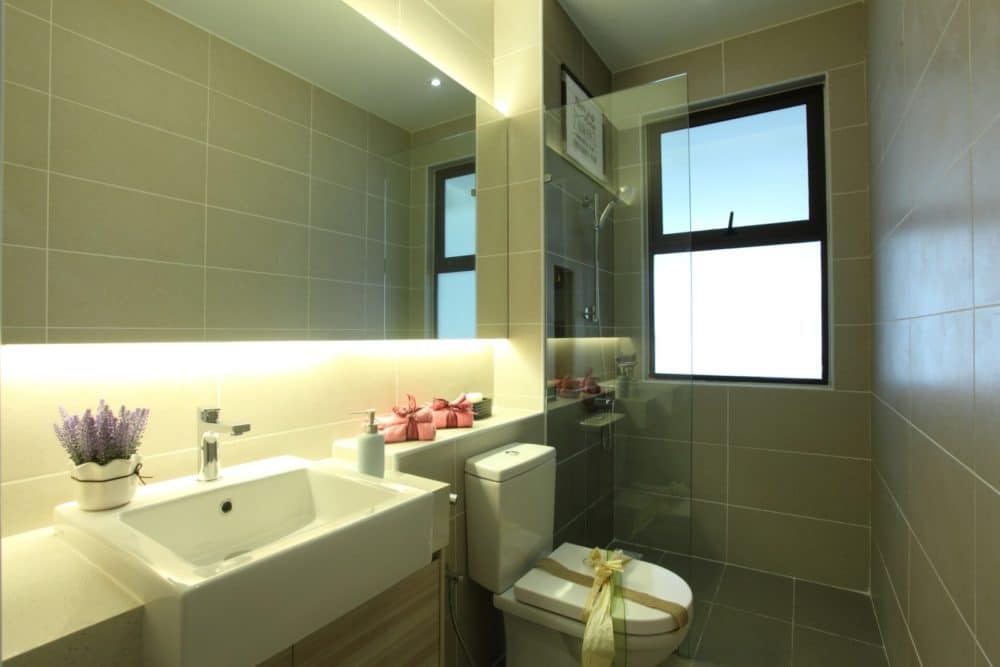
Project by: Nice Style Interior Design
Bungalow in Taman Tar, Ampang
This lighter-toned bathroom uses a row of LED downlights in the plaster ceiling to light the space, and bounce it off the large wall mirror, to compensate for the lack of natural light from a small high window. Large tiles give a seamless look, with less grout lines.
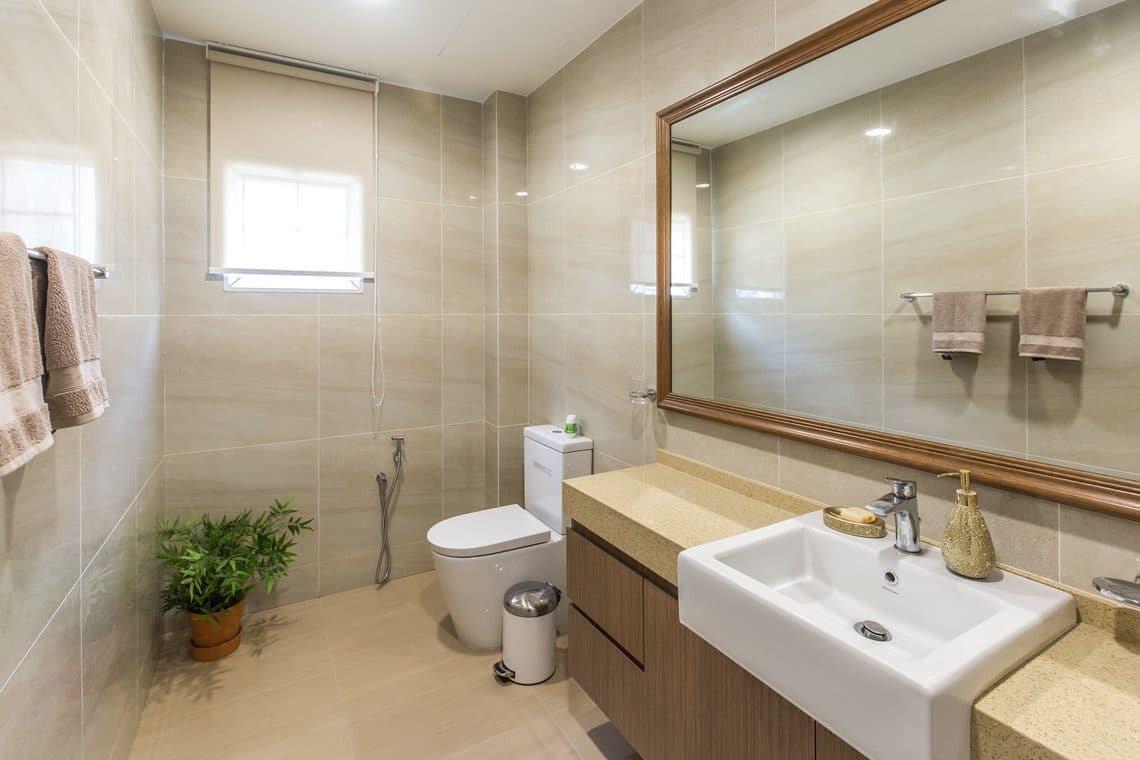
Condominium in Southern Marina
This bathroom uses natural beech-toned laminates for the cabinets, matched with beech-toned plank tiles along the bathtub wall and shower wall.
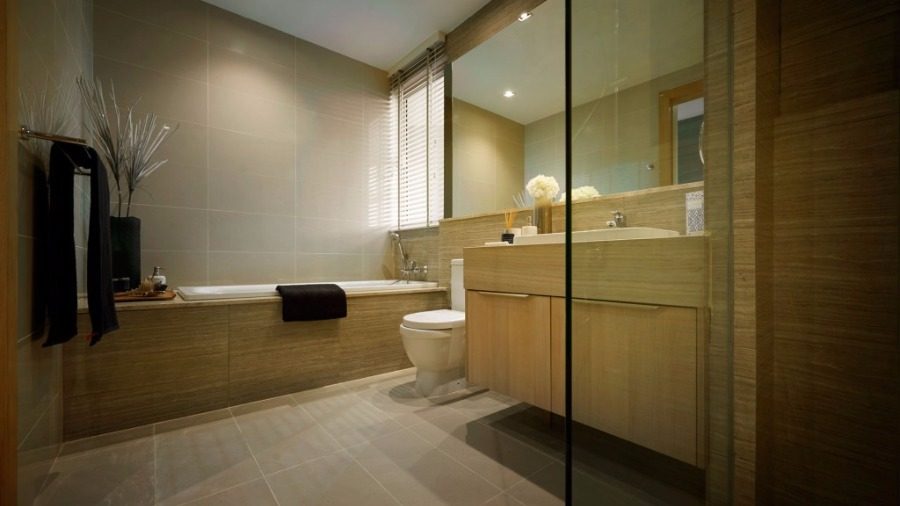
Project by: Nice Style Interior Design
Landed House in Sutera Damansara
A large bathroom window provides plenty of natural light to show off the natural marble tiles covering the entire bathroom wall and floor.
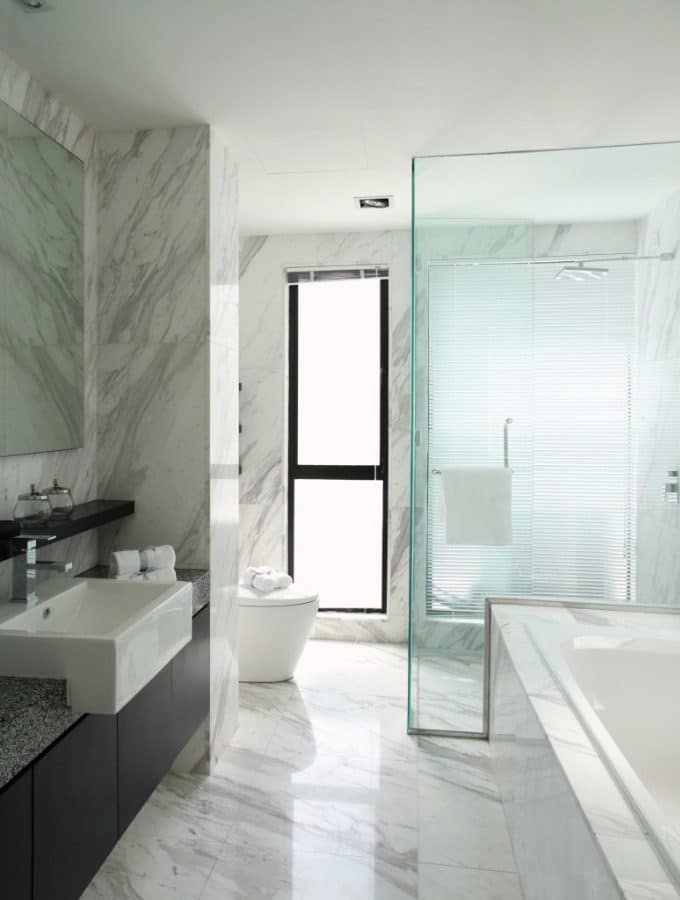
Project by: Nice Style Interior Design
Bungalow in Taman Tar, Ampang
LED downlights and hidden wall lighting is bounced of the glossy porcelain tiles in this bathroom with a tiny window. The combined bath and shower area is closed off with a sliding glass panel on tracks.
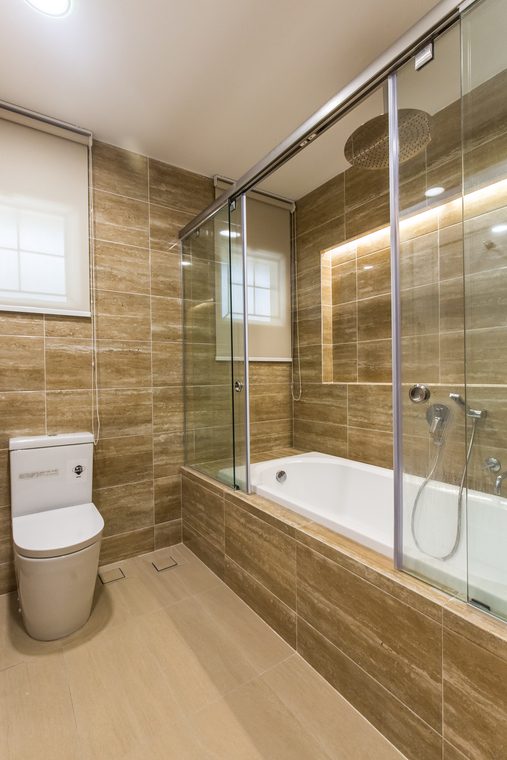
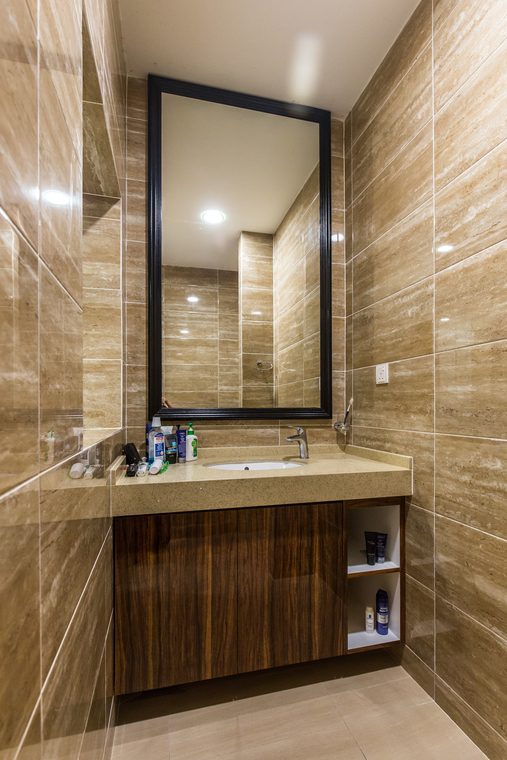
Project by: Klaas Interior Design
2-Storey House in Sunway SPK
This bathroom makes a statement with dark wall tiles from floor to ceiling, contrasted with light-toned floor tiles. For stability, the glass shower screen is attached to an aluminium frame mounted across facing walls.
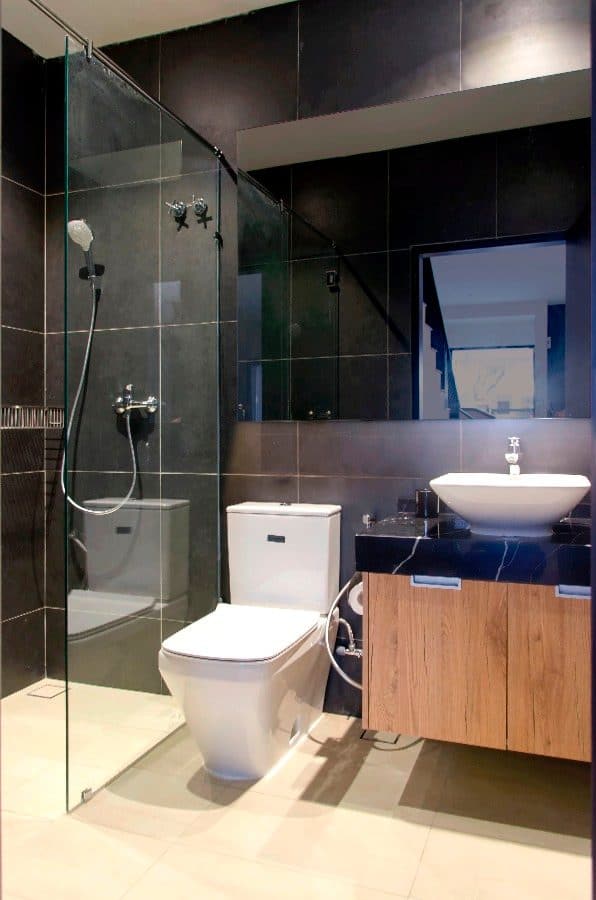
Project by: Movent Signature
Bungalow in USJ 2
A marble-lined bathtub is matched with rough slate tiles along the walls. A large low window dominates one entire wall, providing a clear view of the outdoors. But privacy is ensured with a combination of frosted windows for the shower area, and louvered window slats for the bath.
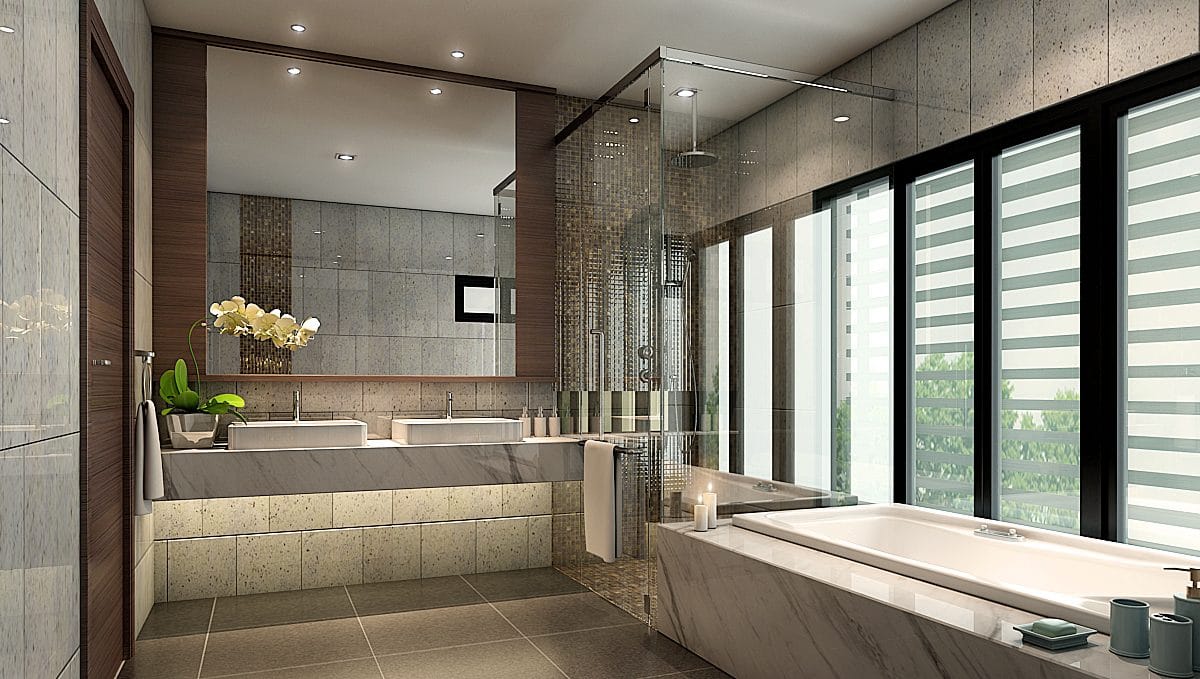
Project by: Xenn Interior Design
Modern classic bungalow at Setia Alam, Selangor
This bathroom features generous cabinet and counter space, paired with a long wall mirror. The counter space works great as a vanity area, with open shelves at knee level to keep towels and other items within easy reach.
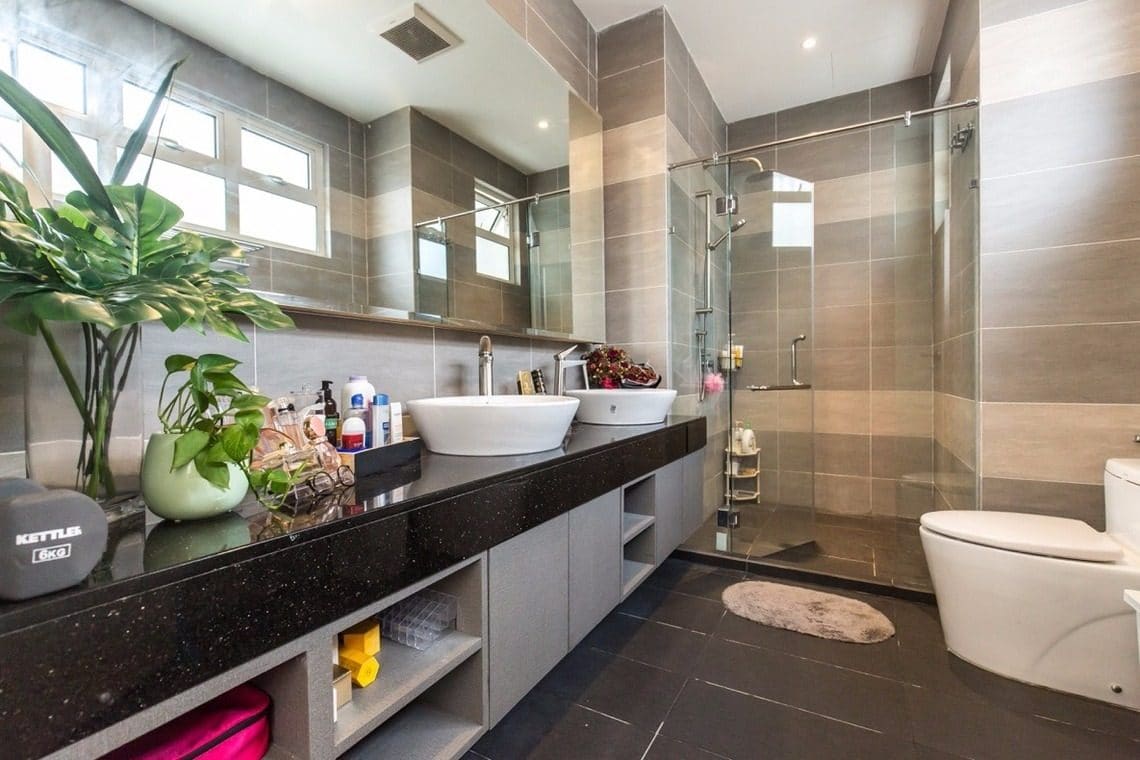
Project by: Klaas Interior Design
Semi-D in Valencia, Selangor
Clever lighting ensures that this bathroom is well-lit, while mosaic tiles cover two adjacent walls for dramatic effect.
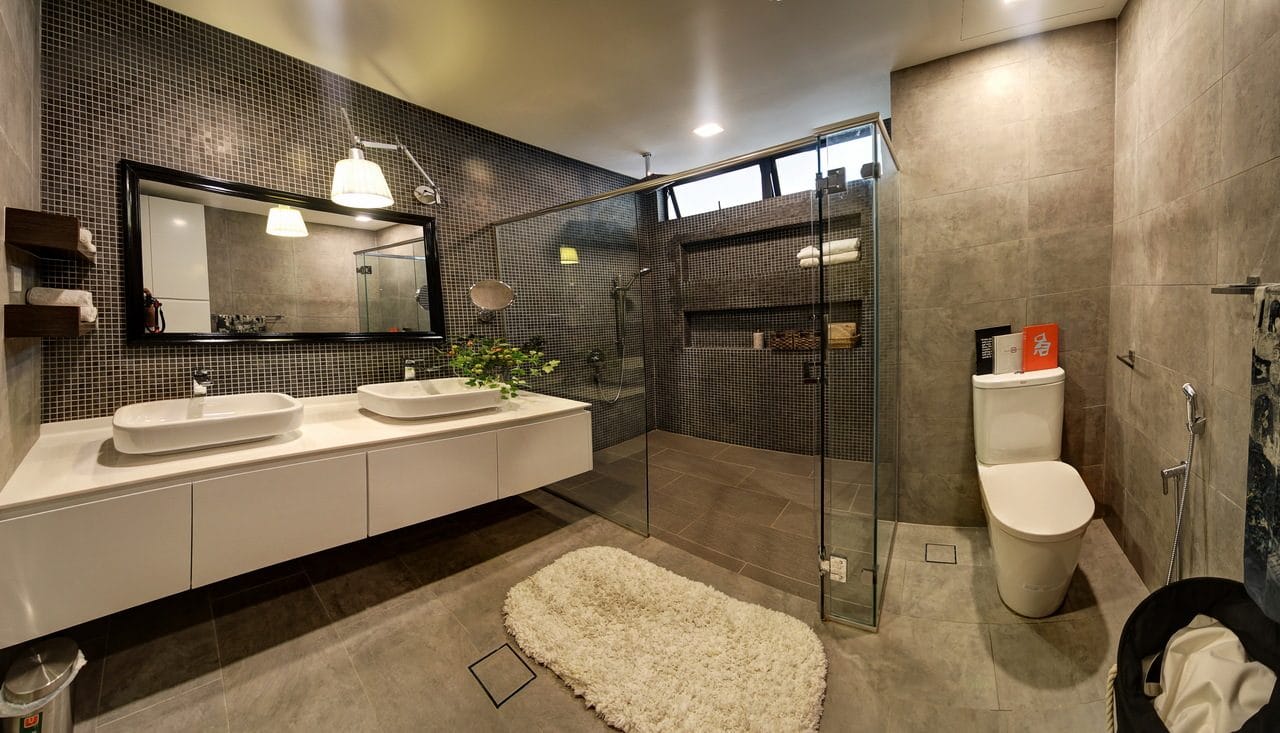
Project by: MIL Design Construction
Condominium in Saville Residences
Mirrors are used to trick the eye in this bathroom. First, the mirrored cabinets provide ample storage. But it’s the mirror covering an entire wall that effectively doubles the length of this room. A walk-in shower with elegant tile walls completes the space-efficient bathroom design on the other end.
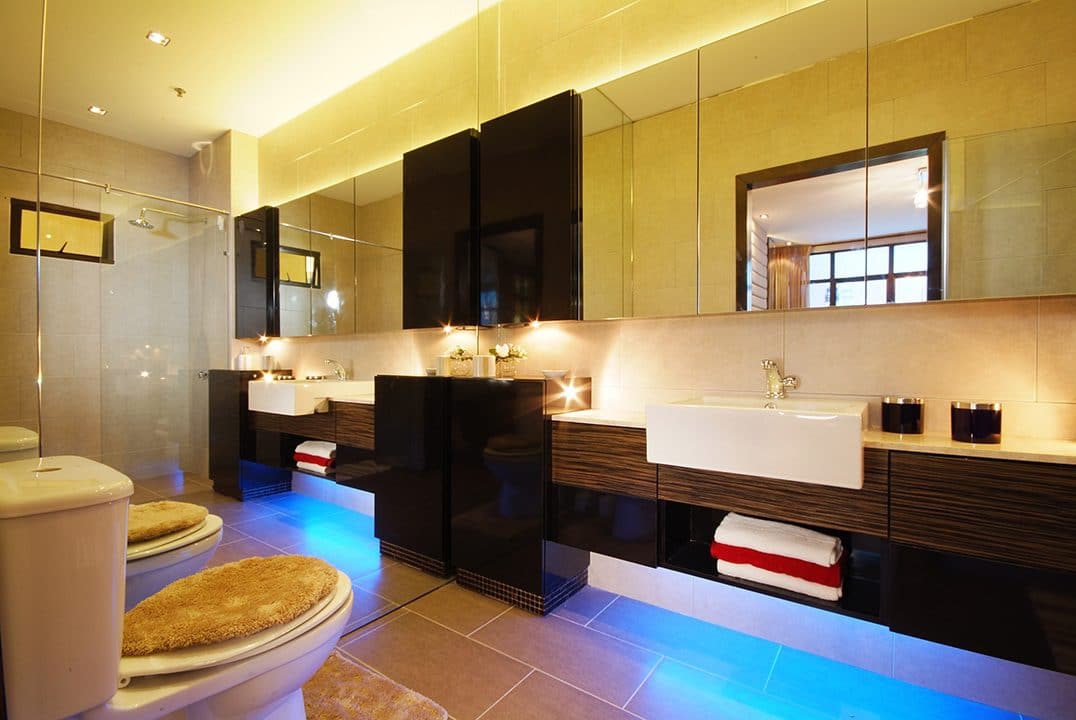
Project by: The Arch
Condominium in Fortune Perdana
This bathroom features a very bare floor area with pedestal sink. But it’s the custom-built wall cabinet that delivers the wow factor. It is made to ceiling height for plenty of storage, with mirrored doors to deepen the bathroom. And there’s even a narrow display shelf to give a touch of elegance.
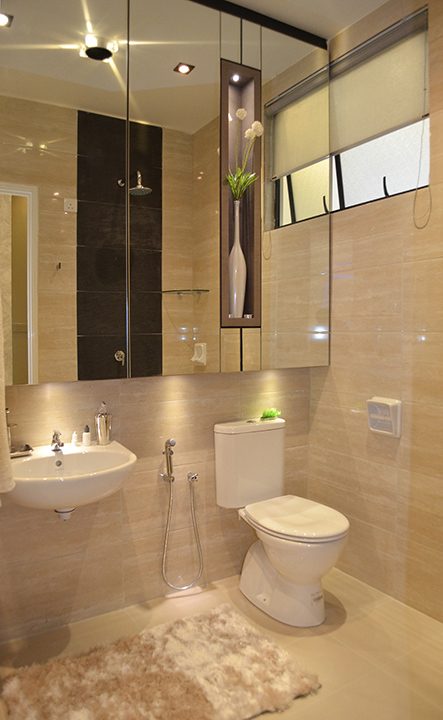
Project by: The Arch
Condominium in Fortune Perdana
A similar design has been applied in another bathroom of the same condo above. This time, the ceiling-height cabinet adds some under-cabinet mounted lighting to turn an ordinary glass shelf into a beautiful display counter.
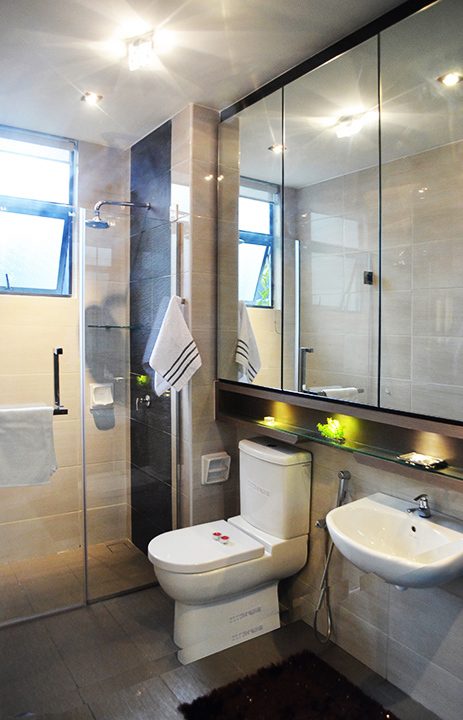
Project by: The Arch
Condominium in Tiara Faber – Taman Desa
A mottled grey wall tile is used as the primary backdrop for this bathroom, and emphasised by strategically-placed cabinet lights.
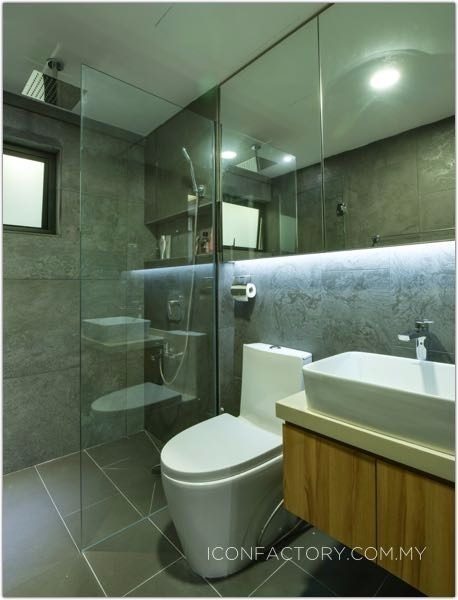
Project by: Icon Factory
Condominium in TTDI Plaza
The porcelain white bathroom fixtures contrast well with the dark bathroom walls. A wall cabinet with sliding mirrors provide a frame for hidden lighting, while the frosted window takes care of ambient light in the day.
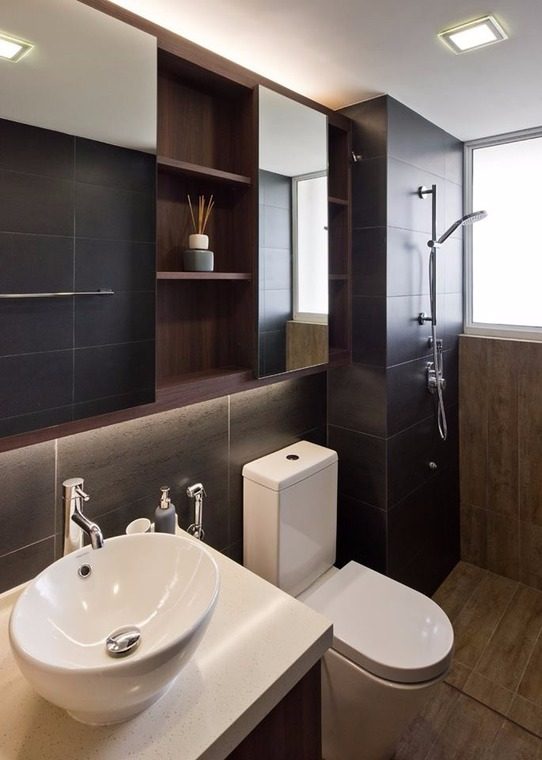
Project by: Pocket Square
Condominium in Casa tropicana
This bold bathroom uses Moroccan-Spanish patterned tiles to dramatic effect, creating a feature wall that extends to the floor.
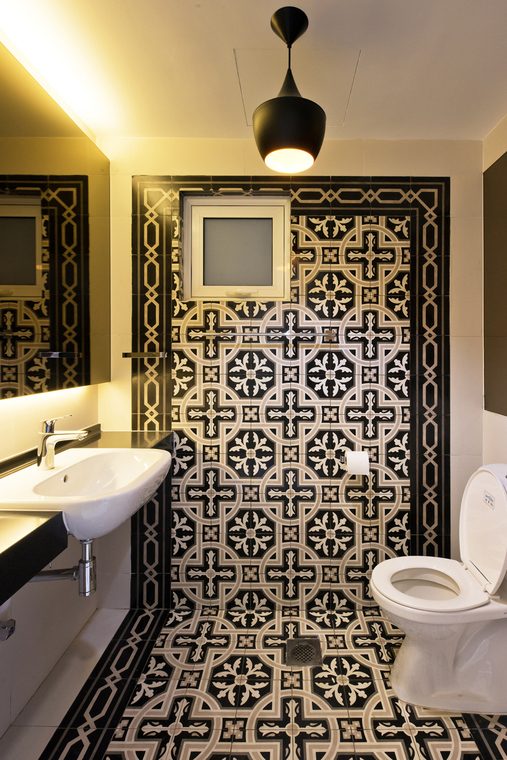
Project by: Pocket Square
Semi-D Corner Unit,Shah Alam
This bathroom features a shower area with seating area, with steps leading to a quarter-circle bathtub. Recessed cubby holes and ample space around the bathtub ensures that you can enjoy a long soak while keeping everything you need nearby.
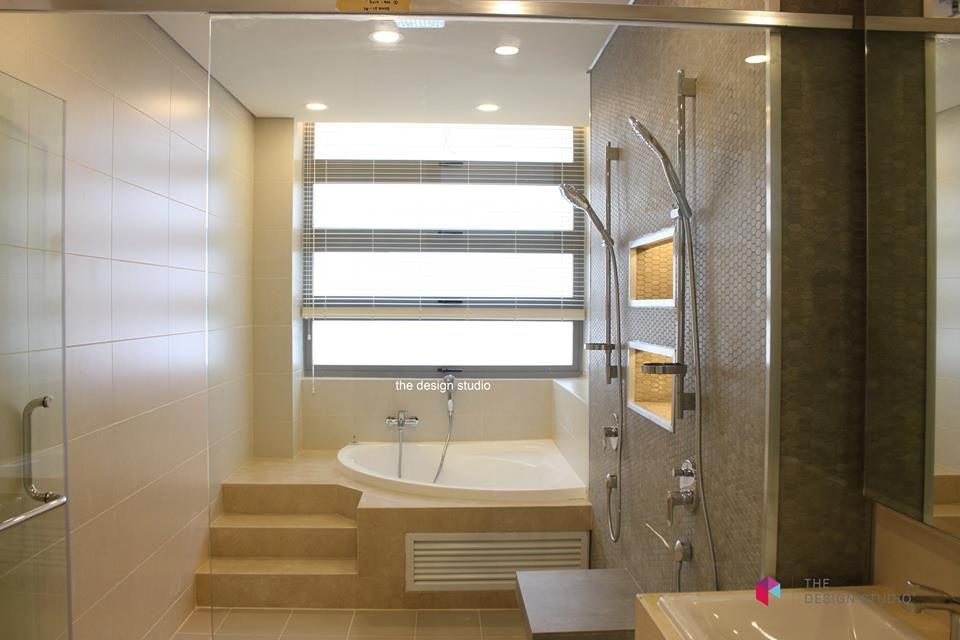
The Design Studio


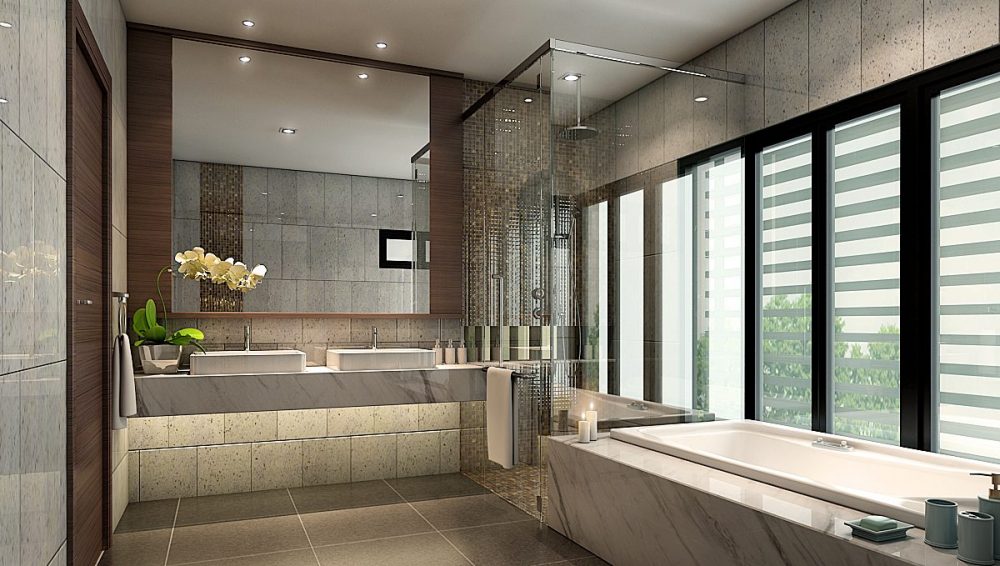



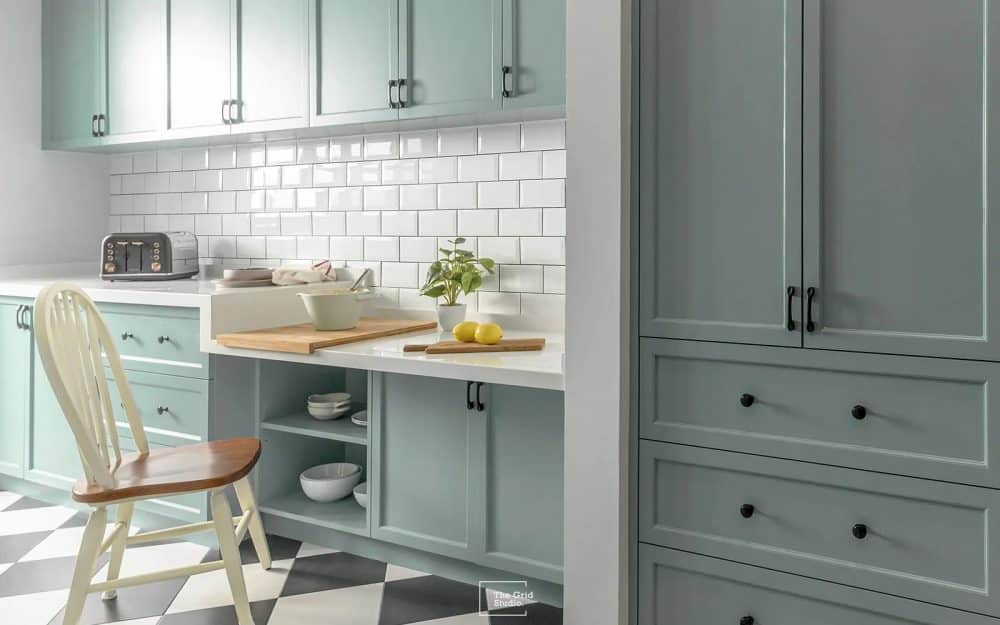
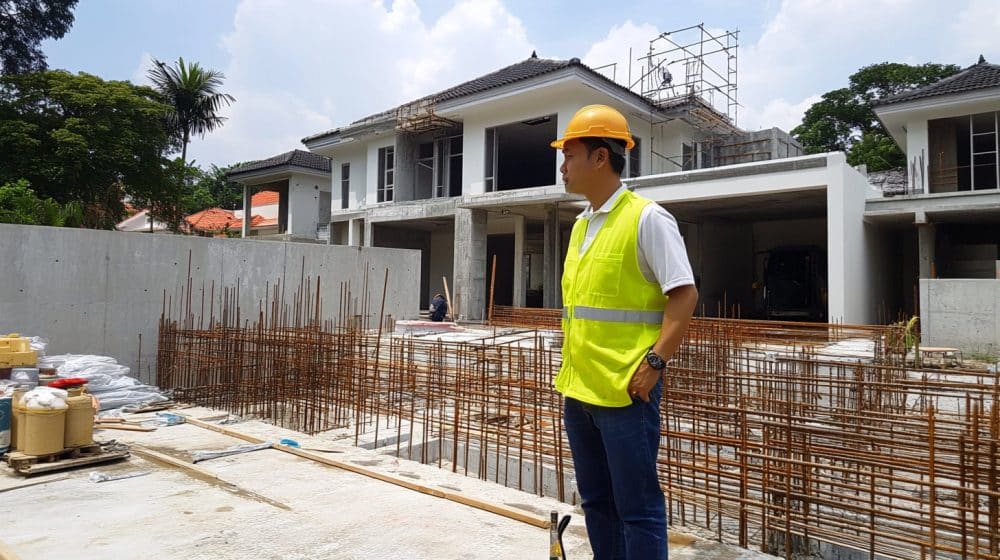
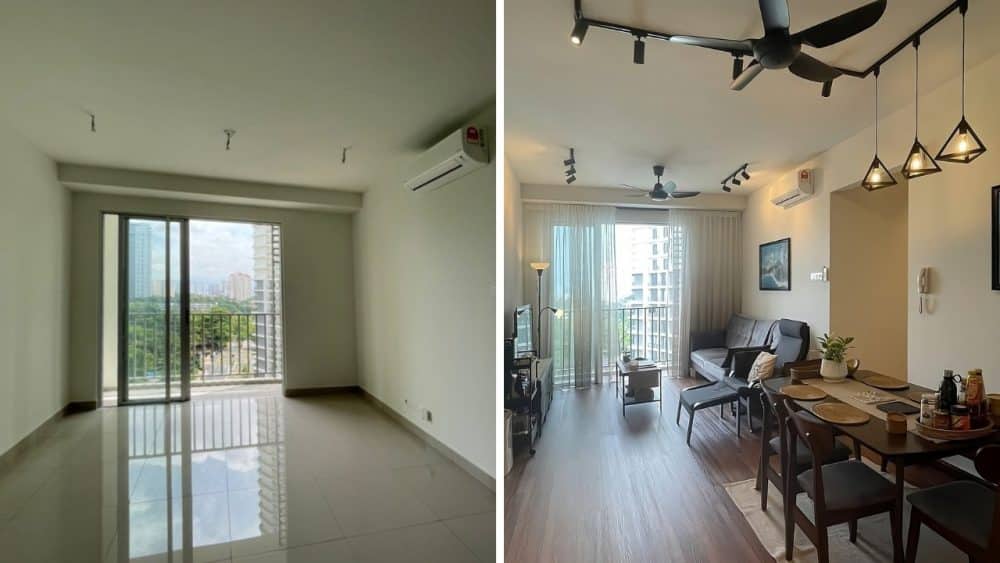
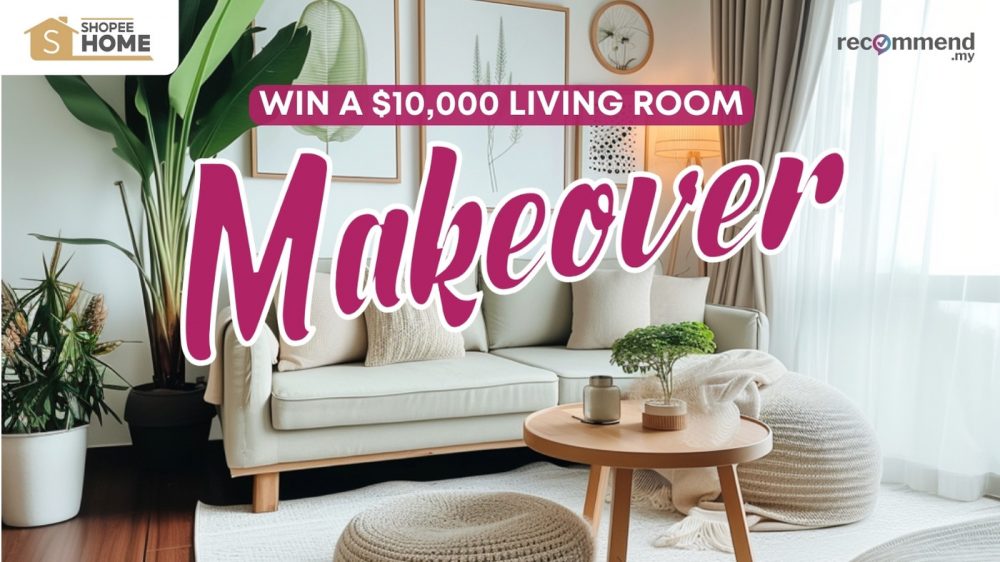

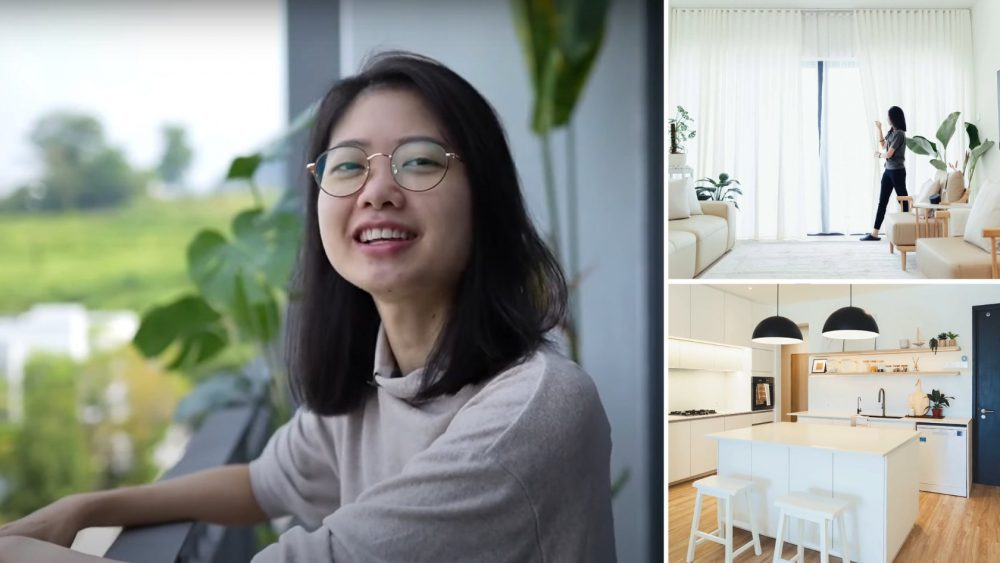
Pingback: Small Bathroom Design Ideas Malaysia – Terserah Gw Aja ya
Pingback: Bathroom Design Malaysia - Bathroom Design Is Cheap
Pingback: Bathroom Tiles Design Malaysia - Rumah Terkini