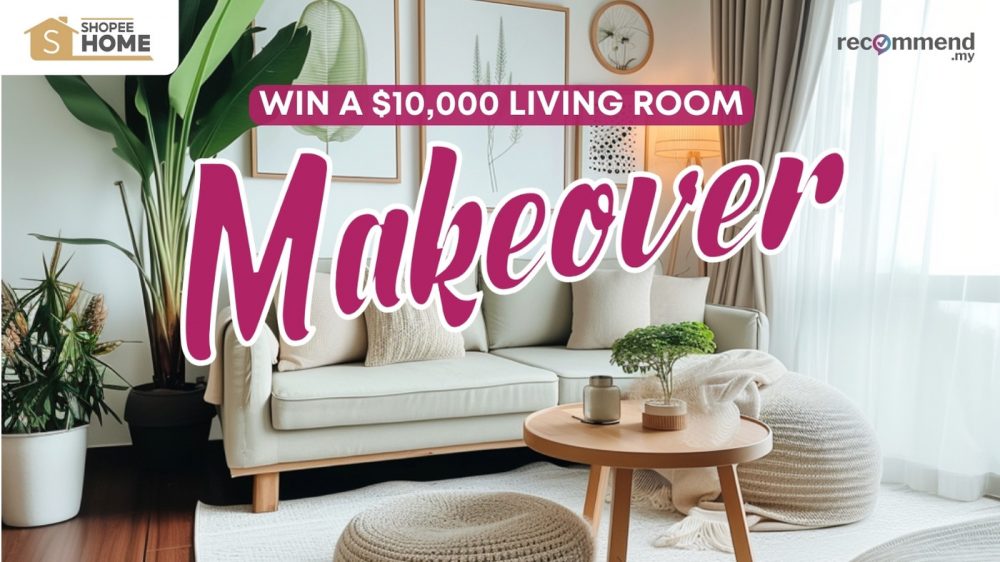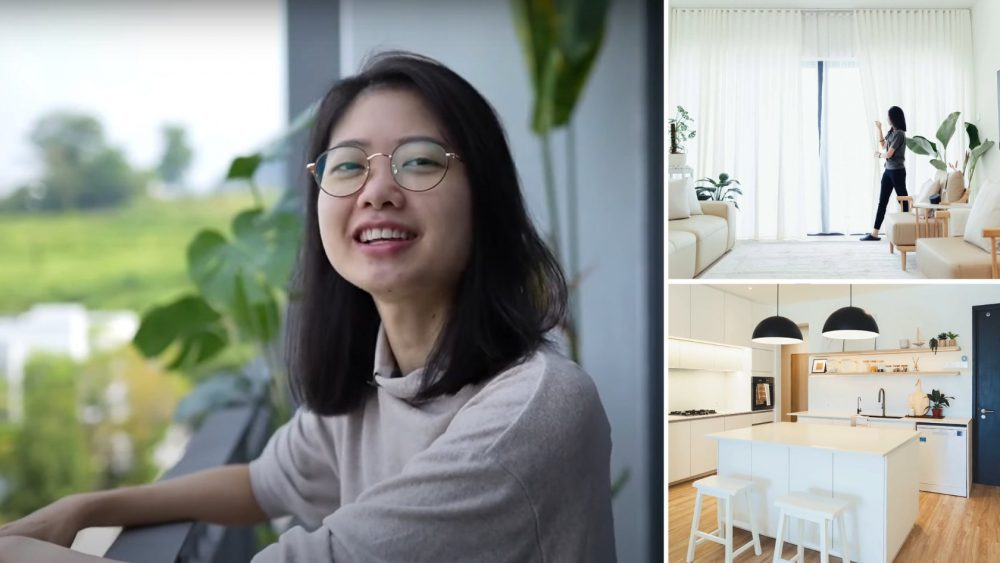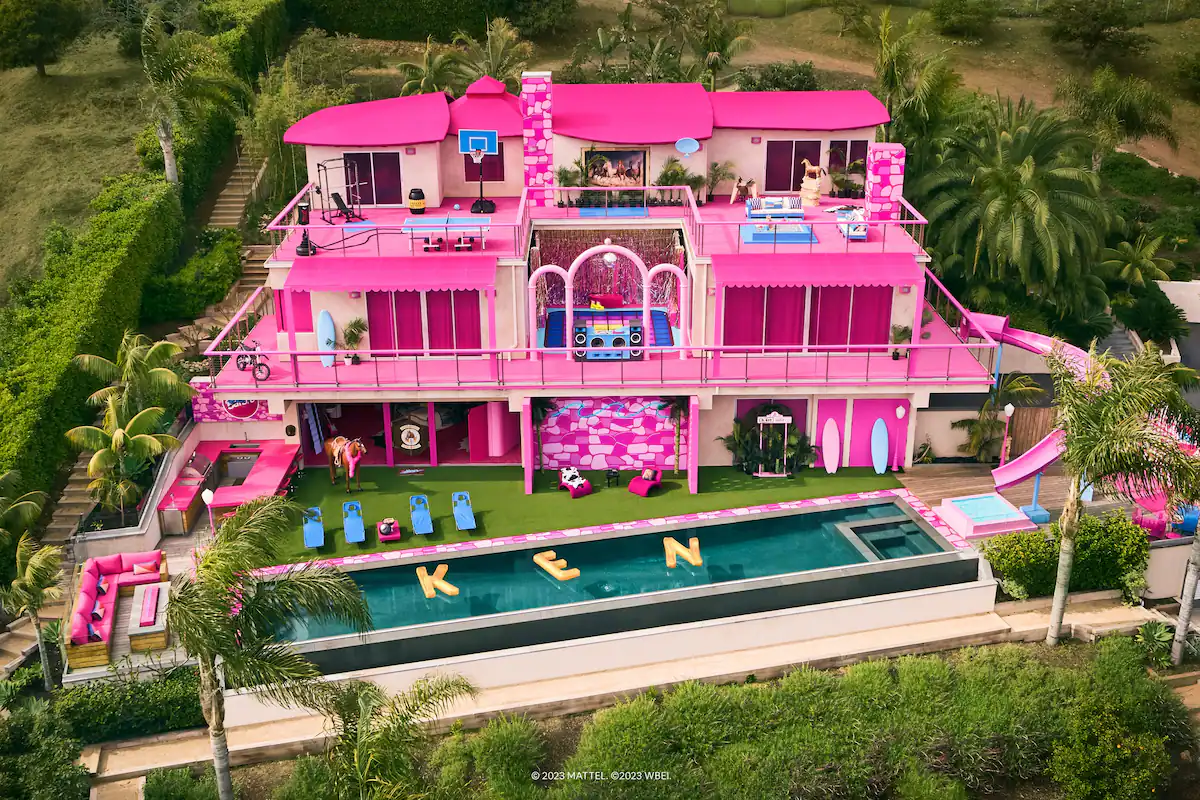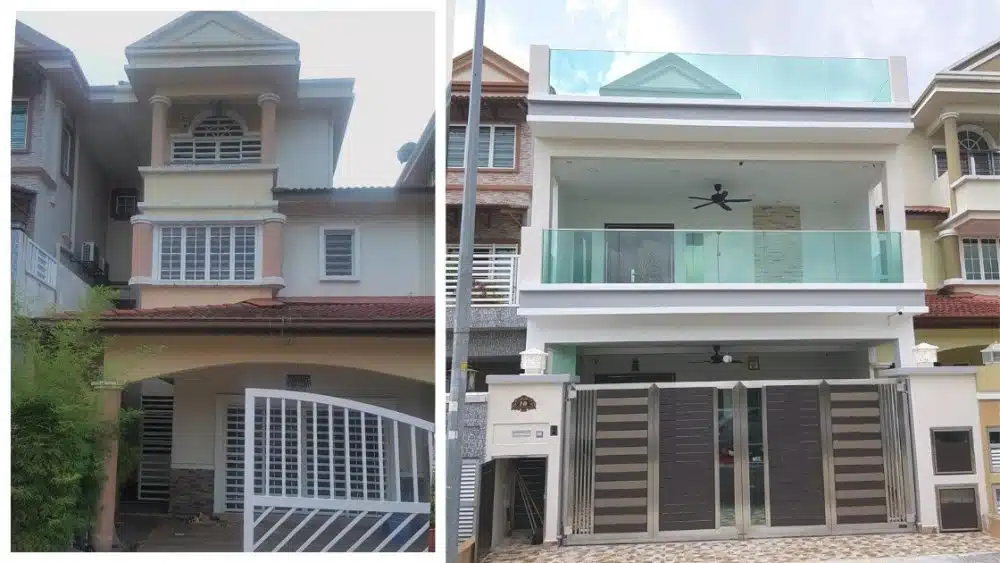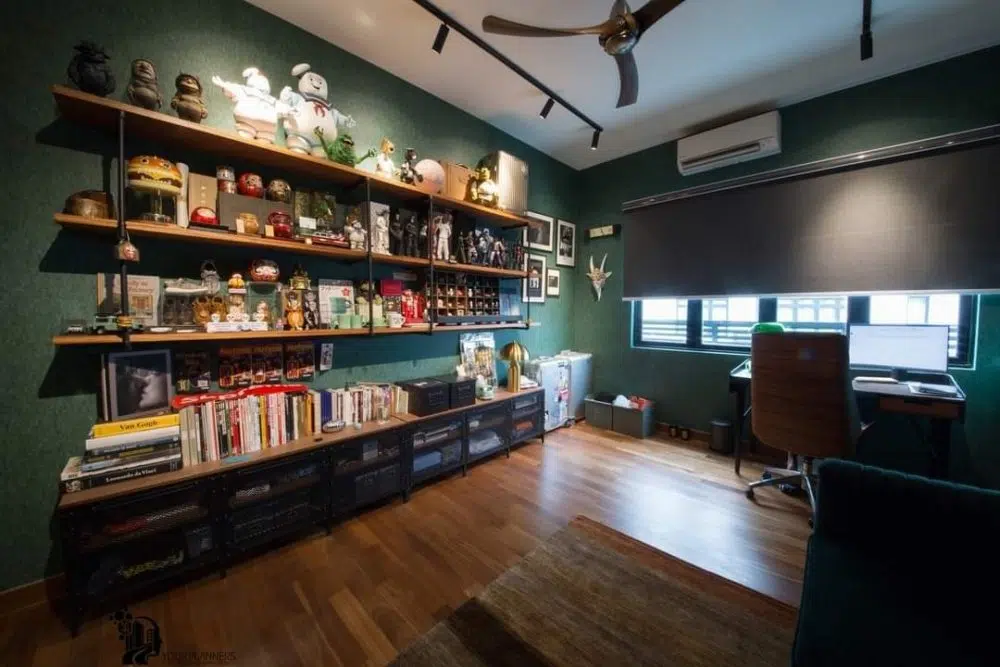This amazing 2,668 square feet condo in 9 Bukit Utama used to look rather dull and empty until the designers from R.Works Interior Design (a Recommend.my partner) stepped in and gave it an incredible makeover.
In the beginning, the house was almost bare and not suitable for the owner and his family to move in. The client was a busy executive and wasn’t familiar with home renovation or interior design to make any progress.
Just a few weeks after he approached the R.Works designers for help, he got this gorgeous, minimally decorated space, hassle-free!
About the property
9 Bukit Utama Condominium is a development project by Bandar Utama Development Sdn Bhd which was completed in 2010. Consisting of 911 units within its 41 storeys, the residence is generous with its facilities, offering a BBQ area, clubhouse, jogging track, gymnasium, playground, and a swimming pool.
This particular unit is built up to 2,668 square feet with 4 bedrooms and 4 baths.

Aesthetically minimal
When the owner purchased this sub-sale unit, he had a vision of a practical and minimal interior design that was aesthetically pleasing yet simple.
One of the designers even interviewed the family; asking them about their lifestyle and the things they do.
“I interviewed them on their habits, things they usually use, storage habits, and also what they wish to add. Based on their answers, I created spaces and designs fitting to their needs”
– Alexis, interior designer, R.Works
One of the challenges of designing this unit was matching furniture pieces with the existing built-ins of the house. The R.Works team had to design them accordingly to meet the customer’s standards and also the home’s overall interior.
As a result, the team fashioned this cosy minimal look for the house.
Final result
The designers took on a modern contemporary design with blue accent tones while fitting the criteria list given by the client.


The living room features an L-shaped grey couch along with a bright blue wing chair and ottoman. The white and blue cushions, and the throw blanket complement this overall colour scheme as well as the surrounding homely aesthetic.
Sheer drapes were added to allow for maximum yet moderated light entry, filling the living area with natural light.



The Scandinavian TV console adds to the ambient minimalist aura and fits perfectly against the clean white walls. The wall niche stretching along the length of the wall makes for a fashionably convenient decorating space, lit by warm accent lighting.

Facing the TV, a white rack is fixed at the corner to place little ornaments and small potted plants and blends smoothly without overcrowding the room, to add a pleasing touch of elegance.


The modern wooden dining table adds to the wood accents around the house, decorated with little plants and a sky blue table runner. The overall look of the dining area is stylishly functional.


The secret behind this pearly white kitchen cabinet was that the designers maintained the existing design by refurbishing and painting it over with a special coating to give a brand new sheen.

The team designed all the cabinets with melamine, which makes it look rather classy and sleek. The upper cabinets were installed with an open wooden shelf for easy storage.


The master bedroom features the ubiquitous blue accents around the house, with the identical armchair and ottoman pair from the living room and soft grey drapes. The floor maintained its glossy laminate flooring which suits the room’s contemporary concept.


The bedhead cum feature wall was custom-made, giving the entire room a subtle statement. Its neutral grey matches the bedside table and blends evenly with the surrounding colour scheme.


On the opposite wall, sleek wooden shelves were installed for extra storage space and also for decorative pieces.


The second bedroom also sticks to a similar theme, with a deep blue faux fur rug and pink curtains. The bed frame also comes with an attached desk to save more floor space.


The existing glass wardrobe remained in place, and fit in well with the interior of the bedroom. Altogether, the design is simple and elegant.
Happy Family, Happy Home
The owner and his family were very satisfied with the outcome. The home was designed impeccably and sat well within their budget.
Because the owner was always busy with work and tending to their family, they had no time to attend to the household matters. Instead, R. Works handled everything from paperwork to the interior styling of the home.
“We managed everything for them, including submission of drawings and working permit to the management office. Once they moved in, we did the interior designing of the house”
-Alexis, interior designer, R.Works
The client was especially grateful that R.Works could take it off their hands and construct this ideal home from their rough ideas at such an affordable price.
Project Details
Location: 9 Bukit Utama Condominium, Bukit Utama
Property size: 2,668 sq ft
Price: RM63k
Purpose: Interior design makeover
Design: Modern contemporary with blue and purple accent
Works done: Living room furniture, bedroom furniture, dining furniture, refurbishing kitchen cabinets, soft furnishings, wall remodelling
Result: A minimally elegant home, custom-designed and fully furnished
Want interior design for your home?
With Recommend.my, you can get trusted quotations for renovation and interior design from Malaysia’s #1 home improvement platform. You can also hire interior designers like R.Works to make your ideal home come true!
Apart from renovation and interior design, we also provide home maintenance services like electrical works, aircon servicing, plumbing and more. Make a request and get in touch with our qualified technicians.





