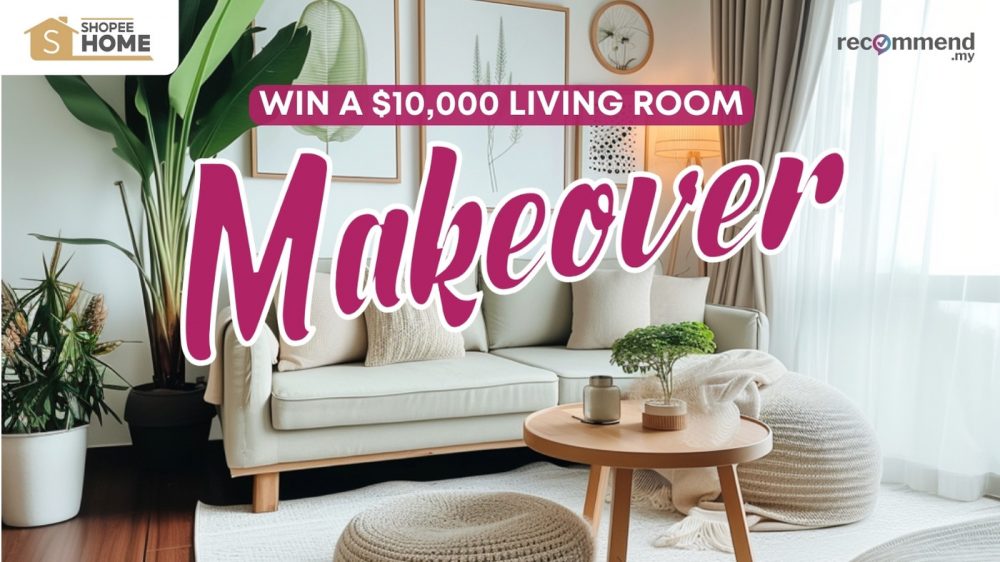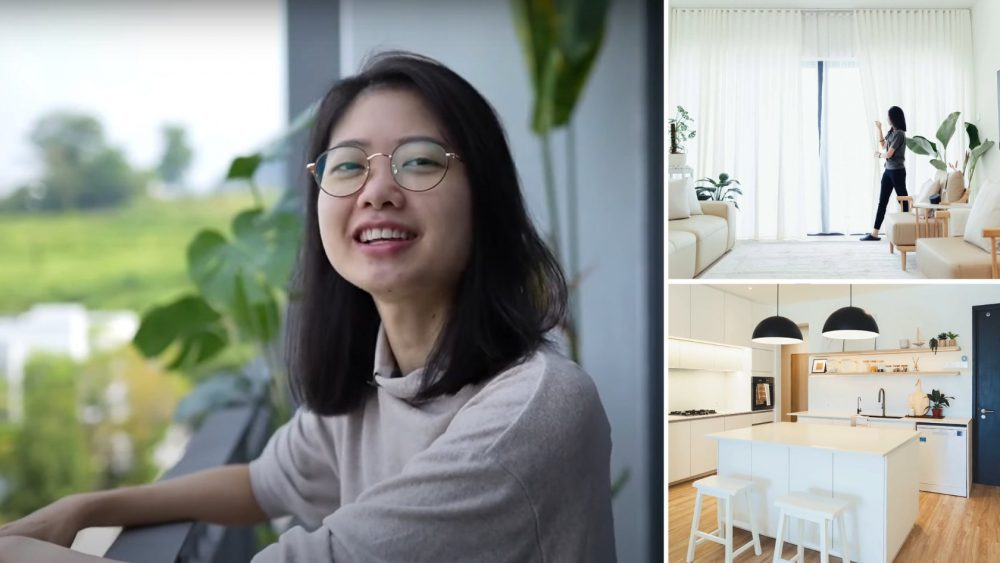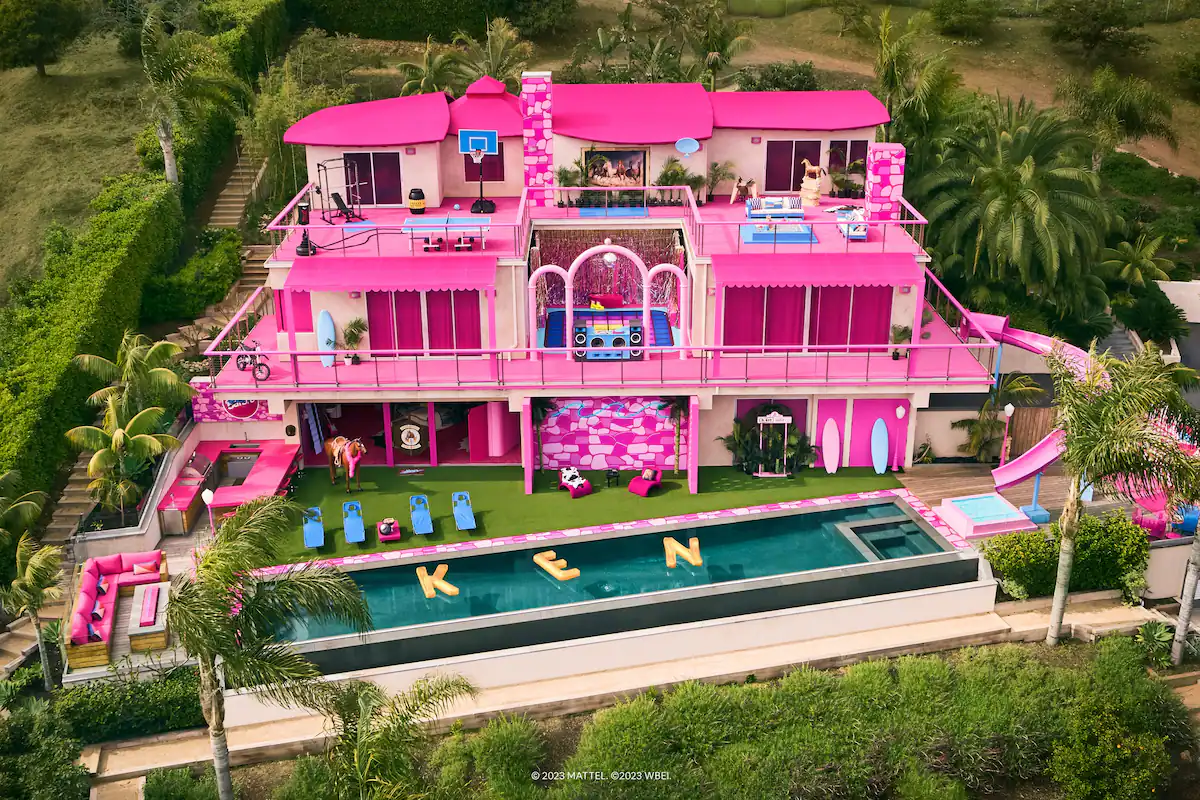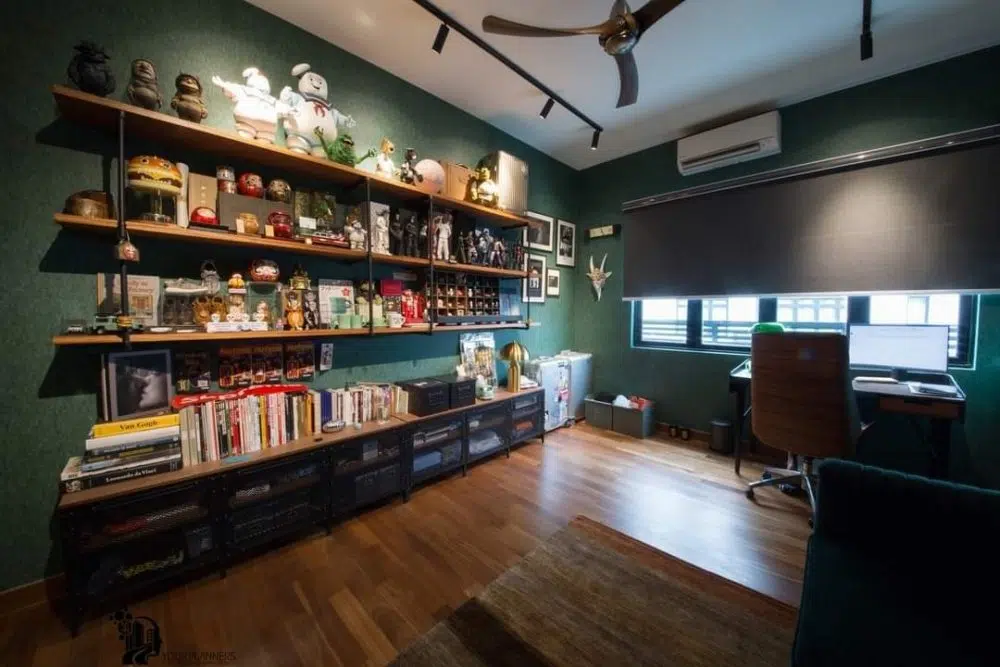A 2580 sq ft luxury condominium in Bangsar South is transformed into an elegant contemporary home for a young family. The result is a stylish, comfortable space with a natural grey backdrop, highlighted by warm wood tones.
Table of Contents
About the property
The Estate is a freehold luxury condominium development in the growing satellite town of Bangsar South. Consisting of two soaring high-rise residential towers of 45 floors each, each floor has four corner units, and each unit has its own private lift lobby.

This particular unit is 2580 sq ft, consisting of 4+1 bedrooms, and 4+2 bathrooms, a wet kitchen, and an open concept living, dining and dry kitchen area. Its occupants are a young family with two children. They also have a domestic helper.

Creating a design solution
The underlying design solution was to incorporate curves into the interior space. “I was inspired to use grey Venetian plaster on the walls and rounded fittings and furniture. It reminded me of the surface of the moon so we named this project ‘Luno’ which means ‘moon’ in Latin,” said Alexis, interior designer, R.Works Interiors.
The rounded corners also served a practical purpose beyond aesthetics. With two young children running around, the curves would minimise any sharp corners.
The clients were impressed with the design proposal, as well as the reasoning behind it.
“The clients appreciated the balance of design and practicality, as well as my honest assessment of the pros and cons of each material I selected for the interior; from the paint, to the cabinet material, to the furniture.”
Alexis, Interior Designer, R.Works
The living area

As you step into the property, you are greeted with a view of an inviting open space that includes the living and dining area, with a custom built dry kitchen island.
A special rounded display shelf was installed directly in front of the entrance. This creates a convenient space for the owners to place their keys and other items when they arrive home.


Elegant full-height grey curtains were added to create a luxurious backdrop. They are divided into four panels to match the glass sliding doors

The TV back panel is painted with Venetian plaster (made by Vasari) instead of emulsion paints. Venetian plaster creates a beautiful, natural surface, and is non-toxic and environmentally-friendly. “It gives an incredible sense of depth and marble-like luminosity to the walls,” said Alexis.

The space behind the living room sofa serves as a children’s play area. As such, the designers added storage cabinets and a settee (again, with rounded edges). The kids can keep their toys in the cabinets, or sit on the settee to do some reading. The space is also ideal to put up a Christmas tree during the festive season.

Dining and dry kitchen area

In the centre of the dining area, the owners suggested a marble dining table and leather cushioned chairs with rounded backs, to fit in with the curved theme.

The dry kitchen features an island with a slanted design to allow for a large quartz countertop, while keeping the footprint small.
Above the kitchen island, a “perching birds” designer chandelier adds a unique touch. “Even though we had to wait months for this to arrive (due to global logistics issues), I knew it was the perfect light for the space from the moment I stepped in. Thankfully, we were able to place the order at the start of the project, so they arrived in time for completion,” said Alexis.




The archway with dark wooden laminate trim. Stepping through it leads to a corridor to the bedrooms.
“A subtle curved archway completely changes the feel of the entire living area. And, we made sure that the display shelves were perfectly centred in view as you return to the living room,”
Alexis, Interior Designer, R.Works
Master Bedroom

The curved theme continues into the master bedroom at the dresser mirror and dressing table edge panel. In this room, the colour tone was shifted to accents of burgundy red in parts of the cabinet doors and dresser table. The feature wall behind the bed is also painted in Vasari Venetian plaster in subtle shades of red.
And, in a nice touch to the chandelier in the kitchen, a similar pendant light was added to the corner near the bed, as a reading light.


As you enter the master bedroom, the designers installed another shallow cabinet to maximise storage space at the wardrobe area. This burgundy display and storage cabinet is only 20cm in depth, perfect for storing perfumes and skin care products.
Kid’s Bedroom

The kids bedroom was given another colour shift, this time to a soft shade of blue and grey. To add some visual interest, a curved pattern was painted on the wall and extended to the ceiling. The curves are also embedded in the wardrobe door panels and door pulls.

Entryway / Foyer

This property has the added benefit of a private lift landing. As such, the designers were able to add interior elements to welcome the owner’s everytime they came home.
Once you step out of the lift, you are greeted by a large shoe cabinet, with convenient hooks for bicycle helmets, and an umbrella stand. There is also a sitting area for putting on shoes.
All walls at the foyer area were painted with Nippon Momento White to create a subtle yet alluring space.
Thoughtful interior design to create a beautiful home
The clients were thoroughly impressed and satisfied with the end results. They did not have any specific design style in mind when they reached out to R.Works Interiors. But, having seen the portfolio of their previous projects, they knew that the designers could deliver a good balance of style and practicality within their budget.
“We were given the freedom to propose a suitable design, and aim for a budget of around RM200,000. Given the relatively large unit size, we knew we had to stretch the money wisely,” said Alexis, interior designer, R.Works.
The project also faced challenges due to global supply chain disruptions. The chandelier took a while to arrive, and one of the laminates they needed was not available from their original supplier, so they had to source around for alternatives.
“Any time there was an issue, the client was able to make decisions quickly to keep the project going smoothly. We always made it a point to be honest with timelines, and logical (yet creative) in design choices. This helped us build a trusted working relationship with them.”
Alexis, Interior Designer, R.Works
Bangsar interior design before and after






3D rendering during interior design process



Project Details
- Location: The Estate @ South Bangsar, Kuala Lumpur
- Property size: 2580 sq ft
- Property type: Luxury Condominium
- Interior designer: R.Works Interiors
- Design concept: Contemporary
- Budget: RM220,000
- Works done:
- Interior styling
- Cabinetry and mirrors
- Plaster ceiling and other plasterwork
- Plumbing for dishwasher
- Electrical wiring
- Painting
- Curtains
Hire the right interior designers in Malaysia
With Recommend.my, you get access to curated, verified interior designers and renovation contractors across Malaysia for a stress-free experience to make the home of your dreams a reality. Send us your requirements and let us arrange a consultation today.










hi, your work is very attractive and clean can you what software u use ? i love to see your work tqsm sir
Excellent article. Thank you for your valuable information. If you like to read more articles like this, Please visit our website- https://chikkalakka.com/