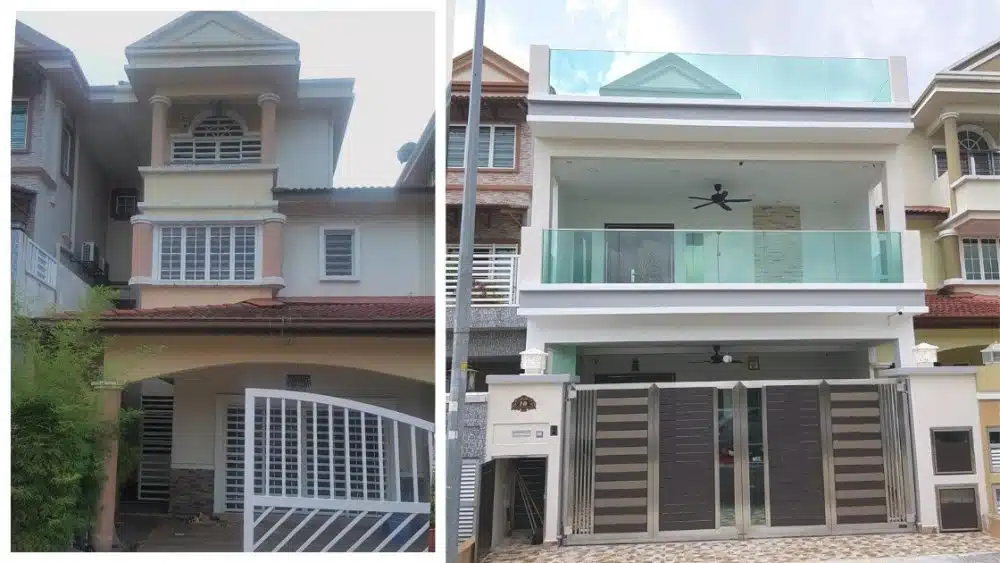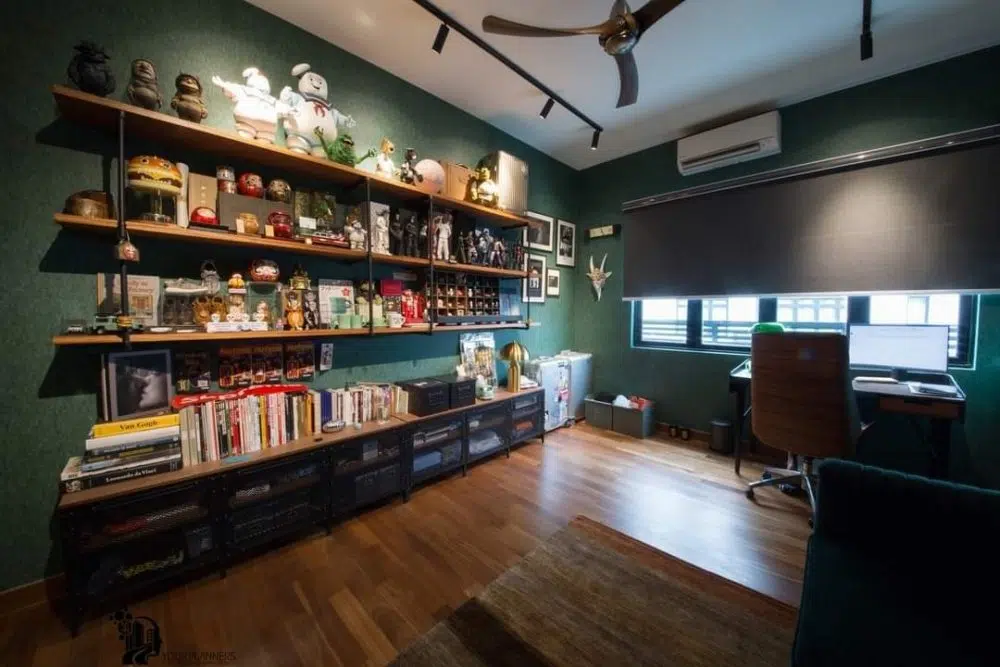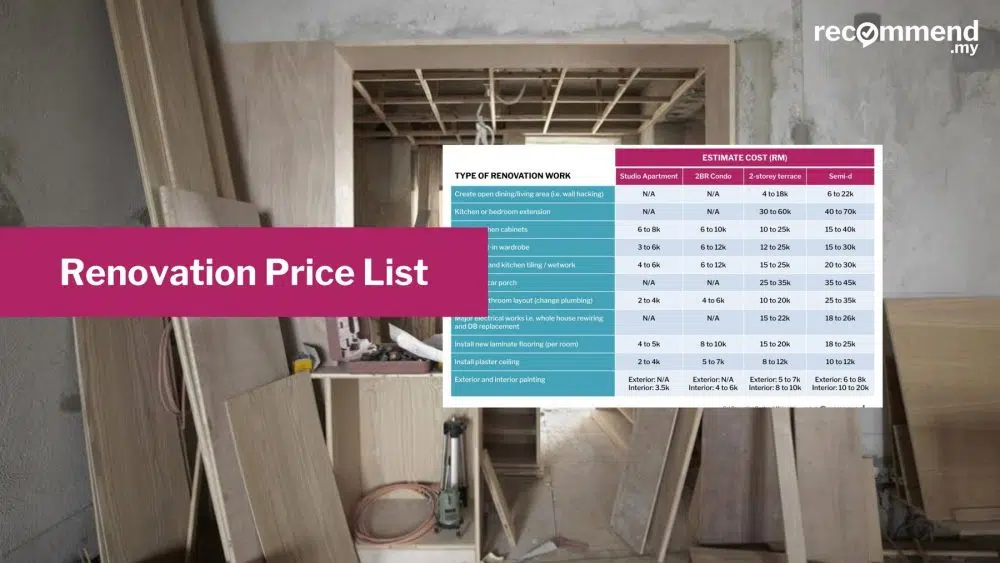Recently, netizens spotted an apartment block in Setiawangsa that had not one, but three floors of illegal extensions. The three separate owners on each floor had extended their units all the way to the side of the road, practically doubling their floor space.

Naturally, these home extensions were completely illegal, and are in danger of being torn down by the authorities.
This is a reminder that you should always consult with the proper experts before embarking on a home construction project.
Which brings us to the question: If you were going to build a new house (or extend your current one), who do you need to hire? An architect, a draftsman, a structural engineer, or renovation contractor?
Architect vs. Draftsman: Who to Choose?
An architect is responsible for the overall design and planning of a building, balancing aesthetics with functionality and safety. They work from concept to completion, considering the client’s needs, local regulations, and technical aspects like structural integrity and materials. Architects handle project management, liaise with contractors, and ensure the design aligns with building codes and regulations.
A draftsman on the other hand, primarily creates technical drawings based on existing designs or concepts. They translate the architect’s ideas into detailed plans but do not contribute to the overall design vision or address complex issues like structural safety. Draftsmen typically work under the direction of architects or engineers, focusing on producing accurate blueprints or layouts.

Hire an architect if: you’re building an entire home from an empty plot of land. Or if you’re making big structural changes, like removing walls, adding extensions, or changing the roof. An architect will handle design, ensure your plans are safe and legal, and can submit them for DBKL approval. Architects are also useful for designing a cohesive look for your home if aesthetics are a top priority.
Hire a draftsman if: you already have the design for a simpler renovations that don’t involve major structural changes, like altering room layouts or a kitchen extension. A draftsman can provide the technical drawings you need—at a lower cost than an architect. Draftsmen are ideal for projects where you already have a clear idea of what you want.
Do You Need Government Approval?
In Malaysia, any substantial renovation involving structural changes, electrical wiring, or plumbing typically needs local council approval. Failing to get these approvals could lead to penalties, or worse, endanger your household.
Here’s a general guideline to help homeowners determine whether their project might need DBKL approval:
- Structural changes. Adding or removing walls, changing support beams, adding a new floor, or making any modifications that impact the building’s structural integrity.
- Extensions and additions. Building additional rooms, expanding your home horizontally or vertically, adding structures like balconies, decks, carports, or increasing floor area. Read our kitchen extension guide for DBKL
- Roof and ceiling modification. Raising the roof, altering the roof structure, or adding skylights. If these changes alter the external appearance or structure of the roof, you need approval.
- Moving the boundary walls and fences. Changing the height or position of boundary walls, fences, or gates.
- Plumbing, electrical or mechanical works. Major rewiring, redoing plumbing, adding complex internal ventilation or aircon systems, or changing sewage connections. Approval may be needed if these changes connect to public utilities or could impact surrounding properties.
- Convert residential to commercial property. Setting up shop lots, or making alterations to accommodate business activities.
If you need approval, then you’ll need an architect who’s familiar with local housing regulations. Architects know the specific requirements of the various councils in Malaysia and can create plans that not only look good but are also safe and legal. Without an architect’s sign-off, you risk fines, forced dismantling of structures, or even legal issues.
But, if your renovation only involves interior adjustments without structural impact (like redoing the kitchen cabinets or installing new flooring), you might be able to skip hiring an architect and just go with a renovation contractor. However, it’s still wise to check with your local council, as rules can vary.
Do You Need an Engineer?
Many homeowners love idea of “opening up the space”. That means hacking away certain walls, of turning joining the living room and kitchen. For these projects that require wall hacking, you need to consult with a structural engineer. They’ll handle safety aspects, ensuring that your changes meet required standards for things like load-bearing capacity, wiring, and water flow.
In Malaysia, having an engineer’s input can also smooth out the approval process, as their certifications reassure local authorities that the project is in line with safety codes.
As long as you’re making significant changes to the layout of your home—say, knocking down walls or changing room arrangements—this falls under major renovation work. So after the structural engineer says that it’s ok, you’ll need an architect and/or an interior designer to help plan these changes effectively.
Do You Need a QS?
A Quantity Surveyor (QS) helps to manage budgets and material estimates for large projects. For single-home renovations, unless your budget is extremely tight and the renovation is extensive, you likely don’t need a QS.
Do You Need Interior Designer or Renovation Contractor?

Now that the safety and regulatory aspects have been handled, you need to think about what the house will look like, both inside and out. For this, an interior designer can help bring your ideas to life. Interior designers are trained to manage the aesthetic and functional aspects of a space, from materials and finishes to layout. Plus, they’ll help you source local materials and contractors who work within Malaysian design styles.
Or, if you already have a design in mind, you can get the services of a renovation contractor to manage the build, and supply the right skilled workers to do the job. Read our guide on choosing between an ID vs renovation contractor.
Want To Manage It Yourself? Then You Might Need Multiple Contractors
Even if your changes are not major, as long as your renovation involves a mix of tasks—tiling, wiring, plumbing—you may need several specialised contractors. As long as you are willing to be the project manager, you can directly hire multiple contractors for different tasks, though this requires more coordination. You can find the best home contractors on Recommend.my.
A well-planned renovation doesn’t just mean creating a beautiful space; it’s about working with regulations, safety, coordination, and getting the right professionals for each area. Cutting corners (or just doing it illegally) might seem tempting, but as the Setiawangsa incident has shown, it can have serious repercussions.
For peace of mind and to ensure everything is above board, connect with trusted professionals on Recommend.my. We’ll help you find the right pros to bring your renovation dreams to life—legally, safely, and beautifully.










