Attention terrace house owners; If you want to extend your terrace house kitchen, you need to know the guidelines set out by your local town council.
With property prices increasing over the last few years, many homeowners are finding it harder to upgrade to larger homes.
Instead, homeowners are choosing to extend their existing homes. And one of the most common extensions is a kitchen extension with island.
A terrace renovation of the kitchen is one of the first areas to be expanded as it adds more flexibility to the back of the house. You can add a larger dining section, or create more counter space for cooking, or even add a laundry area.
Recommend.my is the best place to find the best renovation contractors in Malaysia for your home. With over 700 experienced designers ready to quote you, just tell us your requirements and we will introduce you to suitable pros to make your vision a reality. You can also read customer reviews, get free quotes then hire the right contractor for your home.
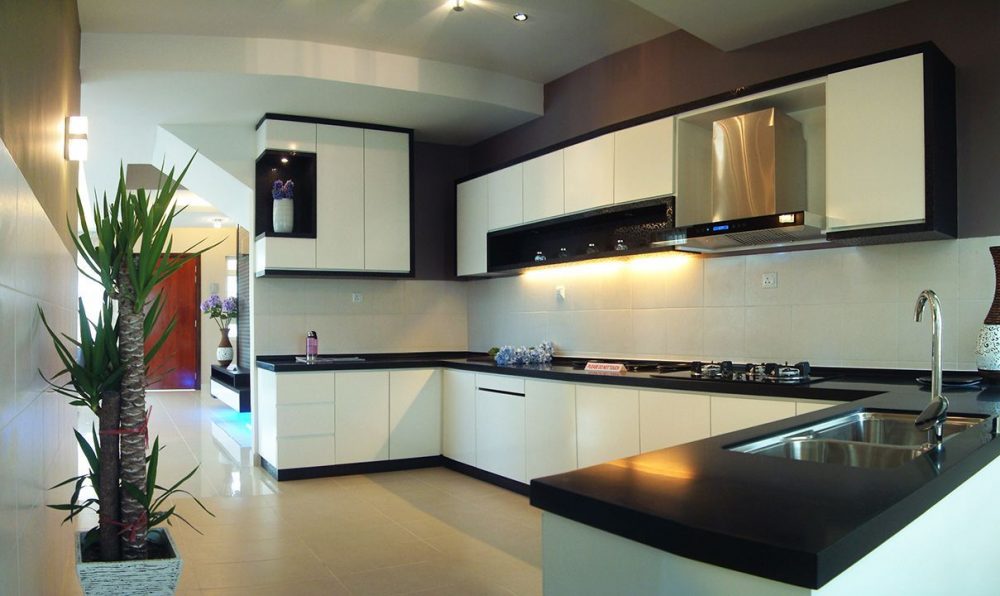
However, there are rules regarding how far you can extend your kitchen, and the minimum setback distance of your new kitchen wall to the edge of your property. These rules are set out by the local town council in your area.
In Selangor, you will need to get a kitchen renovation permit from town councils such as MBSJ (Subang Jaya), MBPJ (Petaling Jaya), MPAJ (Ampang Jaya), MBKJ (Kajang) and others (full list here). For homes in Kuala Lumpur, the guidelines are set by DBKL.
For the purpose of this article, we will look at DBKL’s guidelines (since they are readily available online)
Table of Contents
First, what terrace unit do you have?
If you are renovating an intermediate terrace lot, then you can only extend your kitchen behind your house.
However, if you have a corner lot or an end lot, then it’s possible to extend your kitchen to the side as well.

DBKL guidelines for kitchen extensions (if you are extending behind your house)
DBKL guidelines for kitchen extensions depends on the width of your terrace house, and the type of separation between your house and the one behind you.
For terrace houses less than 18 ft. width (based on a standard intermediate lot):
| Type of separation between you and the house behind you | Setback for your kitchen wall |
| Alleyway of 3m width or more | No setback needed. You can build all the way to the boundary of your lot |
| Main road | At least 1.5m away from the road |
| Small alley or drain of 1.5m width | At least 1.5m away from the centre line of the alley
OR All the way to the boundary (but ONLY if you install “high-level” windows that start at least 2m above the ground) |
| Small alley or drain of less than 1.5m width
OR Common wall separating you and house behind |
If you are planning to extend only the ground floor: You can build all the way to the boundary, BUT you must install a slanted “jack roof” with windows to allow for ventilation and natural light
OR If you are planning to extend other floors including the ground floor: Only half the width of your house can be extended to the boundary. The other half must be at least 1.5m away from the centre line between both lots |
Above: Table showing rear extension guidelines for terrace houses of less than 18 ft width. Translated from DBKL guidelines
For terrace houses more than 18 ft. width (based on a standard intermediate lot):
| Type of separation between you and the house behind you | Setback for your kitchen wall |
| Alleyway of 3m width or more / open area / field | No setback needed. You can build all the way to the boundary of your lot |
| Main road | At least 1.5m away from the road |
| Small alley or drain between 3m – 1.5m width | At least 0.75m away from boundary
OR All the way to the boundary (but ONLY if you install “high-level” windows that start at least 2m above the ground) |
| Small alley or drain of less than 1.5m width
OR Common wall separating you and house behind |
If you are planning to extend only the ground floor: You can build all the way to the boundary, BUT you must install a slanted “jack roof” with windows to allow for ventilation and natural light.
OR If you are planning to extend other floors including the ground floor: Only half the width of your house can be extended to the boundary. The other half must be at least 1.5m away from the centre line between both lots |
Above: Table showing rear extension guidelines for terrace houses of more than 18 ft width. Translated from DBKL guidelines

DBKL guidelines for kitchen extensions (if you are extending the side of your house)
This only applies to end lots or corner lots.
In the case of corner and end lots, you are only allowed to extend your kitchen sideways, up to a maximum of 1.5m from the side boundary of your lot. Your roof overhang can only reach a maximum of 1m from the side boundary of your lot.
Are the guidelines different for other districts?
Yes, the guidelines do differ slightly between different town councils.
For example, the guidelines from MBSJ show that the width of your terrace house does not matter. The only thing that matters is the distance between you and the house behind you.

For rear extensions:
- If there is a common gap between both lots of more than 20 ft (6m), you can build all your floors to the edge of your lot.
- If the gap is 15 – 20 ft (4.5 – 6m), you can only build the first floor to the edge. Other floors must be at least 10ft (3m) from the centre line between your lot’s boundary and the lot behind you.
For side extensions (for corner lots and end lots):
- You can only build up to a maximum of 10ft away from the centre line dividing you and your neighbour’s lots.
Please check with your local town council for specific guidelines.
What is the application procedure?
Again, this differs according to local town council. But the general steps are outlined below.
First, call or make a trip to your local town council to get the latest renovation guidelines (if you can’t find them on their respective websites).
Finalise your renovation plans accordingly to make sure they do not violate any of the guidelines above.
Hire a registered architect, structural engineer or draughtsman to draw up your extension plan. Your local town council should also be able to give you an updated list of their panel of professionals to draw the plans for you (this is preferred for smooth approval).

The architect will also help you submit documents for the application. This includes:
- The drawings of the extension (shown above)
- Your sales and purchase agreement (S&P)
- Latest property tax receipt
- Certificate of Fitness (CF) or Certificate of Completion and Compliance (CCC). This is to show the original plans of the property. If you bought the house second hand and don’t have it, the local town council can supply you a copy based on their own records (for a fee)
- Copy of your IC
- You may also require a signed “letter of consent” from your neighbours. Please check with your local town council on this
ALTERNATIVELY, some town councils provide a pre-drawn “standard plan drawings” for rear extensions. If you follow these basic plans, then you can save money on the architect. However, you MUST build according to the plan. If an inspection later reveals that your extension was not according to plan, you may be fined.
When the renovation is done, you will need to make a final application to get an updated Certificate of Completion and Compliance (CCC). THIS IS IMPORTANT as it means that banks will recognise the new renovations and include it in the new value of the property.
How much are the application fees?
For a terrace kitchen extension, expect to spend about RM2000 – RM4000 (higher depending on the scale of construction). This includes submission fees, architect fees, and refundable deposit.
You will also need to hire a contractor to rent a construction waste bin during the renovation. These are also known as RoRo (Roll-on, roll-off) bins. This costs around RM10 per day, and RM200 to empty it every time.

Once your CCC is approved after the renovation is completed, you can recover the amount that was paid as a deposit.
I don’t have time to do all this! Can I shortcut the process?
All big projects need time for planning. But if you are busy, you can hire a recommended renovation contractor who will act as your project manager and liaise with all the other parties for you.
But, if you are thinking of going ahead without a permit and hoping an inspector doesn’t turn up, there are many reasons why this is a bad idea:
- If your house catches fire, you may not be able to claim insurance. The insurance company may say that your house was not built to specs, and was therefore at higher risk
- If your renovation violates the guidelines, or was not built according to the plan you submitted, the town council may ask you to demolish it, or give you a hefty fine

What if I already carried out a renovation without a permit?
If your renovation was done without a permit, it may still meet the guidelines. Your best bet is to ask an architect to draw up a plan for your house and submit it for approval to get the CCC document.
If you purchased a sub-sale terrace house, and the renovations were already done without a permit, you can also submit a new set of plans.
If you KNOW that your current renovations do not meet the guidelines, you can also submit new plans and pay the fine. It may be cheaper than tearing down the entire thing!
UPDATE: DBKL is currently having an “amnesty” program that ends on 30 June 2017. According to their statement, “house owners who submit building renovation or extension plans for work that has been completed or ongoing will not be fined for having carried out renovation without authorisation or approval.”
A similar program was run in 2015, and 90% of the submissions were approved.
Conclusion
If you are going to extend your terrace house kitchen, it is important to know the guidelines set out by DBKL and other local town councils. The guidelines includes how far you can build behind your house, and to the side of your house. An architect or draughtsman will draw up the plans and make the application on your behalf.
If your kitchen renovation does not follow their guidelines, you could be hit with stiff fines (even many years later), and your insurance claims may be denied in case of fire. By making sure that your renovations meet the requirements of your town council, you can sleep better at night.
Recommend.my is the best place to find the best renovation contractors in Malaysia for your home. With over 700 experienced designers ready to quote you, just tell us your requirements and we will introduce you to suitable pros to make your vision a reality. You can also read customer reviews, get quotes then hire the right contractor for your home.


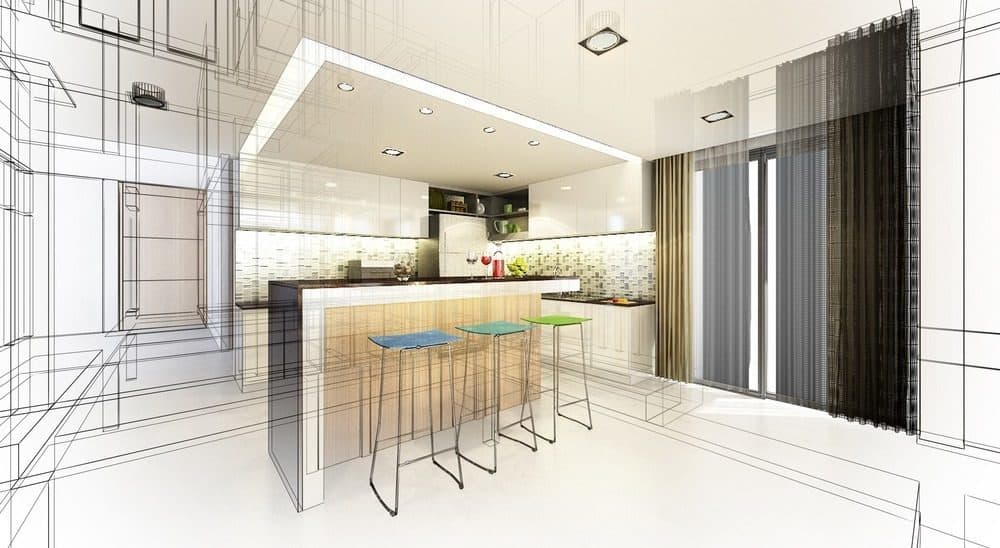


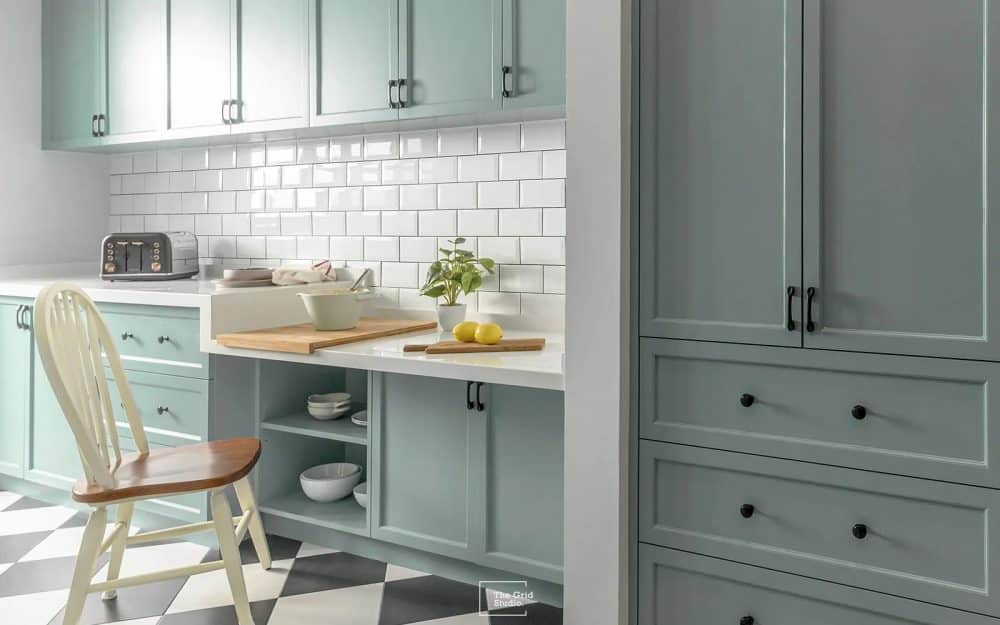
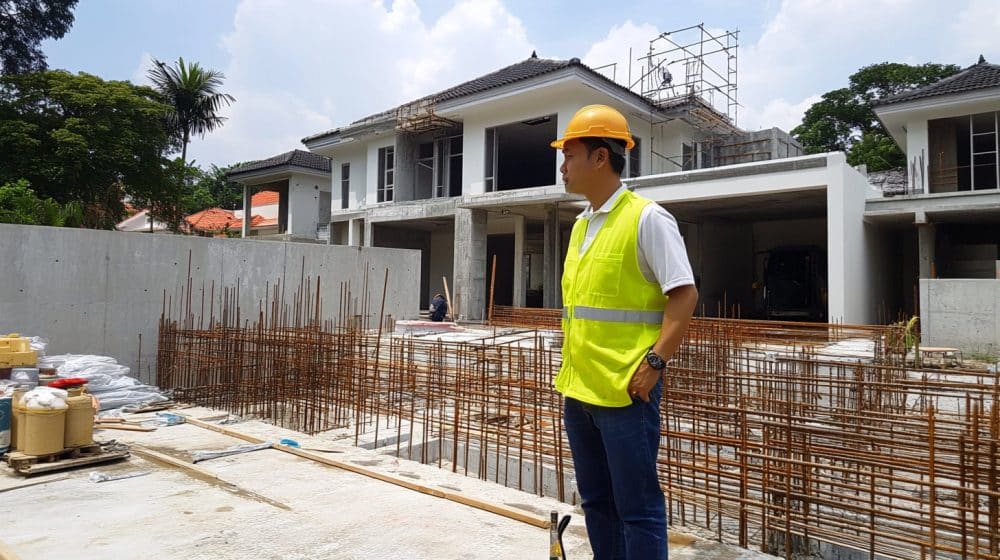
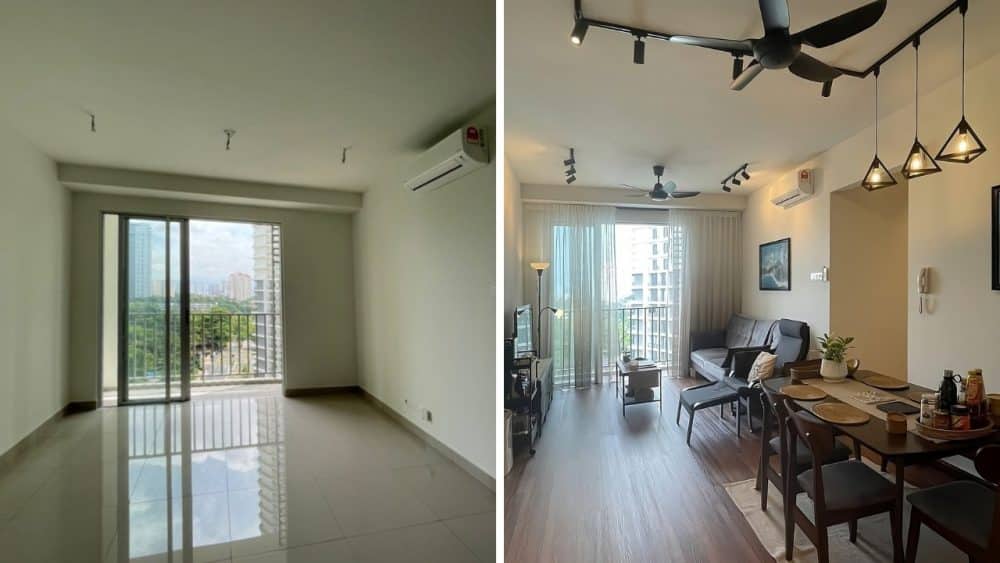


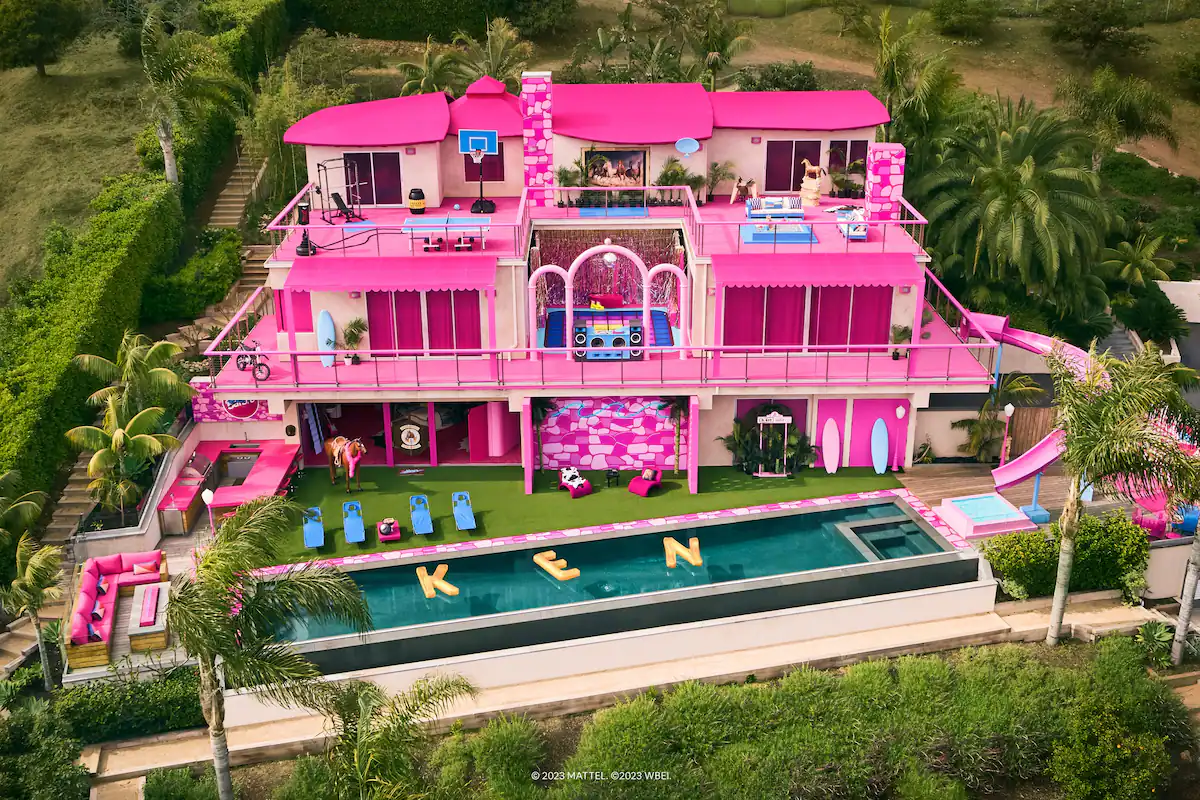
Pingback: 5 Things You Should Never Do During Home Renovation (and 5 Things You Should) - LIVING by Recommend.my
Pingback: These 10 things will make your renovation planning complete - LIVING by Recommend
Pingback: How to create a cool home without air-conditioning - Recommend LIVING
Pingback: 13 Creative Ways to Beautify Your Small Balcony - Recommend LIVING
I need to submit plan for MPPJ for house extension of behind and in fron on 1st floor of my terrace house. any recommendatio for draughtsman or architech for plan submission
Hi Lewis, yes we do have architects in our directory who can help with that. Can you provide details of your property at this form? http://bit.ly/2J1C1gd. Then, our system will pick suitable ones and check if they are free to take up your job.
Pingback: 5 Unique Terrace House Designs in Malaysia | Recommend.my LIVING
Pingback: How Much Do Handyman Services Cost in Malaysia? | Recommend.my