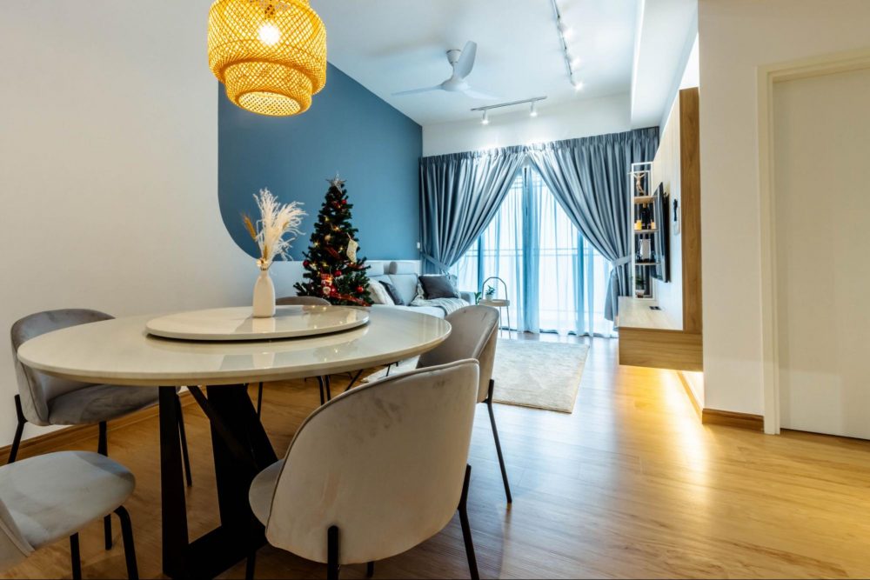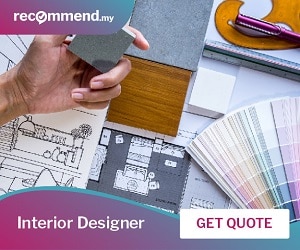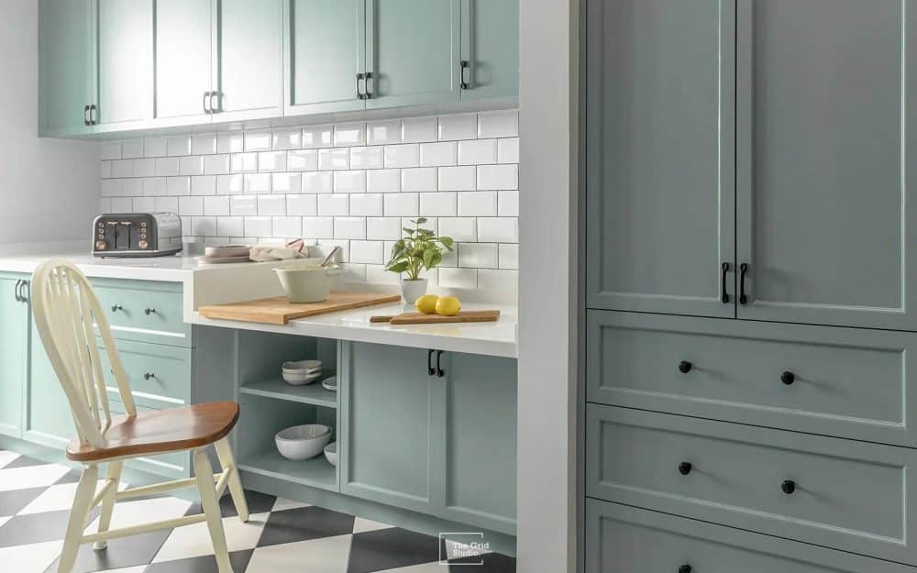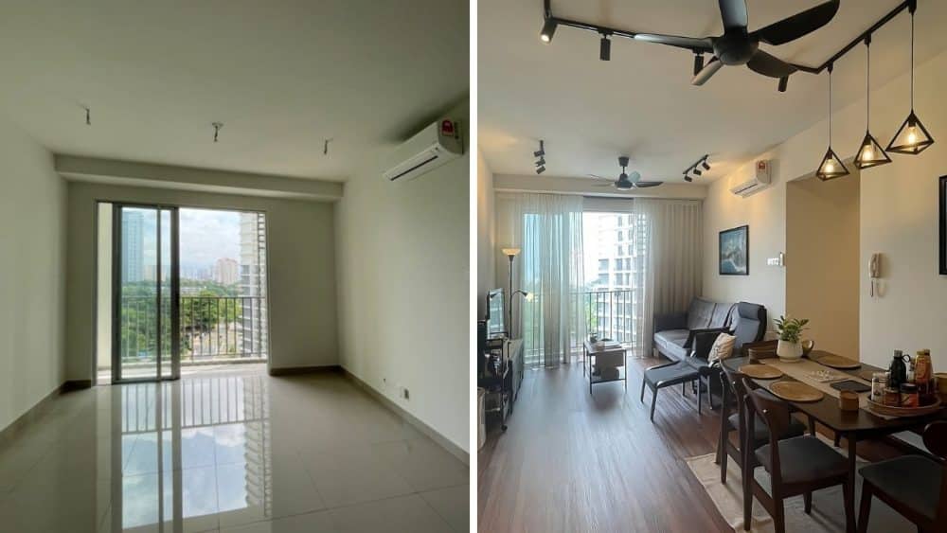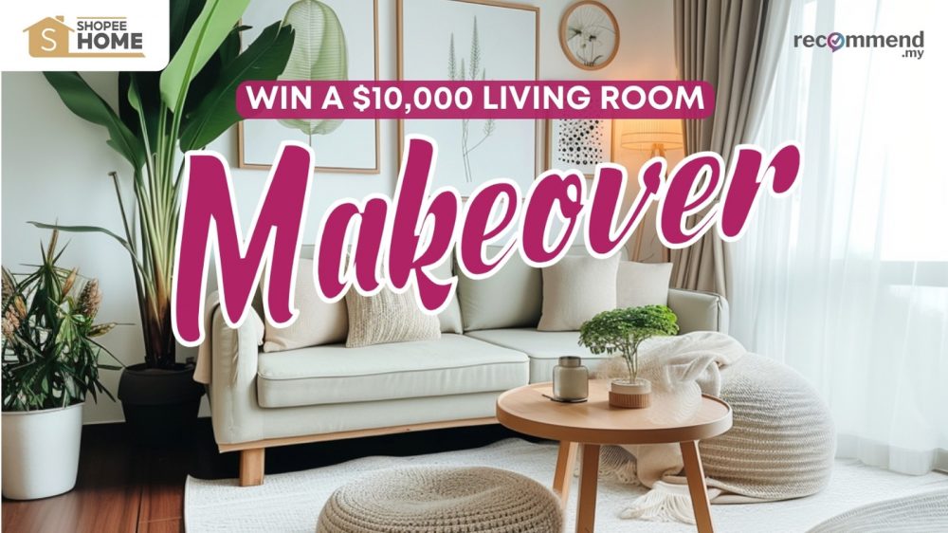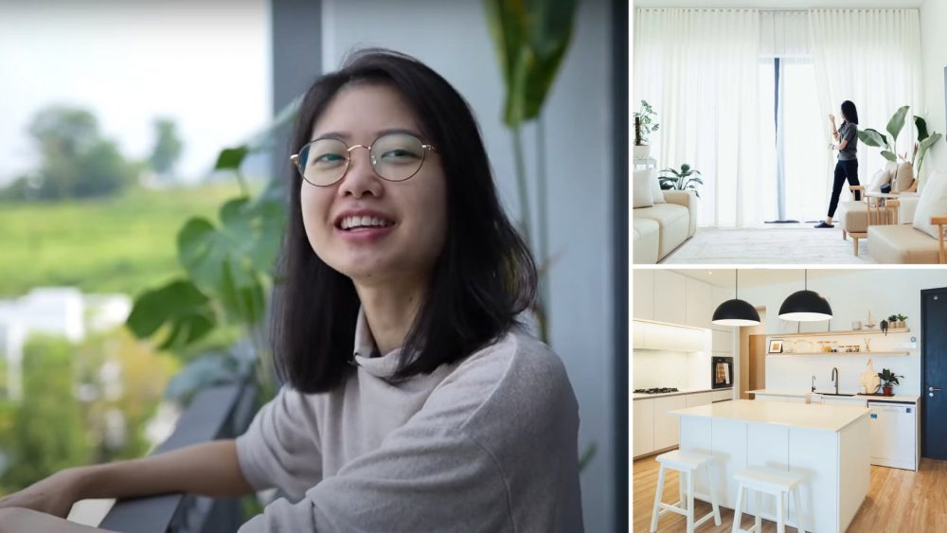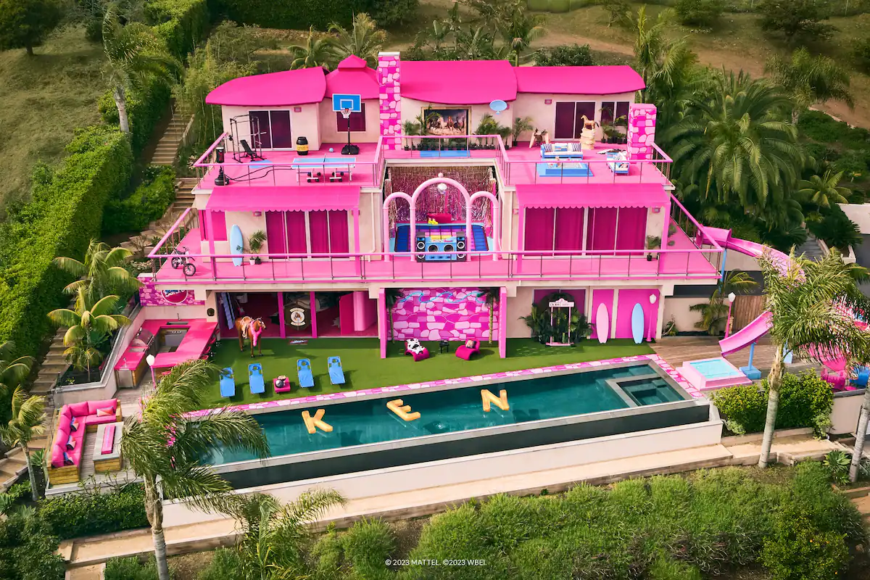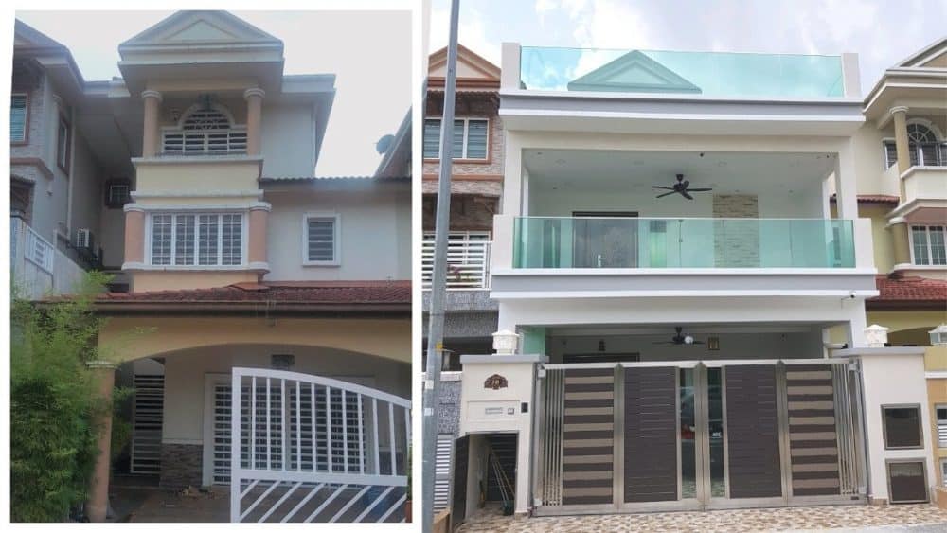What’s the best gift you’ve ever received?
The gifts that leave us teary-eyed with happiness and in utter shock are gifts that are both thoughtful and well planned out.
A newly renovated Scandinavian interior designed home in Seventeen residences was the jaw-dropping gift for a wife and mother of two from her loving husband.
The husband had bought the 3-bedroom and two-bath property as a subsale, and soon after contacted the R.Works team to design the interior of his new home as a surprise Christmas gift for his beloved wife.
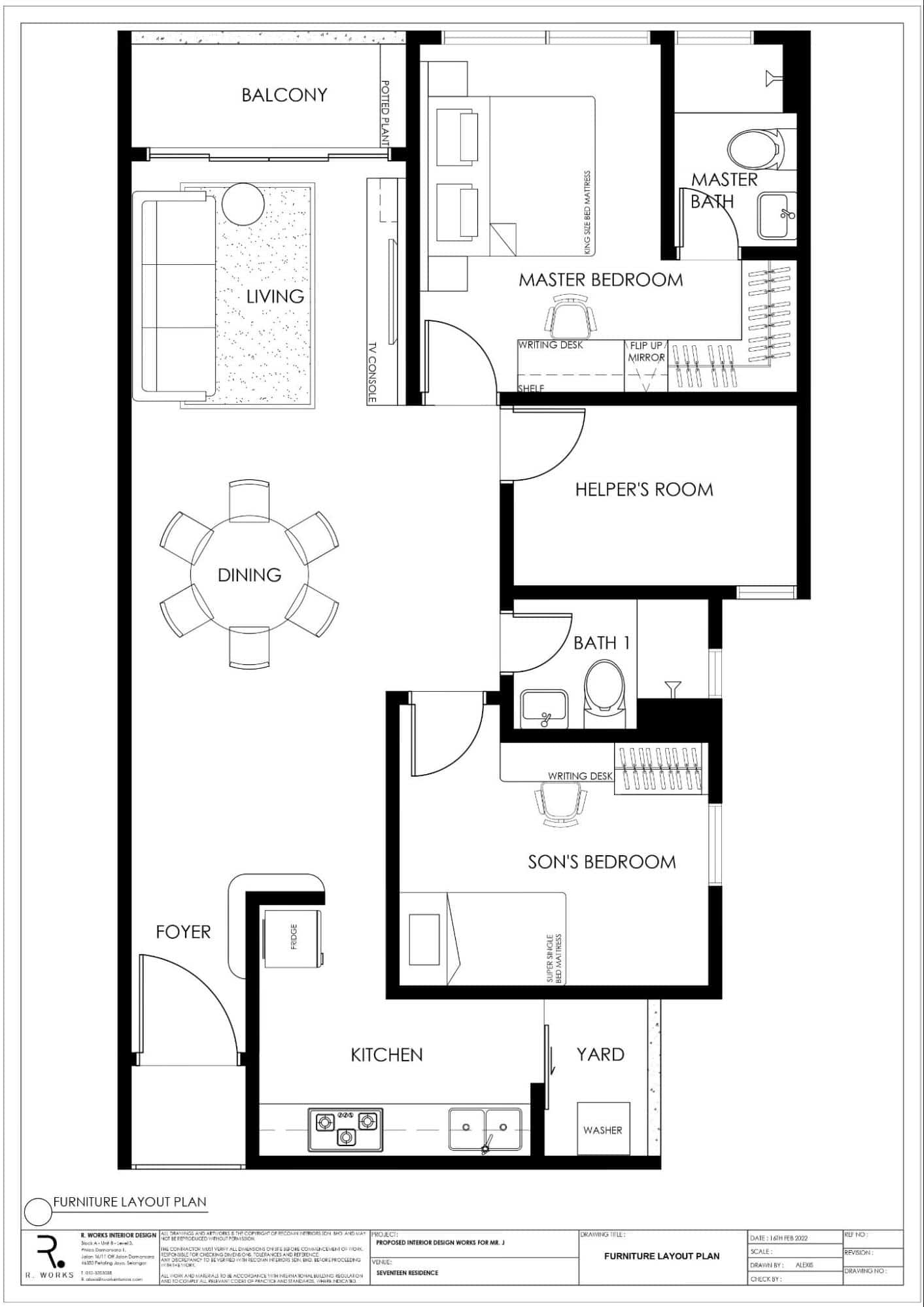
The client, the husband, requested that the house and furnishings be safe and secure as he had two young children. The overall concept for the interior design of the property would be in line with the Scandinavian design concepts.
This meant simplicity, minimalism and functionality as the top priority. The finished product resulted in a harmonic blend of textures and hues spread across all spaces to give the client and his wife a home that feels tied together with intention.
Table of Contents
Project Breakdown
This Christmas renovation cost only RM68,000, excluding the loose furniture and electronic appliances. The scope of the project included SPC flooring in a wooden texture finish in the living room, kitchen and bedrooms. You might wonder if this was necessary, but wooden texture floors are in line with the Scandinavian design concepts, plus they give a strong design effect.
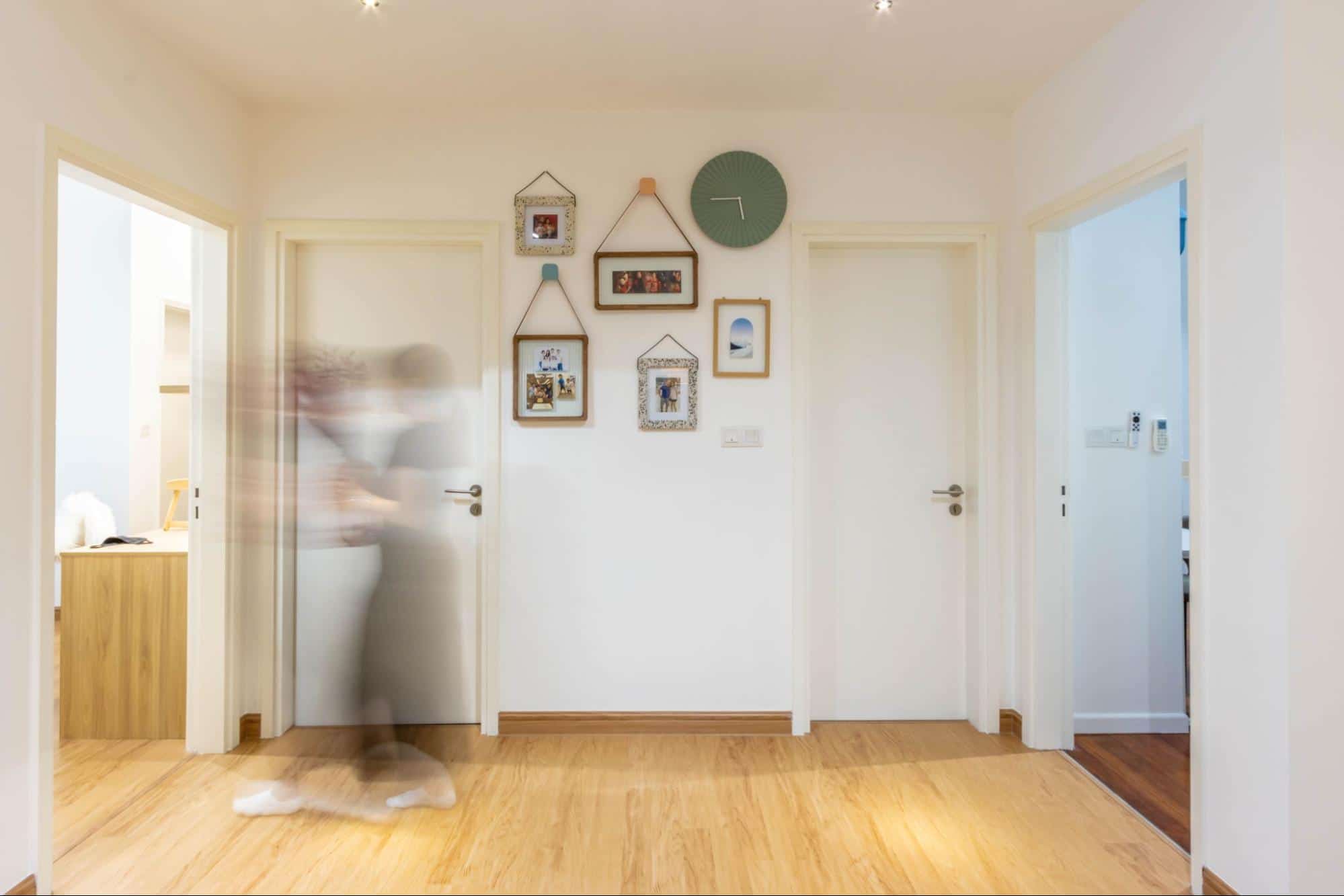
The two bathrooms also received a little extra TLC as they were also retiled, both the floors and the walls. As for the other scopes of this project, there was carpentry, wiring, painting, soft furnishing, and interior styling. See how all of this came together to embody the Scandinavian design concept, room by room.
Entrance
When designing this small space just as you enter the home, the team at R.Works wanted to make sure that it was being utilised for some form of storage. An L shaped floating shelf was placed here as a place for the owners to keep important things such as their keys and letters. The shelf is designed with rounded edges, a safety precaution for young children as it was placed at the waist level of an adult.
Dining Area
The open floor plan of the Seventeen residences property called for design ideas and methods to still segregate one area from another without walls. The dining area was anchored by a beautifully crafted pendant light is made of rattan, a material and design feature that echos a Scandinavian home design.
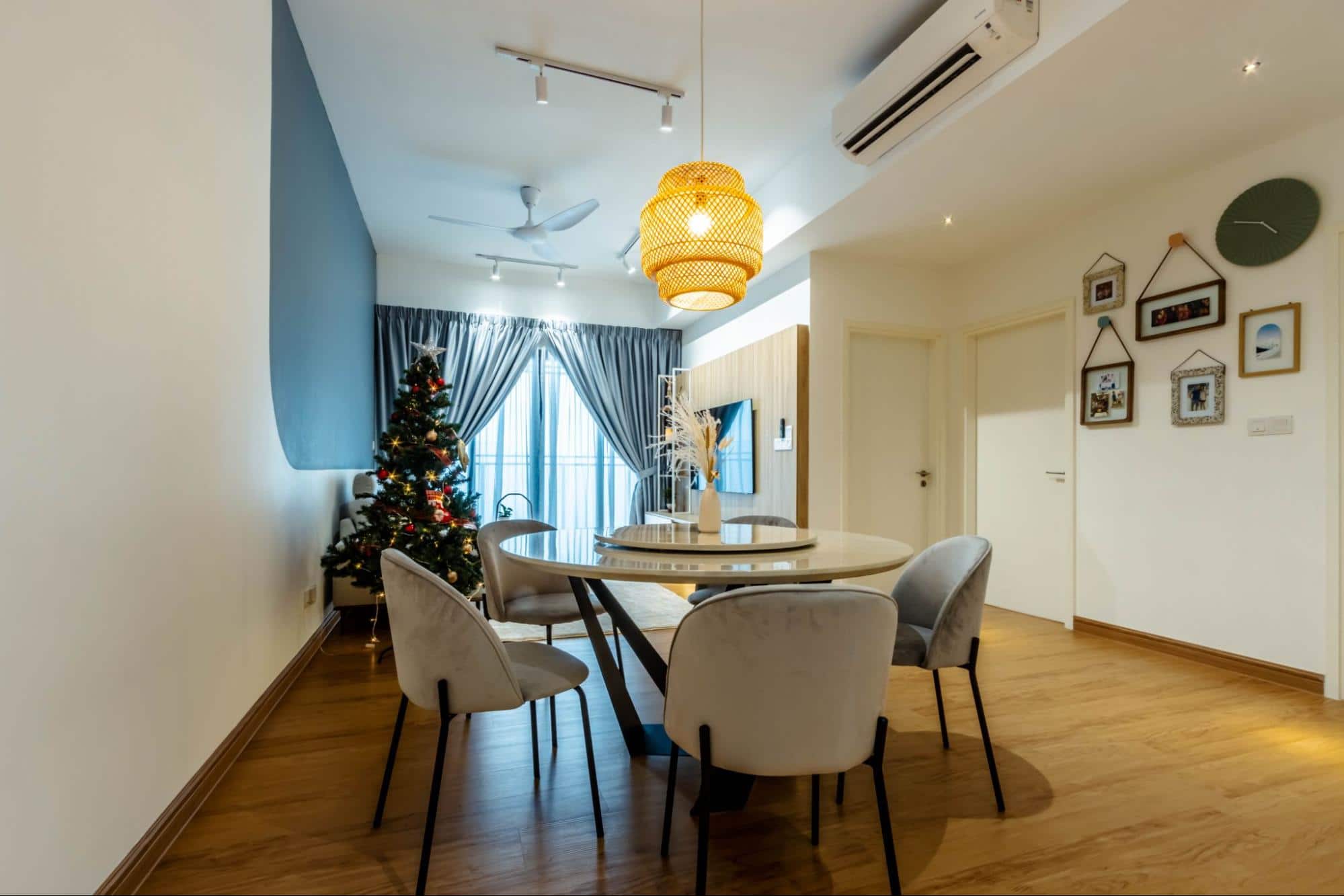
A circular marble dining table with steel legs was added right below to centre the pendant light that hung above. Five grey cushion soft armless dining chairs were added as the soft cool tone colour that is reflected in the colour scheme of the living room area.
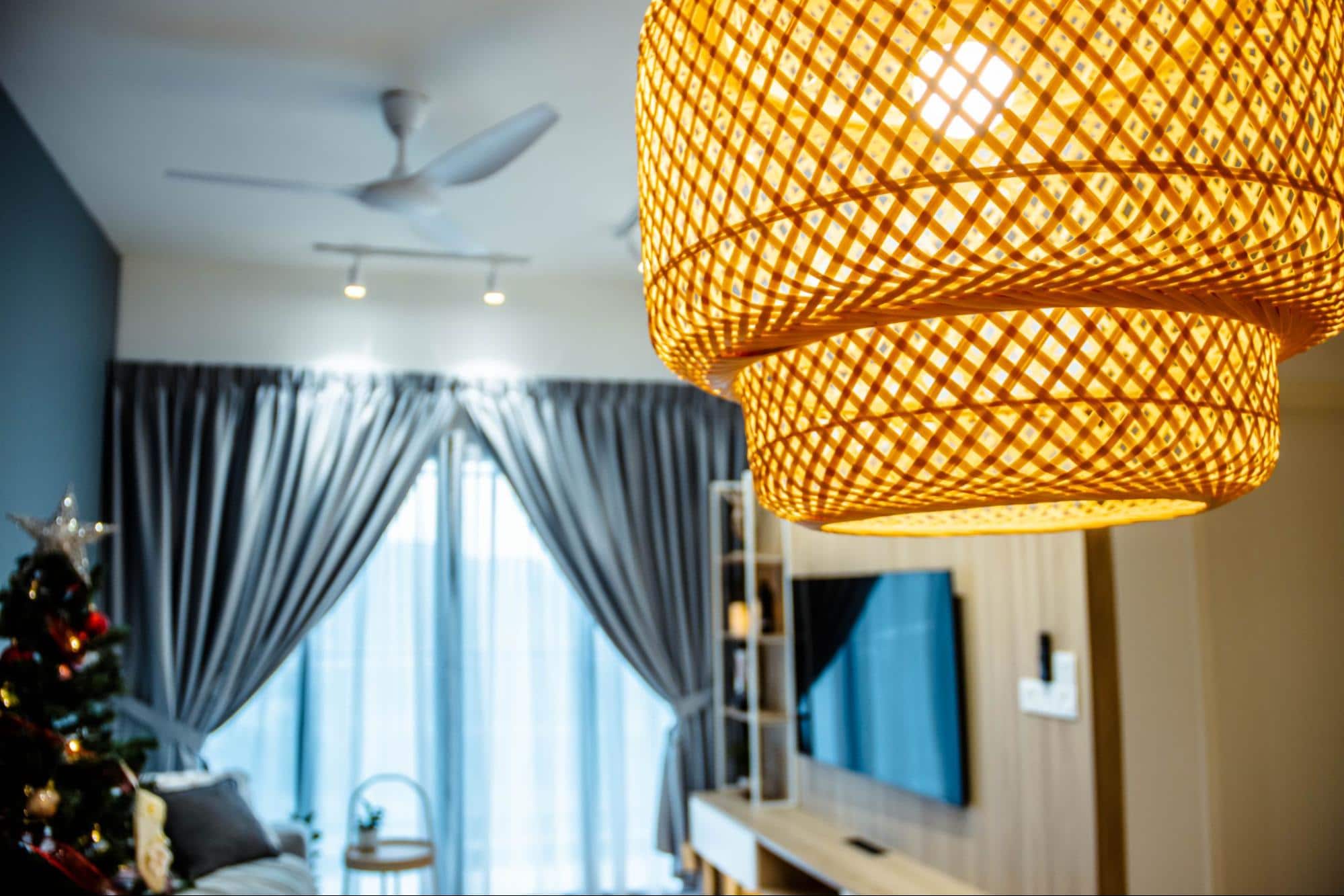
Living Room
The television wall is kept simple, not only in regards to storage space but also in deco. Right below the mounted TV is a floating console with display shelves on the left. There is a low light below the floating console for a cleaner and almost luxurious feel.
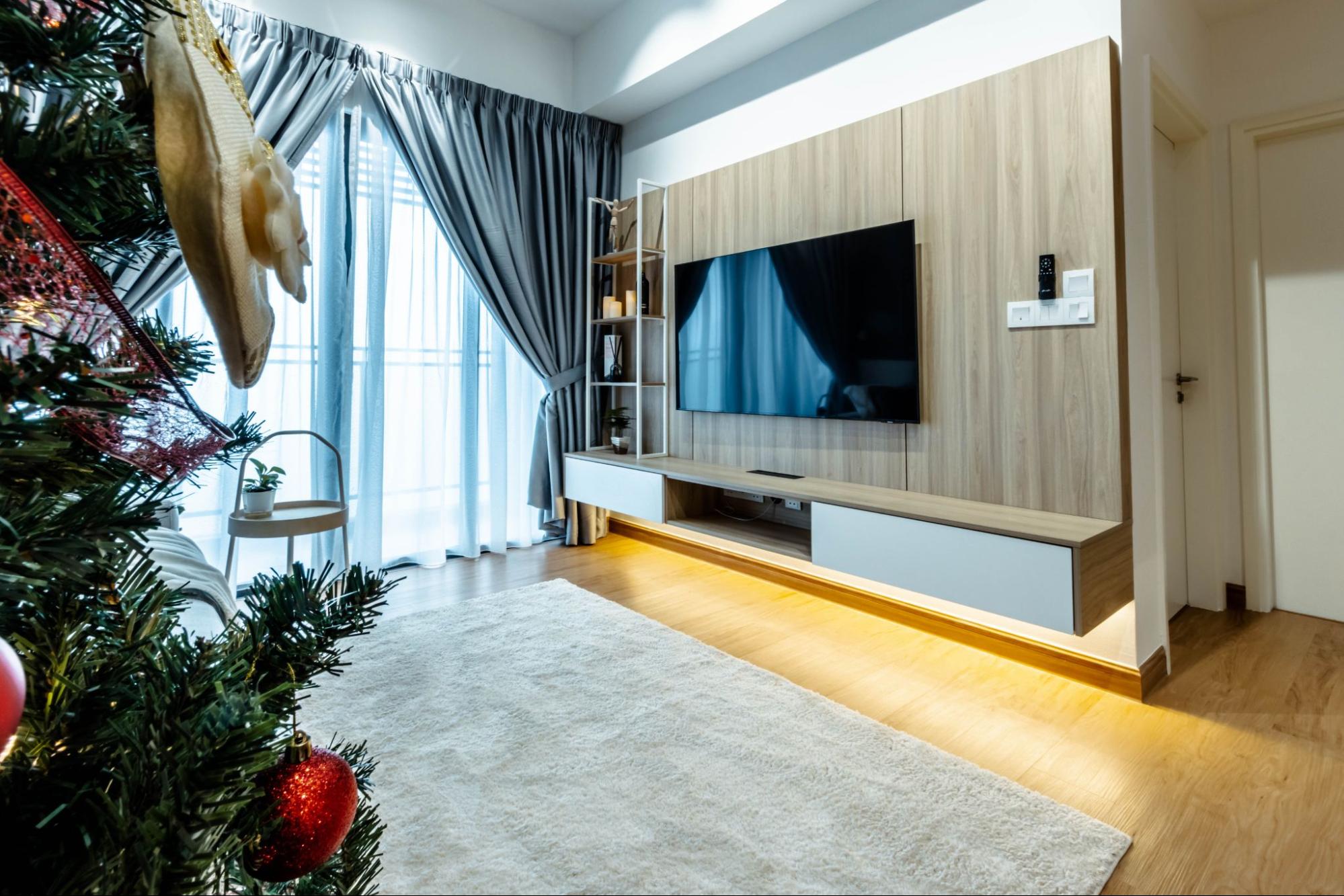
On the opposite wall, the light blue sofa is backed up against a white and deep blue-grey wall. A pop of the cool tone colour scheme that matches the curtains of the living room. Throw pillows in white and those similar blue-grey tones create a cosy feeling.
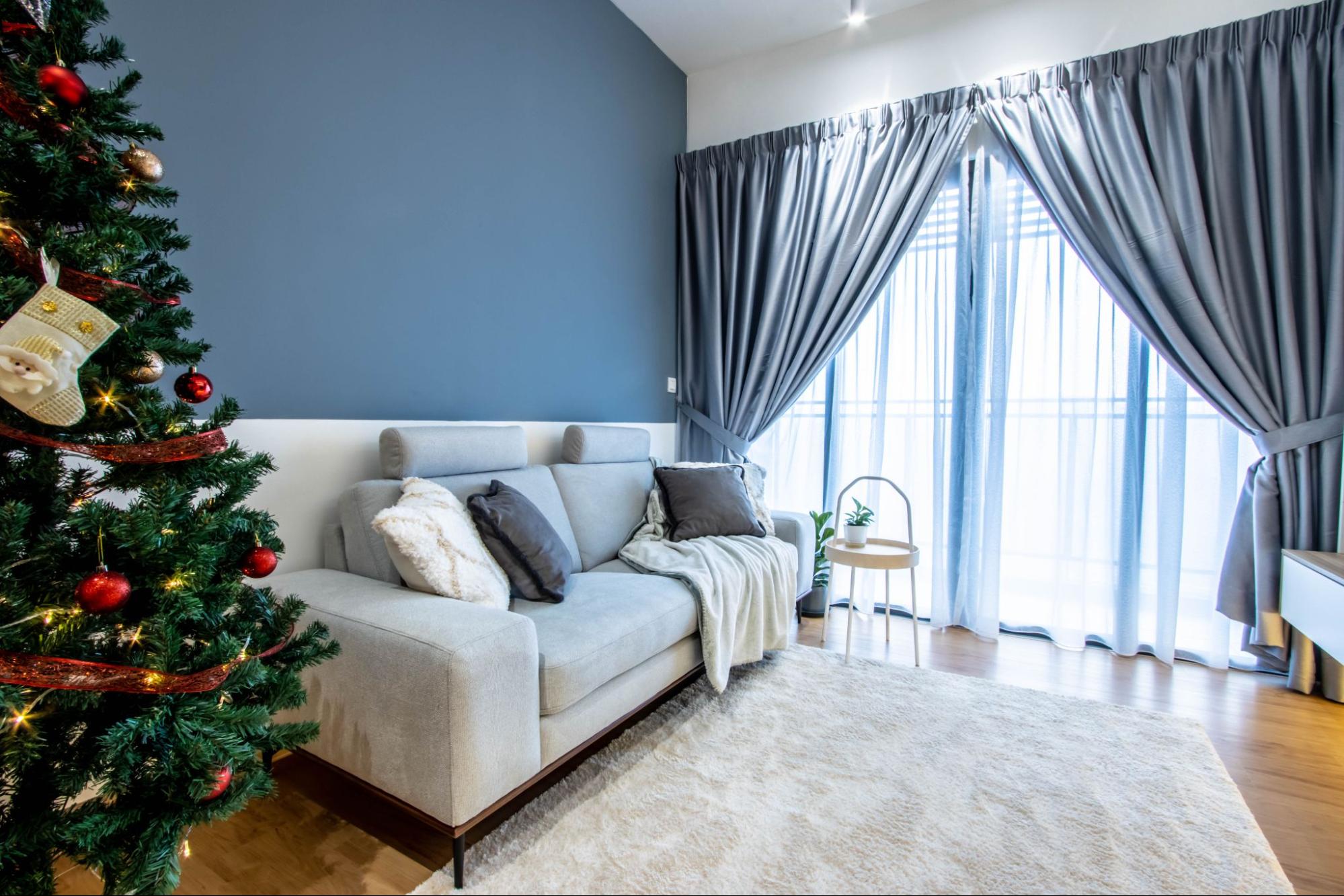
Due to the size of the space, designers decided against adding traditional coffee tables as those then to be large. Instead, a small side table was added as it could easily double as a coffee table when needed by the owners. Another reason for this design choice was to keep the pathway to the balcony as clear as possible.
A fluffy white carpet centres the living room, tying in the clean and open space. This allows the owner’s young children to sit and play in the area of the house comfortably for long hours.
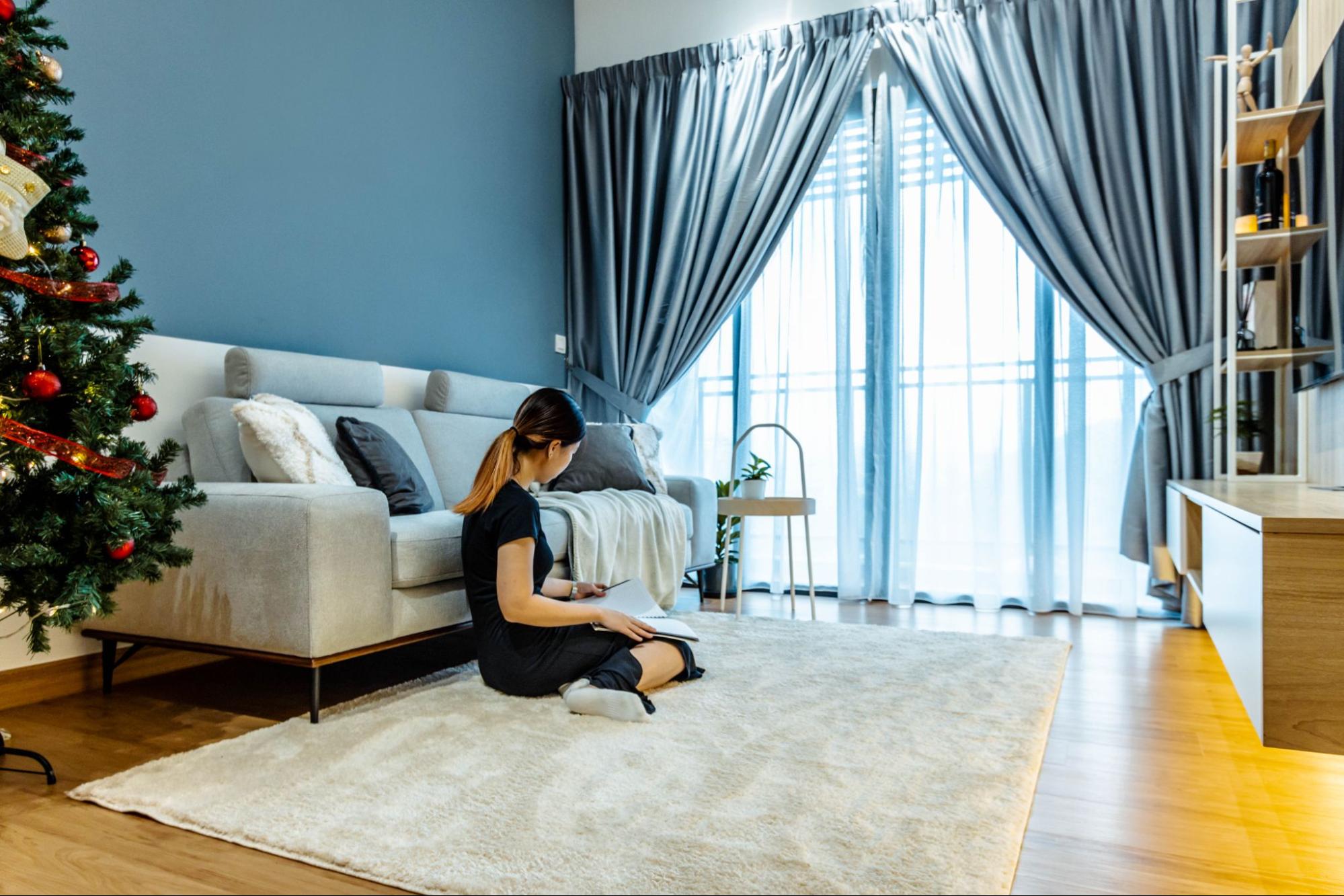
Kitchen
The brightly lit kitchen in this Seventeen residences property might be small, but it is fully equipped with the latest and greatest in kitchen appliances. The majority of the kitchen’s design was not changed from the original developer’s concept and build. Only a small paint job was done by the team at R.Works to blend it into the overall Scandinavian concept.
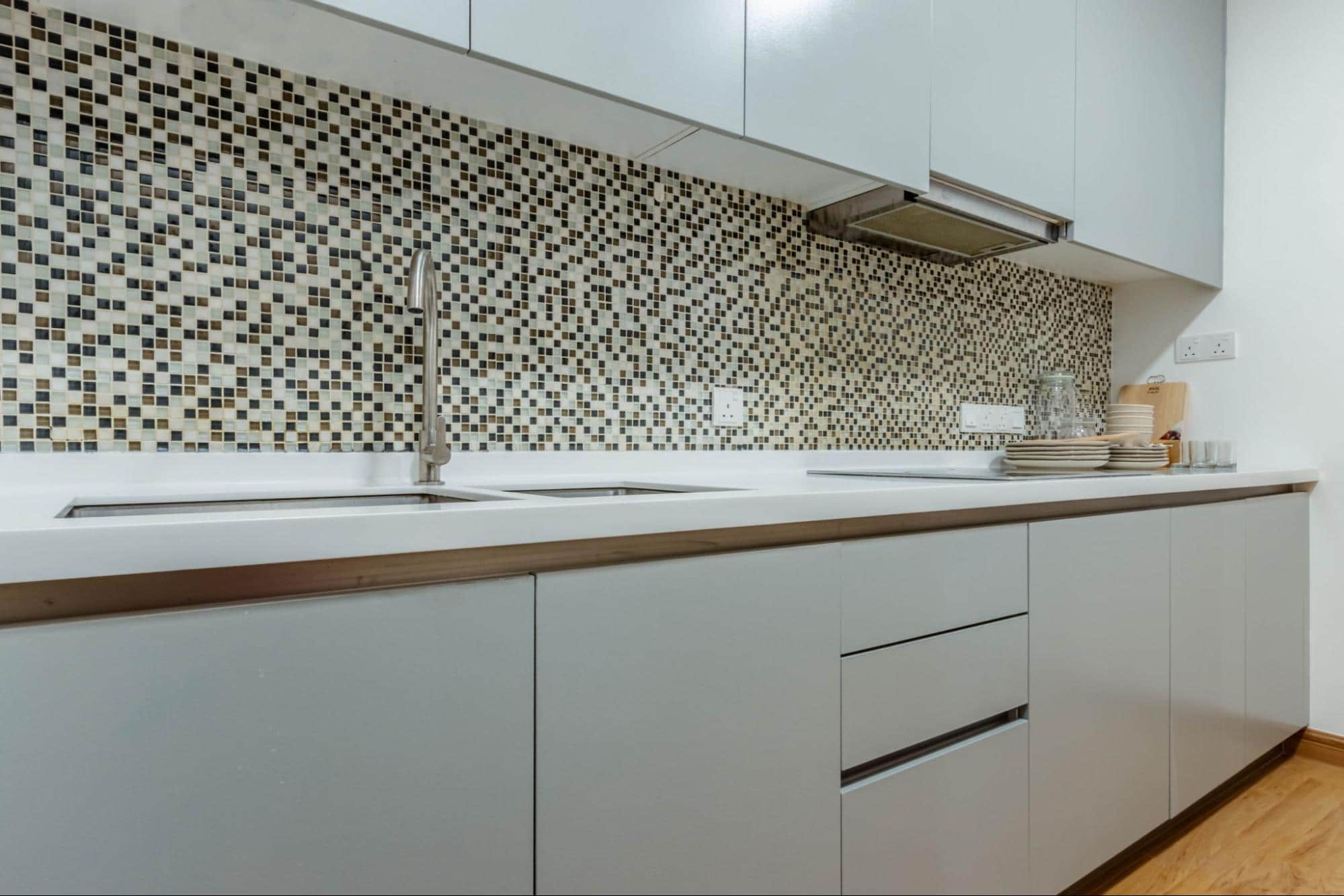
There is ample storage with wall cabinets and counter cabinets for food, dishes, silverware and cleaning supplies. The one-sided kitchen counter features the essentials, such as a sink and stove, but there is also space for kitchen prep. There are also a number of outlet points for counter use appliances.
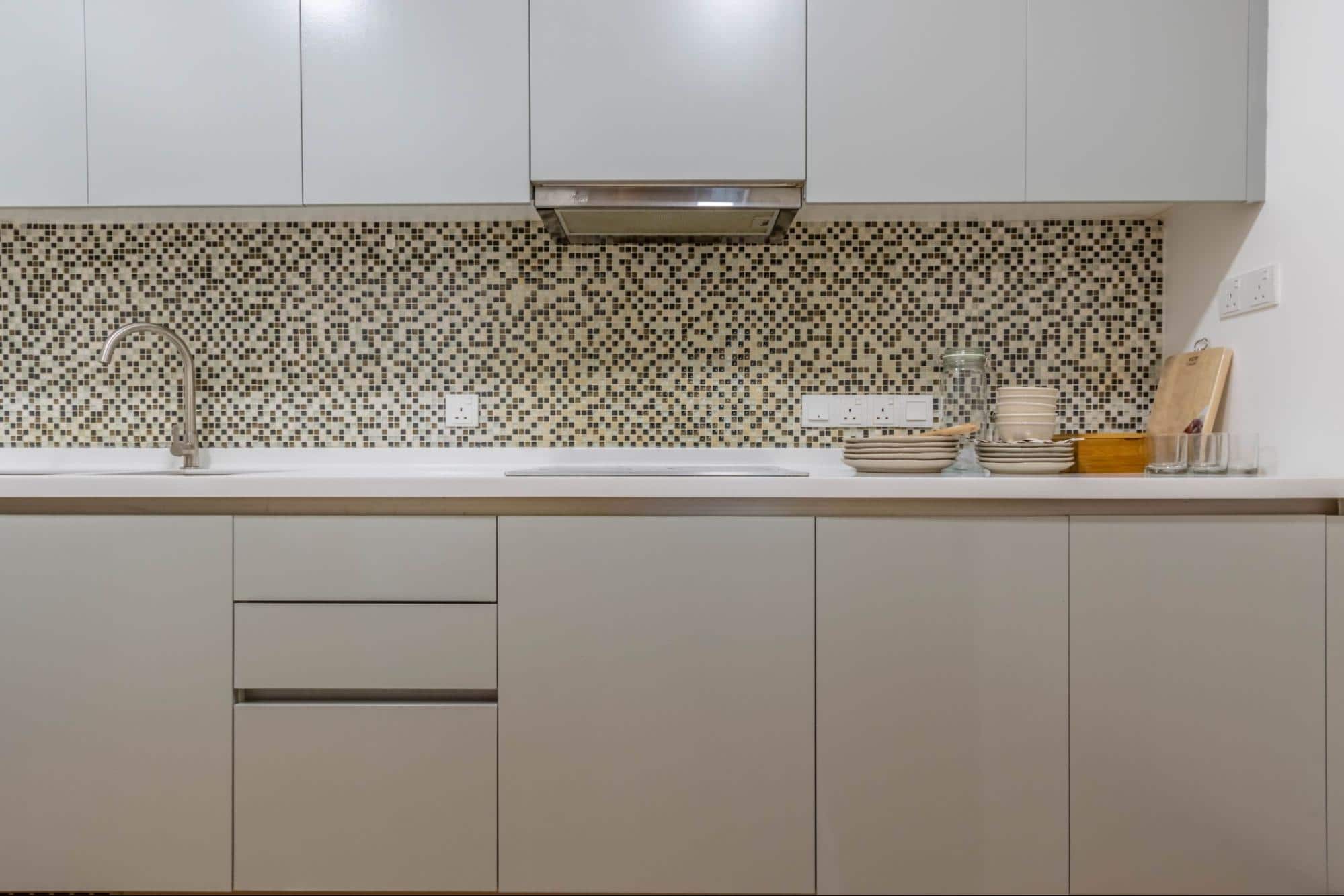
Master Bedroom
Giving the master bedroom an almost hotel-like feel was done with the help of a built-in headboard with concealed uplighting. The wall features a simple arch-shaped painting design behind the bed in the same cool blue-grey tone that helps centre the room and brings all the blue and grey bedding and pillows together.
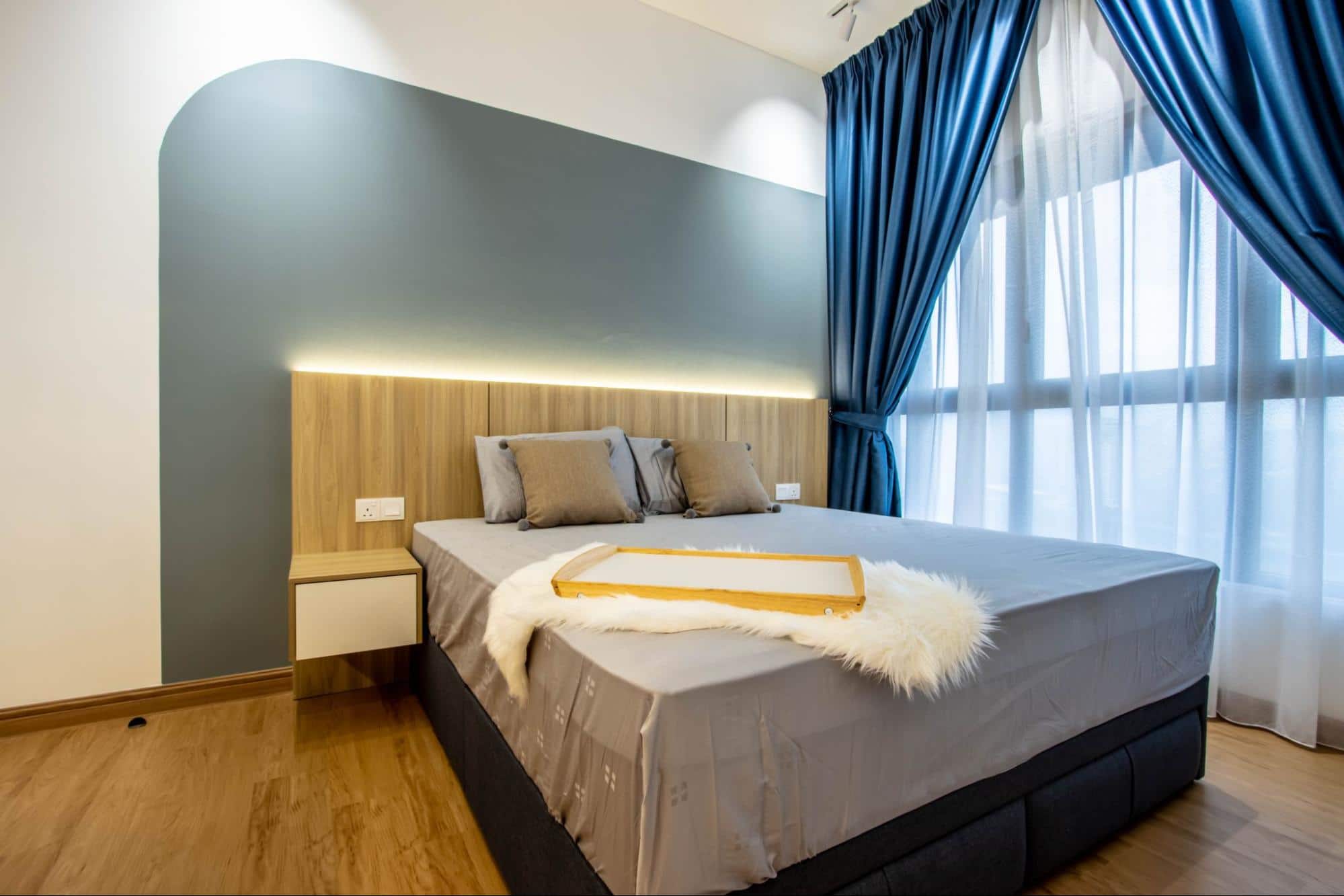
This bedroom also features a dressing table with a hidden mirror. There are two reasons for this, the first being that the dressing table would double as a workspace for the wife. The second reason is that many Malaysians feel it is superstitious to have a mirror facing the bed, and so the mirror is hidden with a soft close.
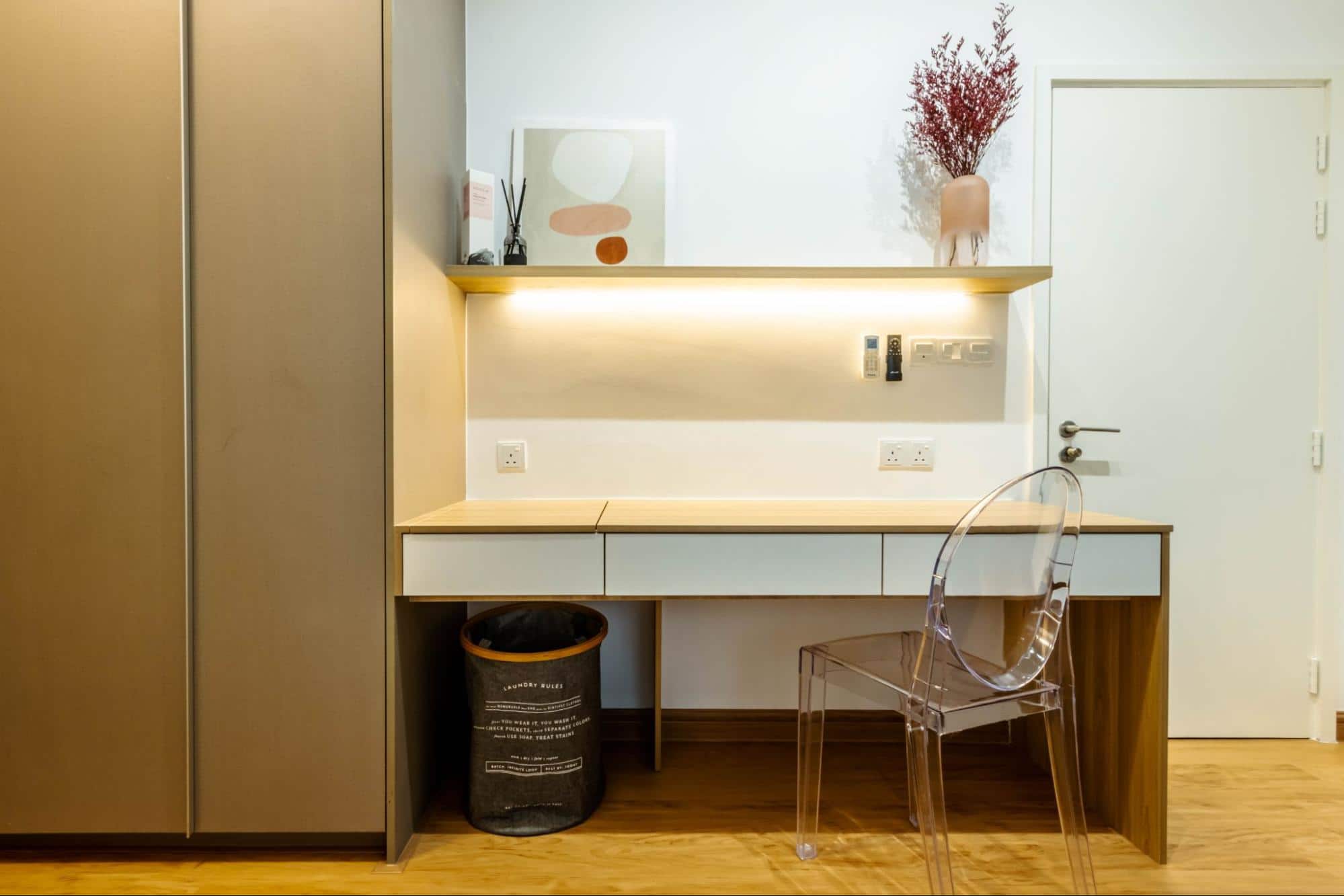
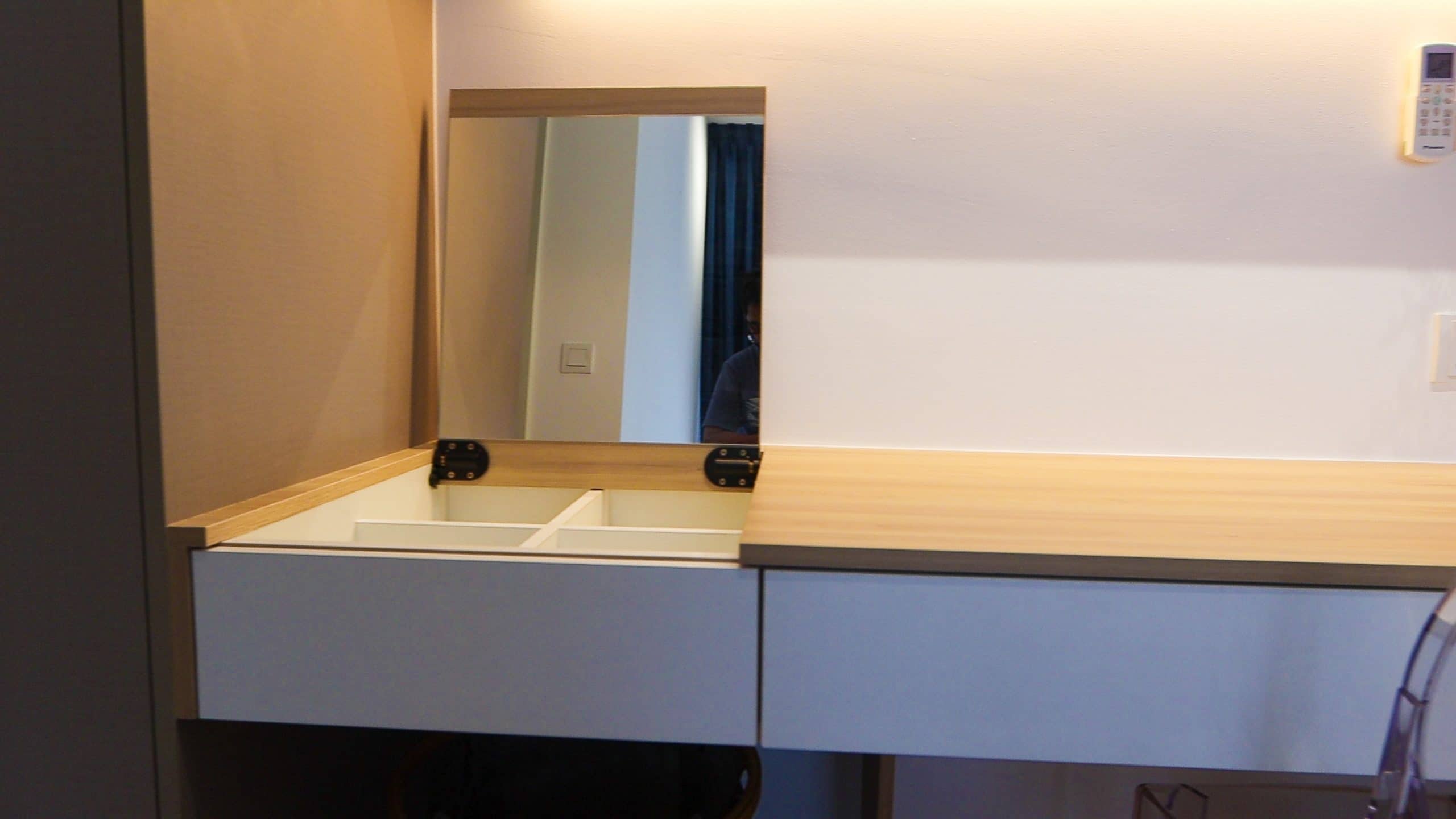
A floating shelf was added above the dressing table for decoration and storage purposes. It also seamlessly hides the downlights that provide the desk with the necessary task lighting needed.
Children’s Room
Keeping this bedroom simple was essential as there need to be a good amount of space for the client’s young children to play around in without stumbling into things. The furniture was kept to the bare minimum, a bed, a desk and a wardrobe.
Keeping with the rest of the home, the colour scheme was blue but is a lot more light and youthful on the shades and tones used.
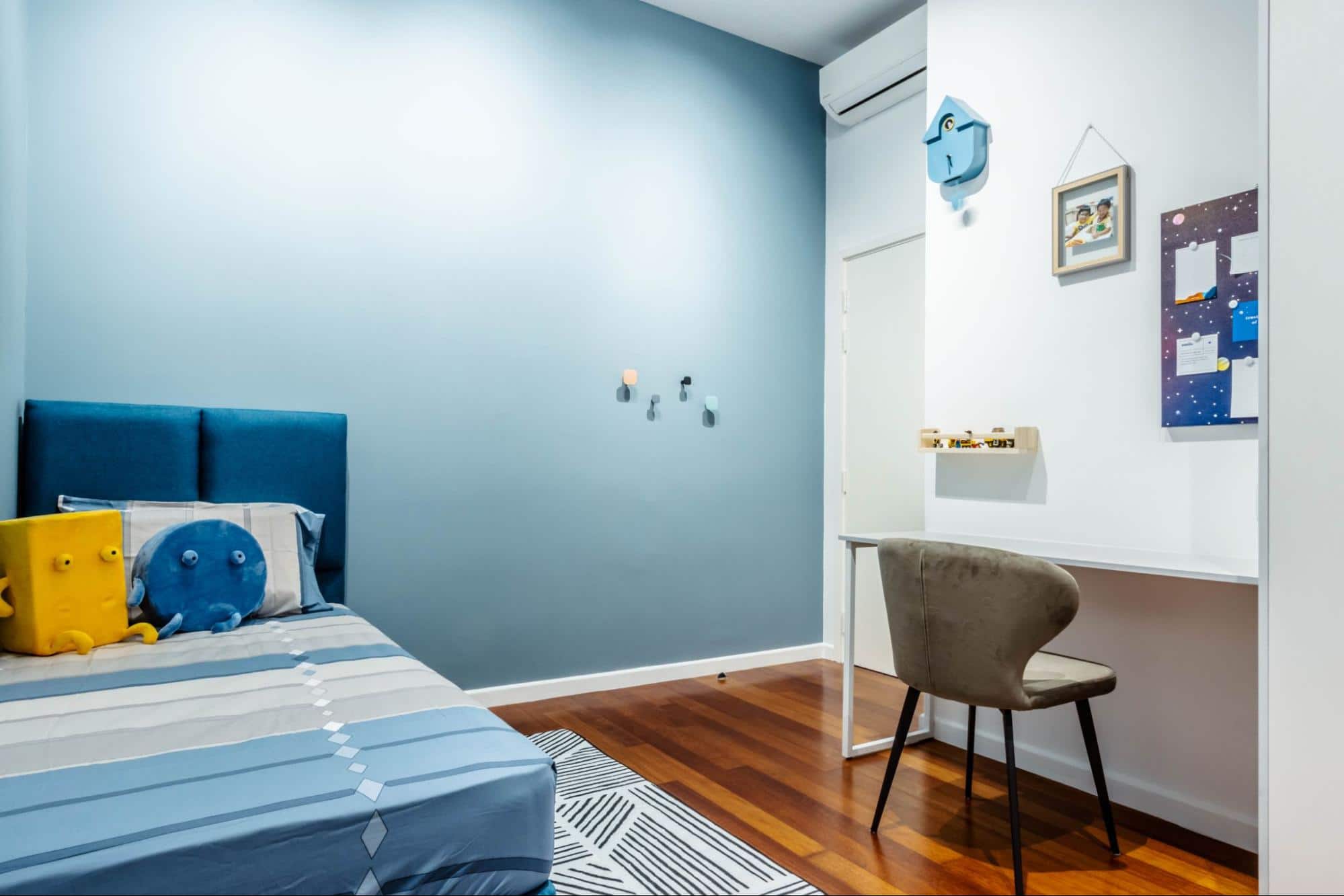
As a design and functional feature, colourful knobs shaped as blunt squares were added to the wall by the door. The intended purpose of these knobs are for the children to hang things, but when it’s not in use, it makes for great decoration.
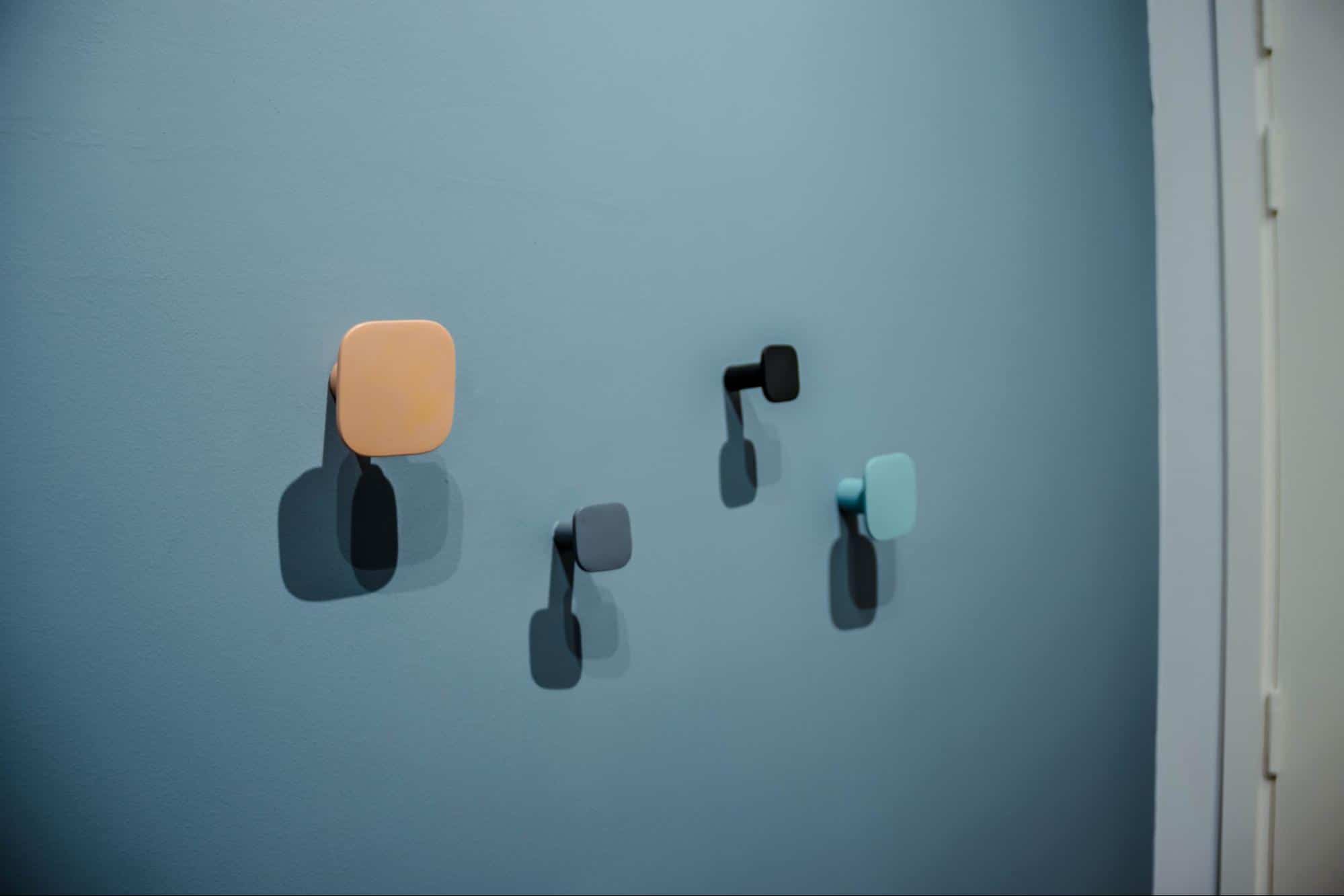
Bathrooms
Both bathrooms were kept simple to avoid feeling too cluttered as it is often a space used to unwind from a long and hard day. The home’s overall colour scheme is reflected in the grey floor and matching wall designer titles.
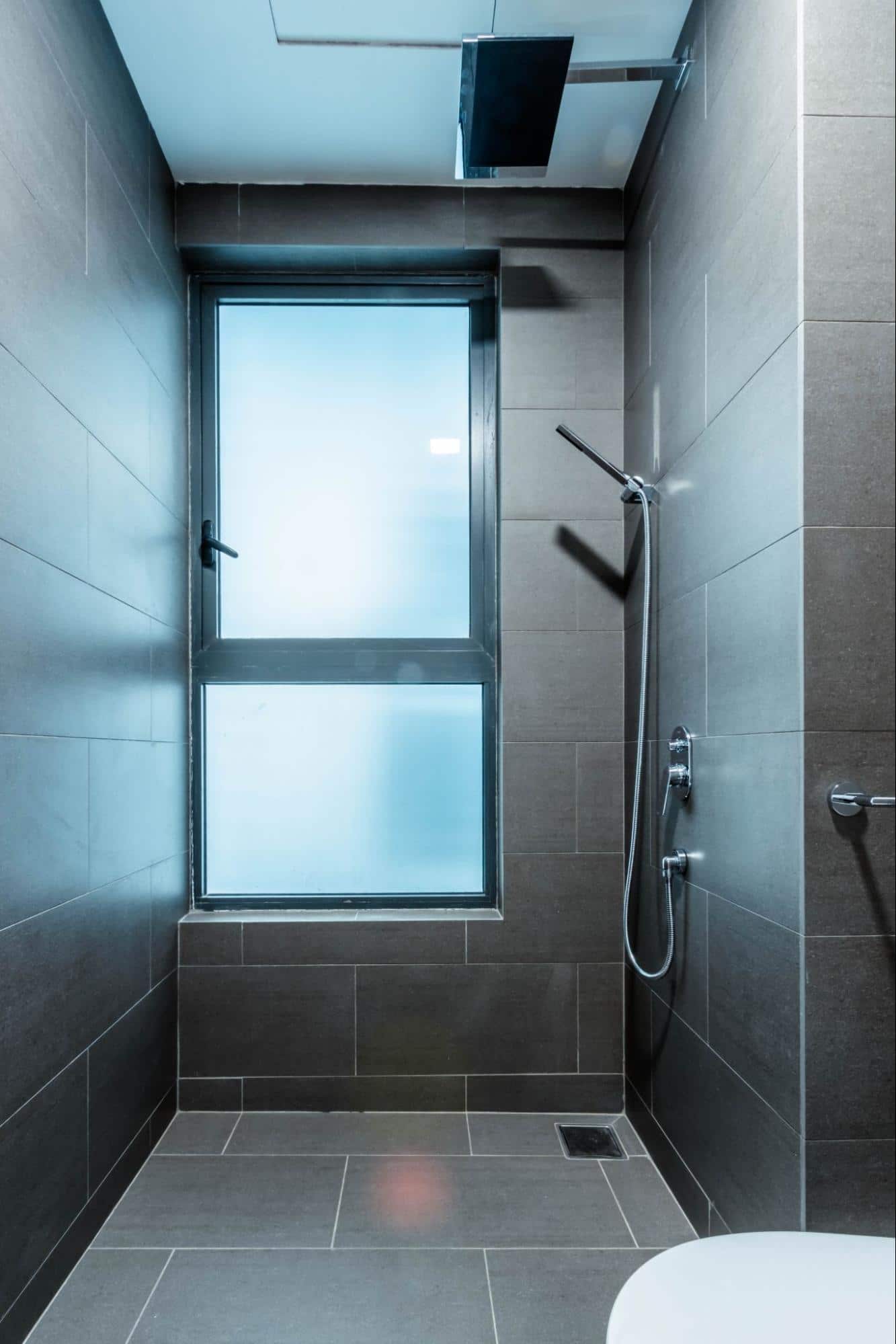
Silver hardware is used throughout the space for a cohesive luxury look and feel. The only storage space is the cabinet under the sink. A fun pop to this space is the large and uniquely shaped mirror choice that provides the space with some form of personality.
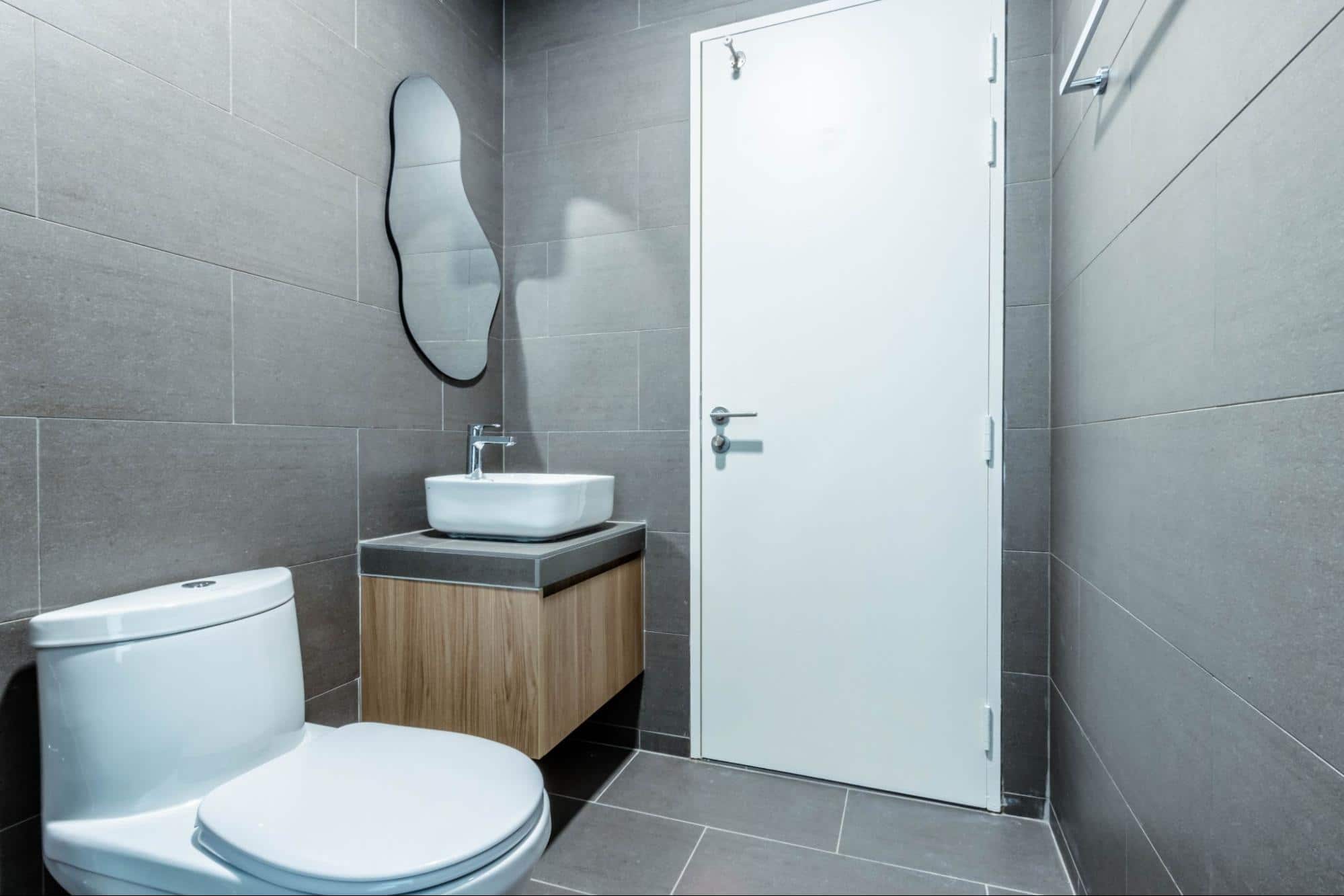
Client’s Reaction
The husband, who was surprising his wife with the newly purchased and renovated Scandinavian design concept was overjoyed with the overall look and feel of his new home. His wife was not only over the moon surprised by her husband’s sweet and loving gesture also very happy with her new home.
Both the client and his wife are looking forward to creating memories with their children in this new Scandinavian dream home of theirs together.
Nothing like an unexpected surprise
Have you been thinking about gifting your partner a grand gesture just like this one? Or maybe you’ve been wanting to renovate your home by professional interior designers. Recommend.my hosts only trustworthy and verified interior designers like R.Works for your peace of mind when bringing your home’s vision to life. Revamp your home with R.Works and their designers by WhatsApp today!


