Just because you have a small kitchen, doesn’t mean it can’t be stylish.
With many new developments getting smaller, having a big kitchen may be out of reach for some people.
But, as these interior designers show, you can inject lots of creativity and functionality into a small kitchen. In fact, you may even find a small kitchen to your liking, as everything is within easy reach!
Here are 11 outstanding small kitchen designs and ideas that we found in Malaysian homes:
Table of Contents
Condo in USJ 1, Subang Jaya

When designing a kitchen, it’s best to design a kitchen that can make you function fluidly in the kitchen. Just take a look at this kitchen done by LA Conception Hauz, it incorporates storage, cleaning, preparation and cooking rightly. Plus it also has hanging ceiling lights at the top to illuminate the kitchen, and built-in appliances to improve efficiency.
Open plan small kitchen for condo in Cheras

A kitchen island in a small kitchen can be used as a multi-hub place such as socialising, eating and homework, while it can also link to the entertainment area, as seen from this kitchen design by QM design.
Small kitchen design for Concerto, Mont Kiara

M&C Concept Design designed this kitchen design both modern and elegant combining natural stone tile, stainless steel appliances, and sleek white cabinets for one cohesive look. Cabinets and drawers also increase storage space.
Dry kitchen design for condo in Taman OUG

Small kitchen designs that are brightly-lit will help to create more space and help you to work fluidly, like this kitchen by Double Art Design Studio.
Modern minimalist small kitchen design for condo in Sri Hartamas

This design by Box Creative in Mont Kiara provides ample storage and a high ceiling maximises storage and space.
Open plan design for small kitchen for condo in Bangsar Puteri

This condominium in Bangsar has large, spacious countertops, and beautiful tile backsplash, and wood veneer cabinets. P.S: It’s actually the home of Crazy Rich Asians’ Henry Golding!
Single-wall small kitchen in Setapak

The solid grey backsplash is just the right amount of contrast with the counters. For additional storage, there is a row of upper white cabinets that extend over the sink and counter space, as seen in this condominium in Setapak.
Condo in Ukay Heights, Ampang

Warm and bright colours, combined with the strong natural light, help to create a sense of warmth in this Ampang house, while wall shelves and extra shelves help to increase storage space for ingredients, spices and condiments. The built-in oven and countertop spaces also make workflow smoother.
L-Shape kitchen with island

Young Concept Design designed this kitchen which includes plenty of drawers and cabinets for storage space. Plus, the black quartz island is open to the living area so you aren’t isolated while cooking in the kitchen.
Small kitchen design for condo in RT2, Rawang

One of the benefits of small kitchen designs is that everything is within reach. The kitchen work triangle explains how every kitchen should have a storage zone, a prep zone, a cooking zone, and a cleaning zone. And in this kitchen by Nice Style Interior Design, all those zones are an arm’s length away.
Looking for more small kitchen designs?
For an even more dramatic transformation, you can schedule a discussion with our interior designers at Recommend.my. Our pros will help you with your practical and visual requirements and give your home the facelift you need.


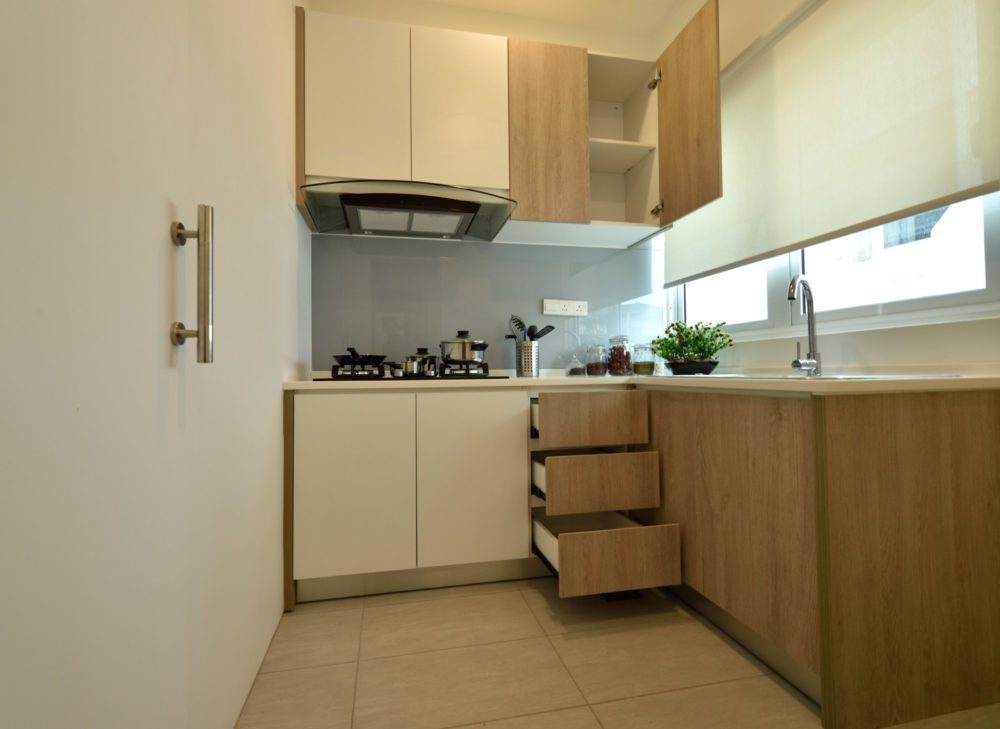



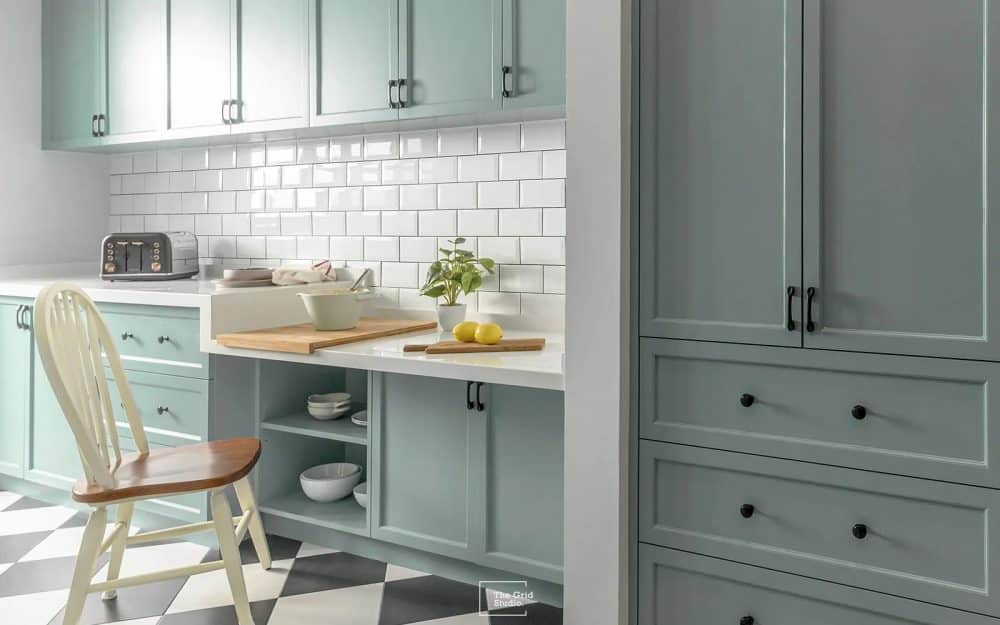
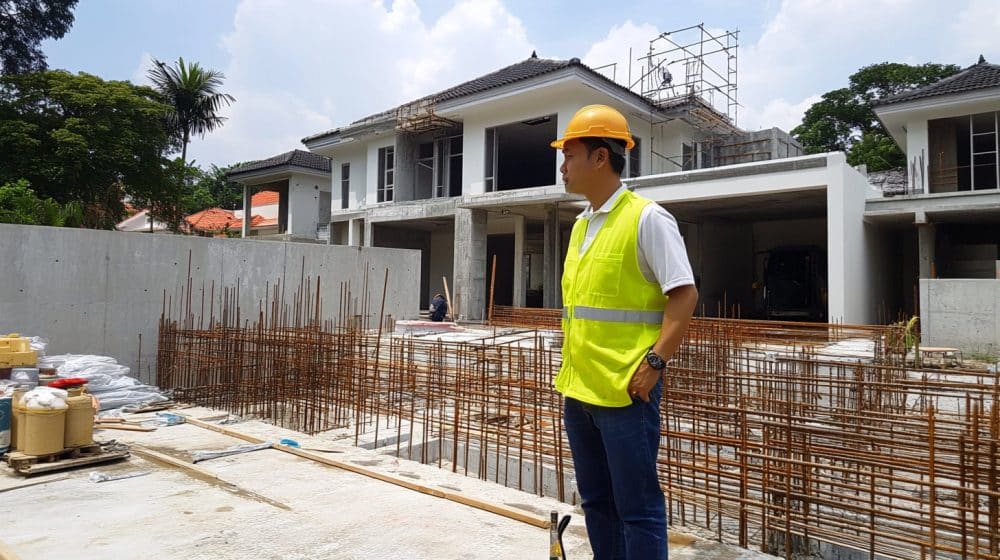
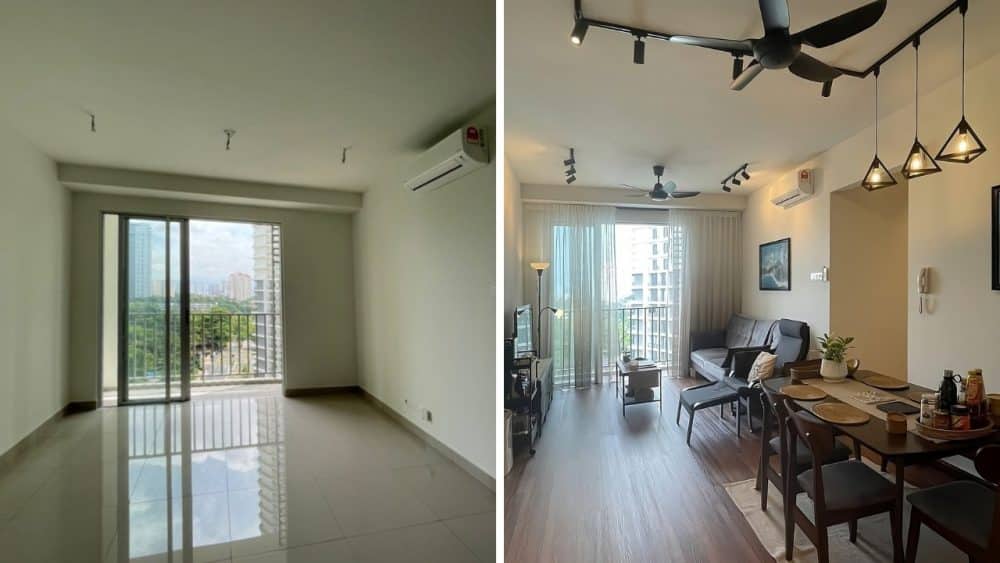


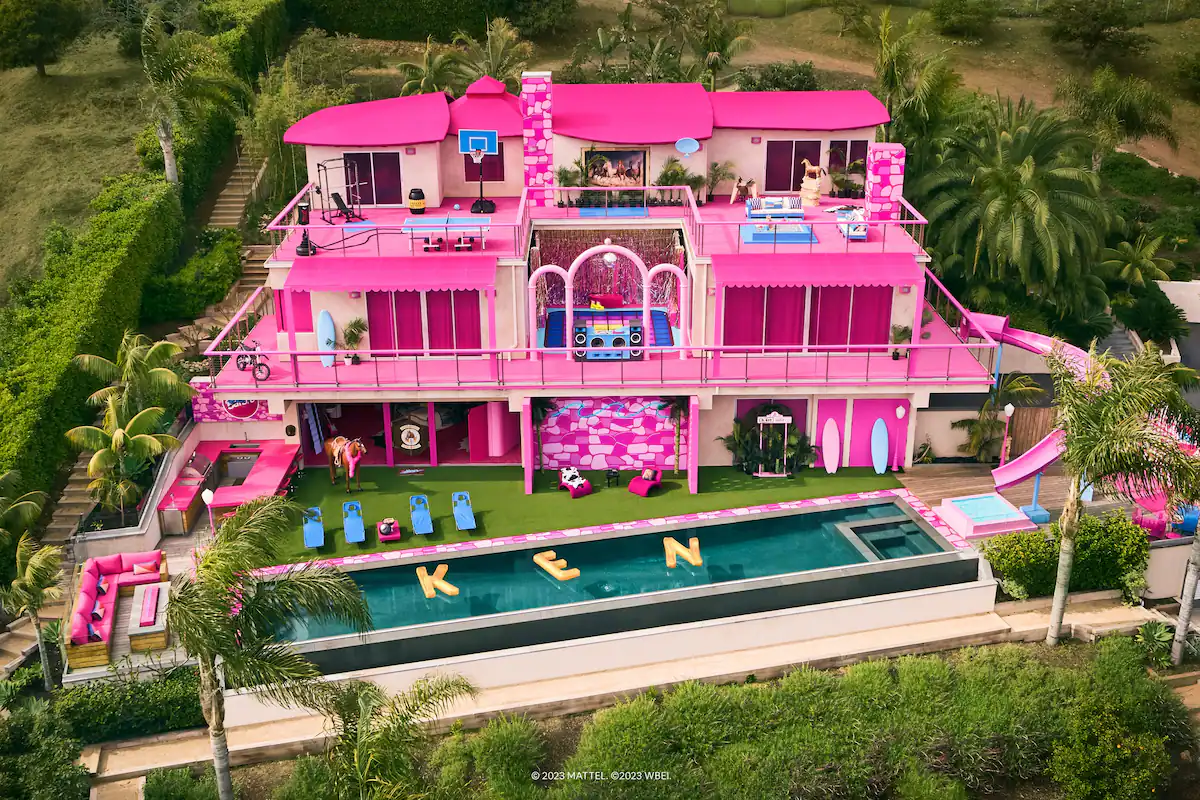
Kitchen
Pingback: Kitchen Design For Small Condominiums – Rumah Terkini
Pingback: Kitchen Cabinet Design For Small House - Home Designs
Pingback: Modern Condo Kitchen Design Ideas - Home Designs
Pingback: Kitchen Cabinets Design For Condo - Rumah Terkini
Pingback: Wet Kitchen Design Small Space Malaysia - Rumah Terkini
Pingback: Small Condo Kitchen Designs - Home Designs
Pingback: Dry Kitchen Design - Home Designs