Many small apartments and condos in Klang Valley don’t include much kitchen space. The assumption is that the occupant is a professional working in the city, and may not cook much.
That’s unfortunate, because a kitchen is an essential part of any home, and we all want a spacious and well-appointed kitchen, right?
A small corner kitchen design (also known as a cubicle kitchen) is open to the living area, and only separated by a low counter. Corner kitchens are designed to be compact and functional. They do not necessarily require large space to have one. With just such limited space in your home, you can still have both a spacious countertop with plenty of storage cabinets.
Here are some ideas and designs on how you can incorporate a small corner kitchen to your home.
To get a quote, tell us about your home using our online request form, and we will find suitable pros to contact you as soon as possible.
Table of Contents
1. Small colourful cubicle kitchen design with open shelves
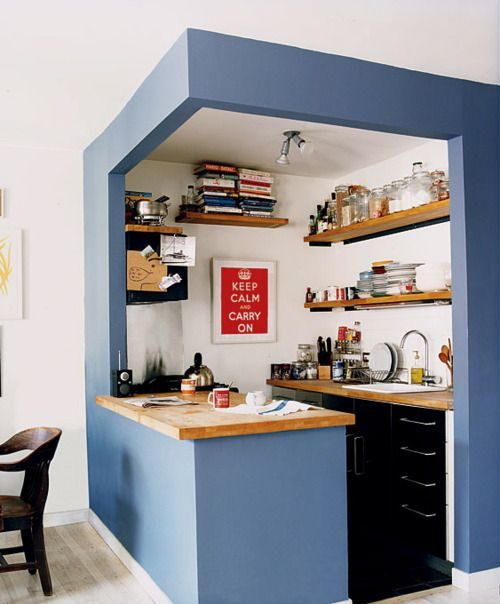
Add colour to your small kitchen to give the space a sense of uniqueness and brightness. This kitchen design has many built-in wall shelves and its customisable to your personal needs.
It depends on how much things you want to display and it’s very useful for storage purposes. Overall, this kitchen is compact yet functional with its counter space and cabinetry.
2. Add wood element to your coloured kitchen
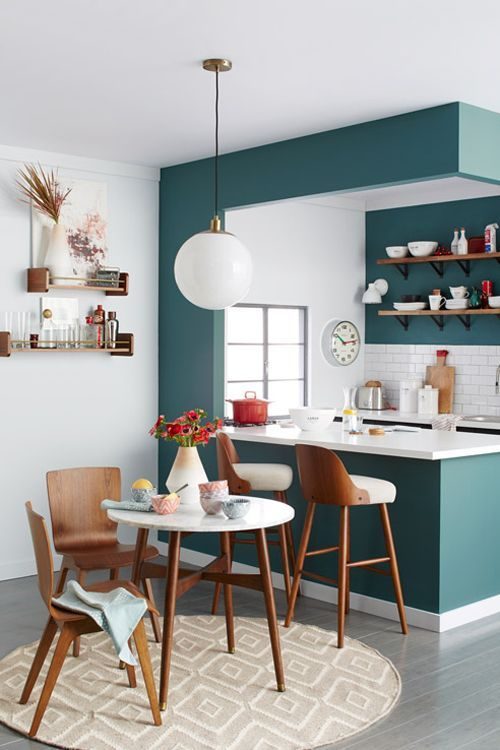
Dark navy green colour blends amazingly well with wood element to your home. They complement each other very well, because of its wood pattern with a pop of navy green colour.
This small kitchen design gives you lots of space to prepare a meal or to serve your guests on that kitchen countertop. Also, those wall mounted shelves helps you display fancy plates and kitchen appliances.
3. Add a pop of colour to your modern cubicle kitchen with white cabinets
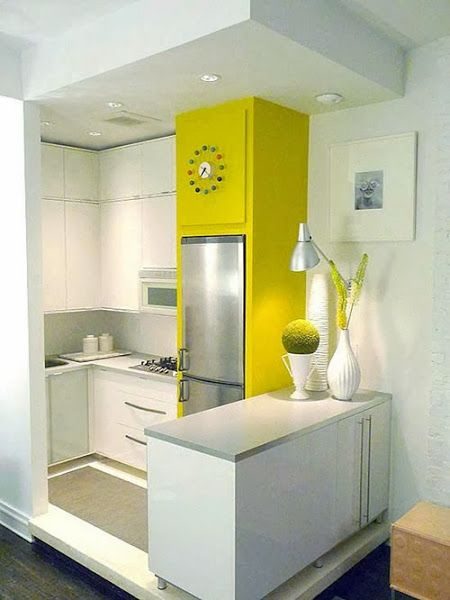
Tiny kitchen design can sometimes be used to the fullest in your home. Such as adding more cabinet and counter space to make it functional.
That extra surface area is perfect for prep, but you’ll want it to be well-lit. Add a row of striking pendant lights to brighten up the entire kitchen.
4. Industrial-style coloured kitchen
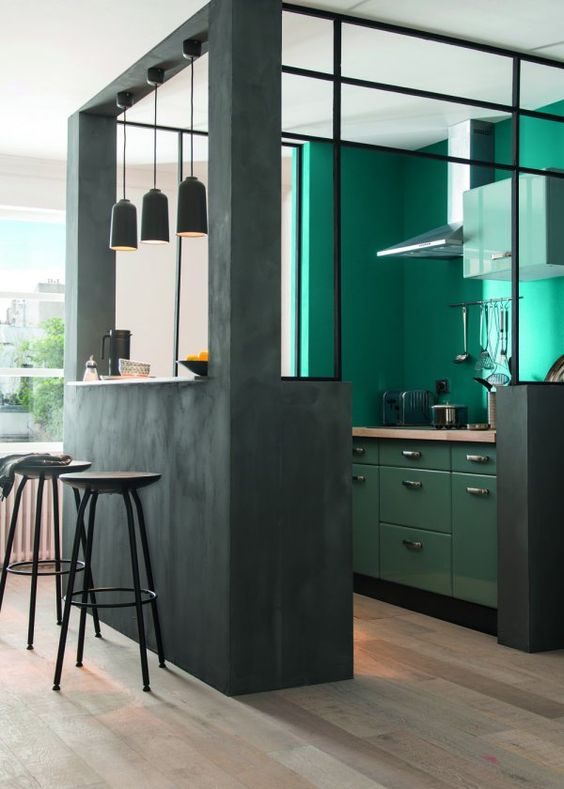
This industrial-inspired kitchen is rich in colour with dark tones. Black and dark green colours is a great colour choice for the chic industrial kitchen as it combines the steely grit of the industrial style with some contemporary bits.
Besides that, use counter space as a breakfast bar spent with your family. Add simple pendant lights for a greater light effect as well. Not to forget the cabinetry space for you to tuck away kitchen appliances or dishware.
5. Small Wood and black combination kitchen
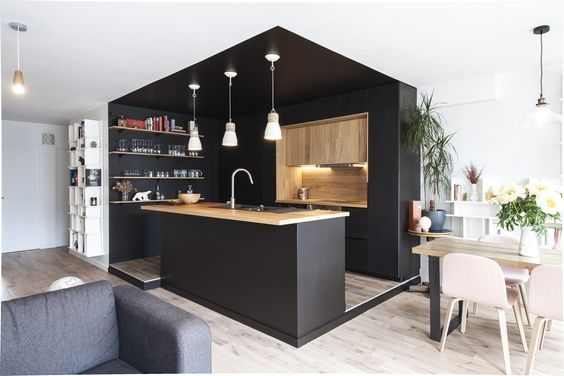
Black kitchen interior is so trendy and stylish these days. The soft and warm coming from the beautiful light wood in this kitchen finds balance with sleek black lines.
With its beautiful light fixture and wall mounted shelves just completes the whole kitchen look.
6. Cubicle kitchen with concealed glass partition
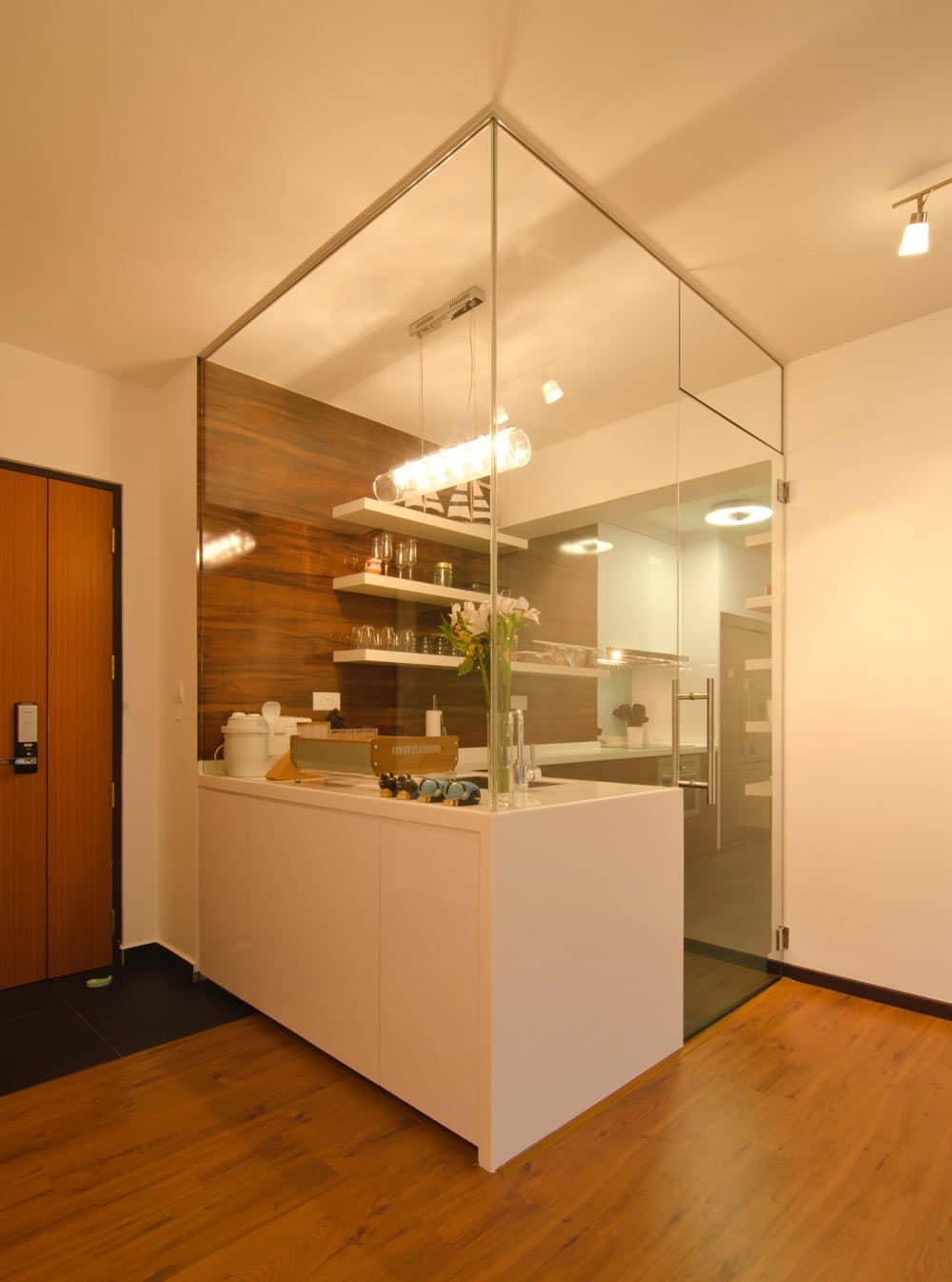
This small kitchen design with glass partition looks very modern and compact in your home. By using a glass partition, it helps open up space to look spacious. You can overall see through the entire kitchen on how aesthetically beautiful it is.
Install wall-mounted shelves to display your fancy plates and cooking appliances. Also, this kitchen offers a wide countertop space where you can enjoy a meal prep with your family and friends.
7. Small Classic-inspired kitchen with island
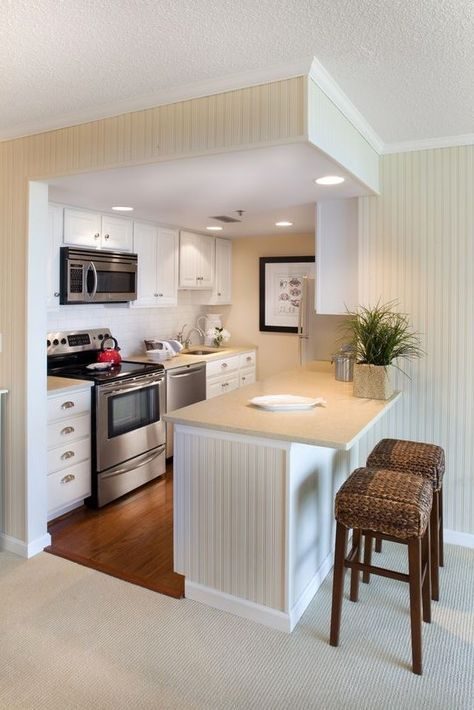
This classic inspired corner kitchen design clearly defines the kitchen area without closing out or cramping the space. It keeps things neat and organised at all times.
You can also incorporate an island table to complete the kitchen look. Besides, this counter space can also serve as a breakfast bar or a dining table with your family.
8. Pastel green cubicle kitchen design
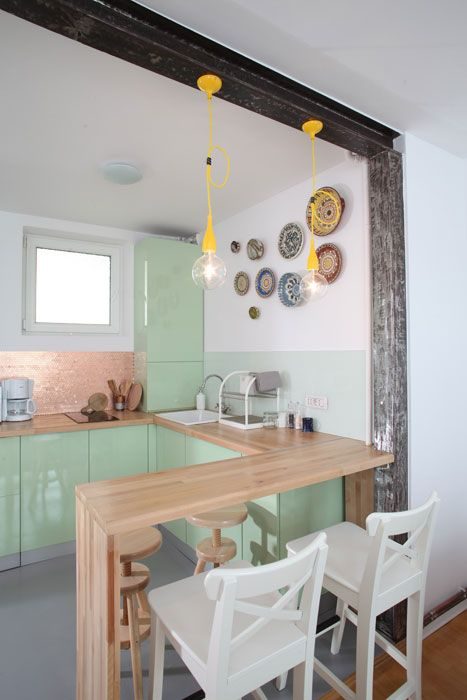
This pastel green and wood combination adds elegance and style to the mix. Though the space is small, you are still getting plenty of storage space with those cabinets and counter space. Commonly, those countertop space are often utilised as a breakfast bar or to entertain guests.
9. Monochrome-style dark kitchen design
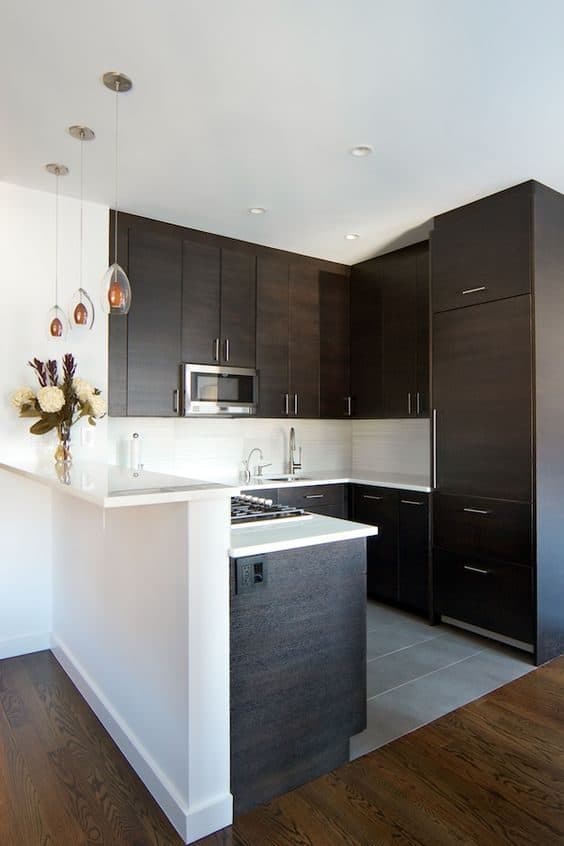
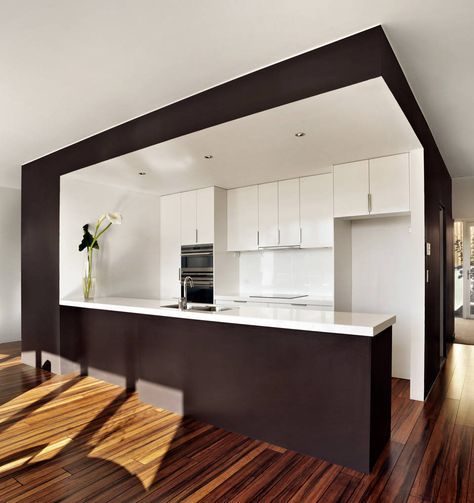
A simple monochrome scheme in this kitchen gives this compact U-shaped area with a clean look. The darker tone cabinet always gives a good contrast to the white tone. With this kitchen design, it includes plenty of storage spaces and counter space.
It is definitely a functional kitchen with sink, oven and stove. Recessed ceiling lights also help keep the space airy and clean.
10. Minimalist chic corner kitchen design
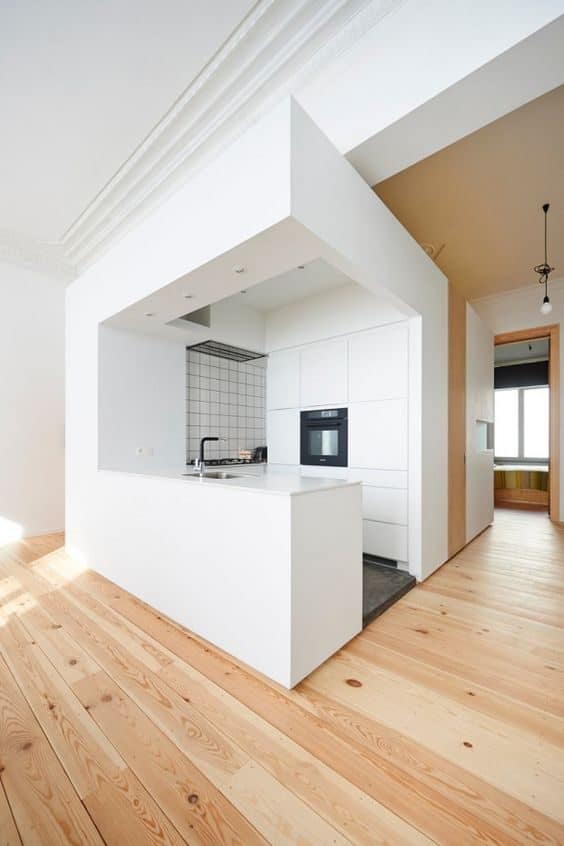
This minimalist-inspired corner kitchen features modern efficiency and a clean finish to your home. It has a raised floor and the cabinets have a “floating” effect so that it looks like the entire kitchen was dropped in.
This kitchen design manages to maximise the functionality of a small kitchen, with a wide counter space, generous cabinets, as well as a cooktop and oven.
11. Kitchen cubicle design with spacious island table
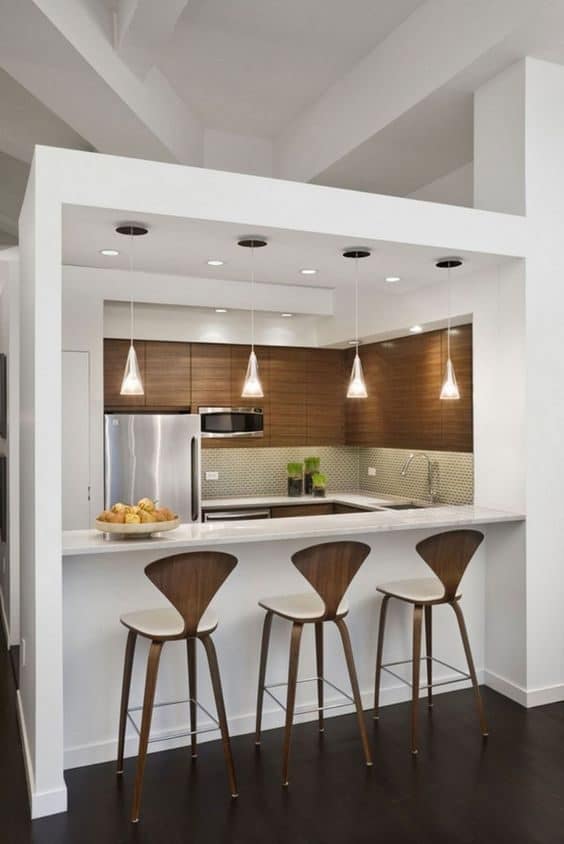
This kitchen has a good size where you can cook and entertain your guests with that island space with bar stools. A clean-lined contemporary kitchen is warmed by dark oak cabinetry.
Even with a small kitchen, you can still have built-in oven, kitchen cabinet and an island. All these elements help make a fully-functional kitchen for your home.
12. Streamlined cubicle kitchen design
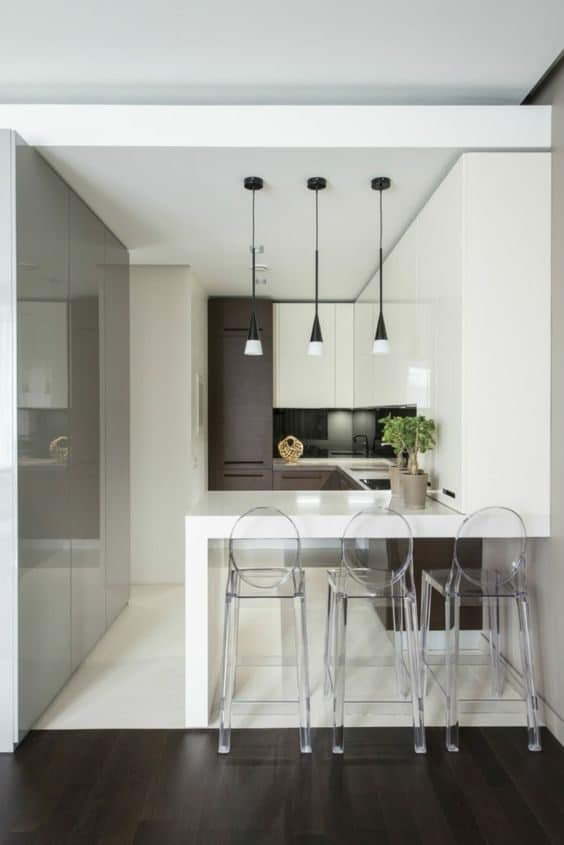
With limited space, you wouldn’t want to cut the line of vision and make your kitchen space look smaller. This small kitchen looks bigger than its actual size, because of the transparent bar stools and white colour scheme of the whole kitchen. It definitely adds a very streamlined look to the space.
To get a quote, tell us about your home using our online request form, and we will find suitable pros to contact you as soon as possible.




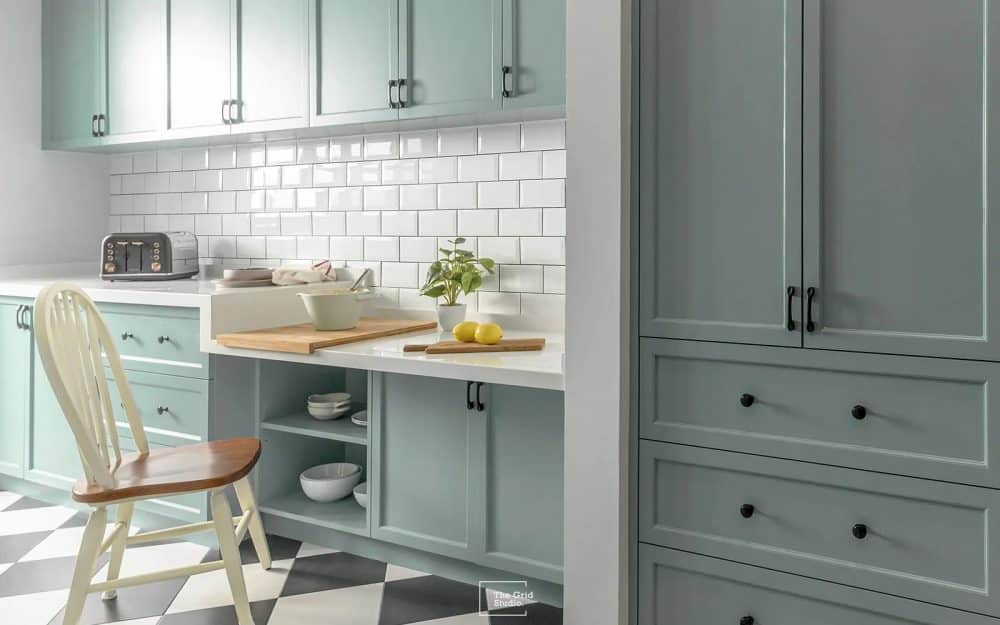
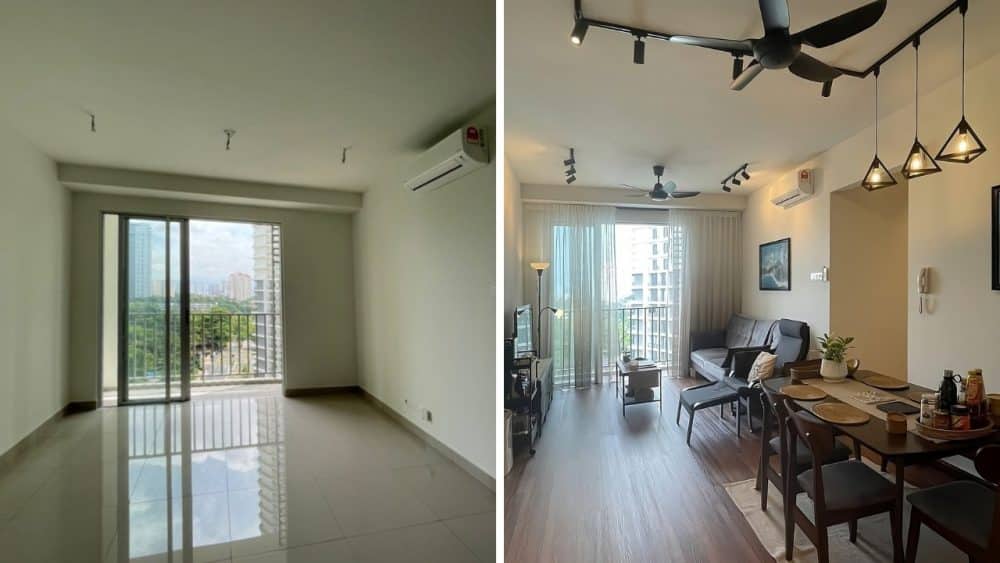
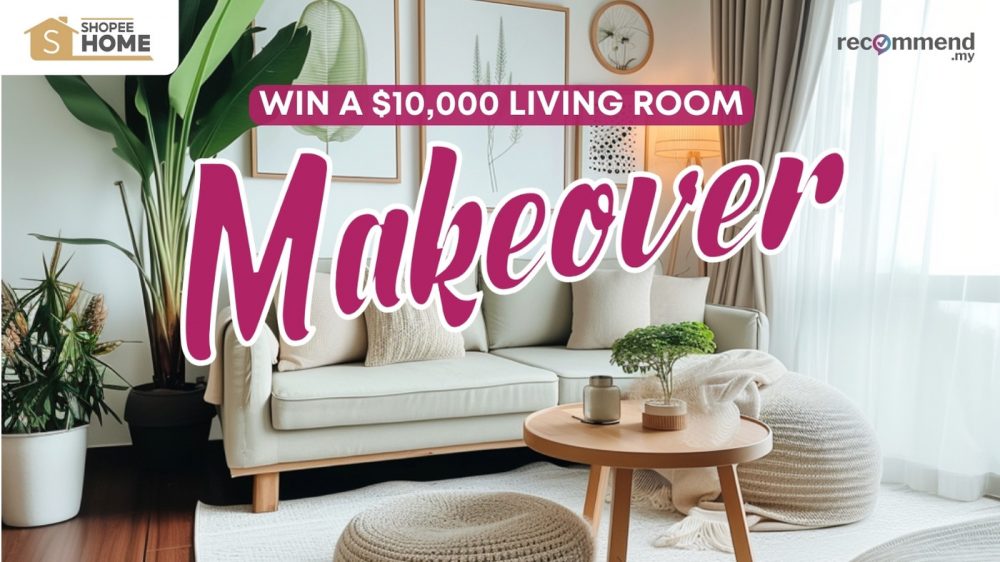
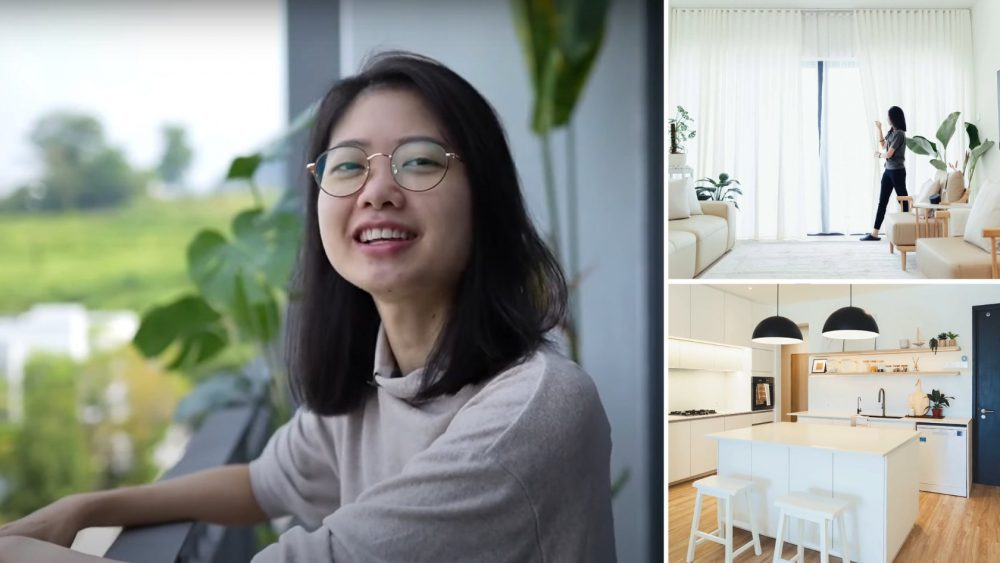
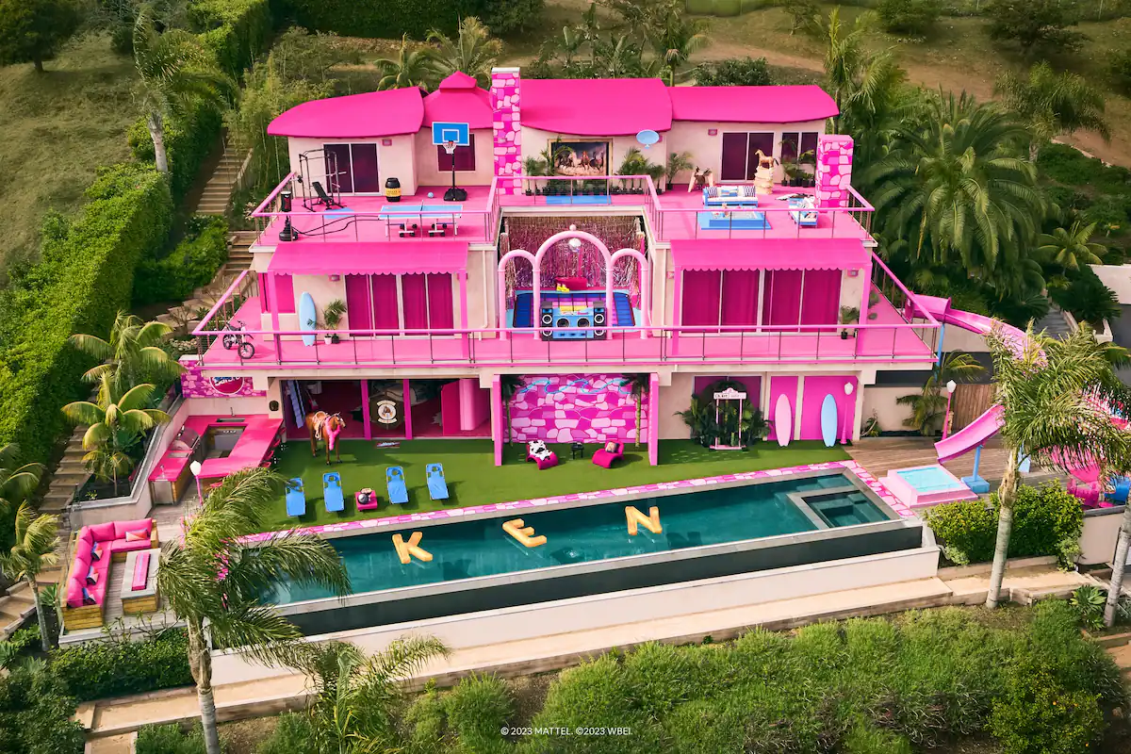
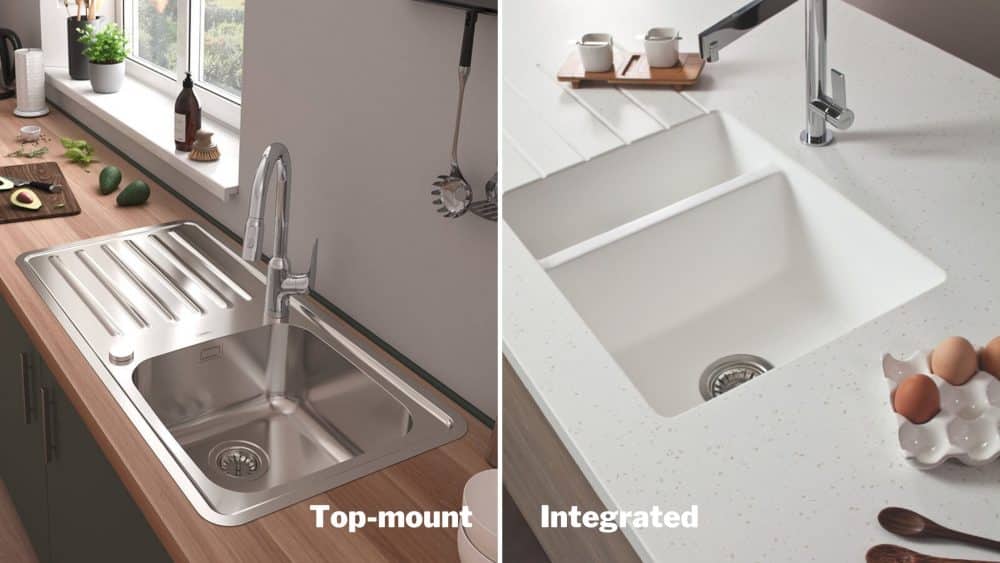
Pingback: Kitchen Design With Glass Partition – Rumah Terkini