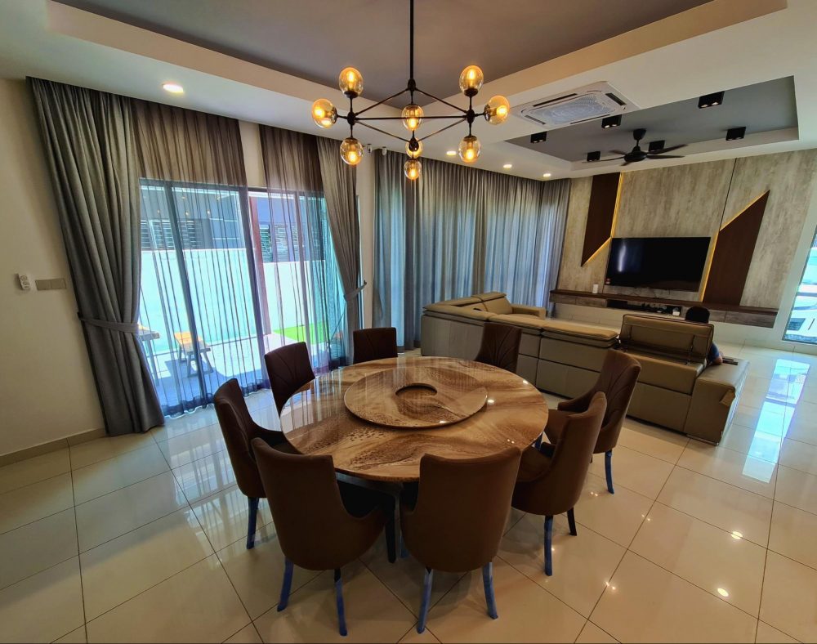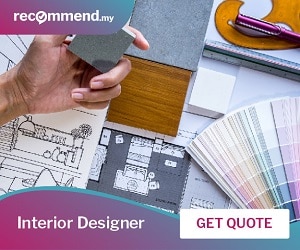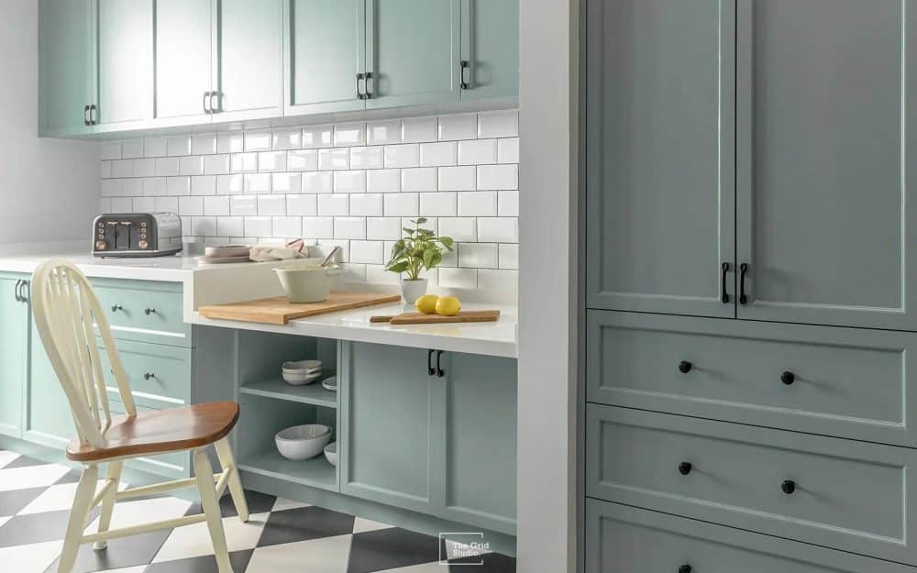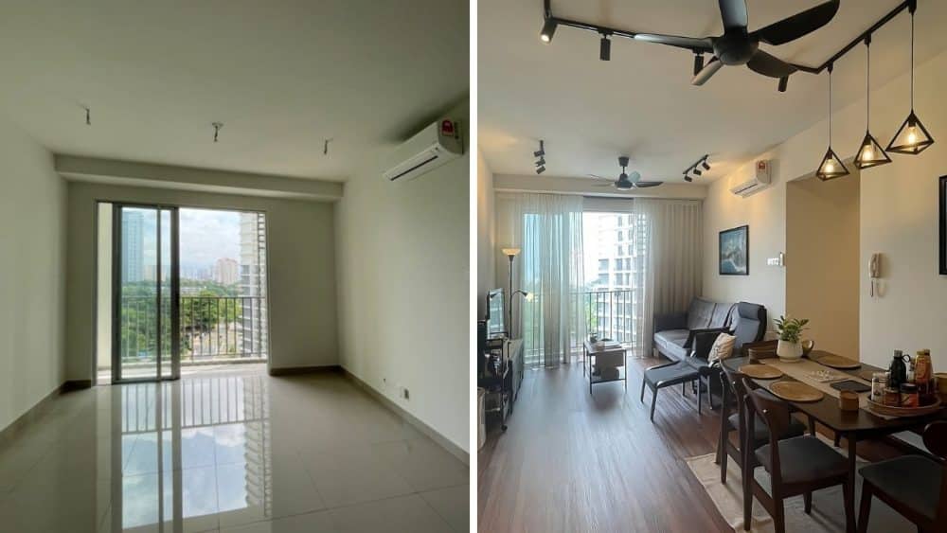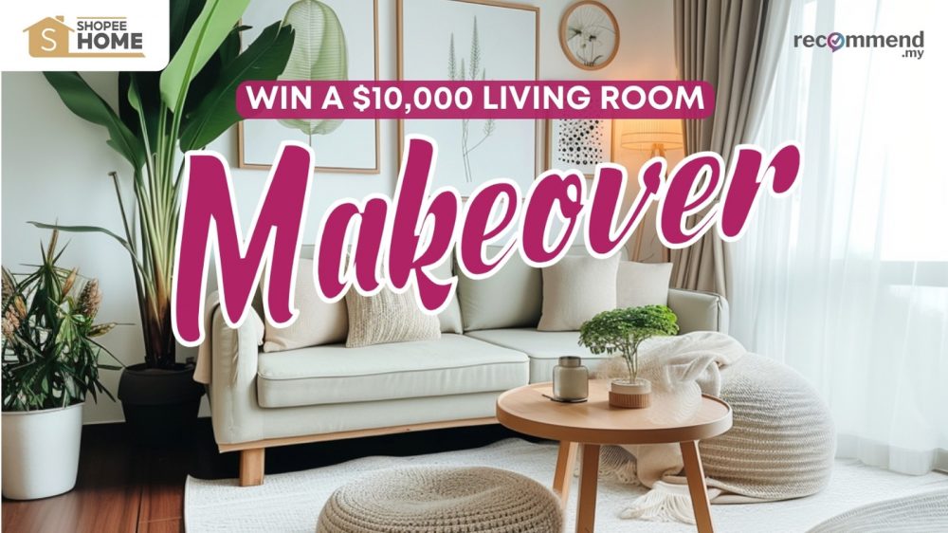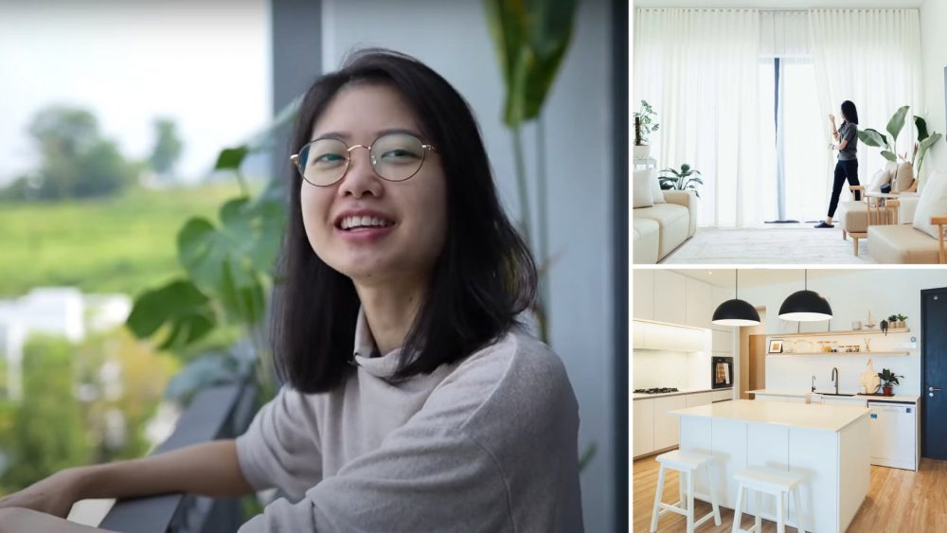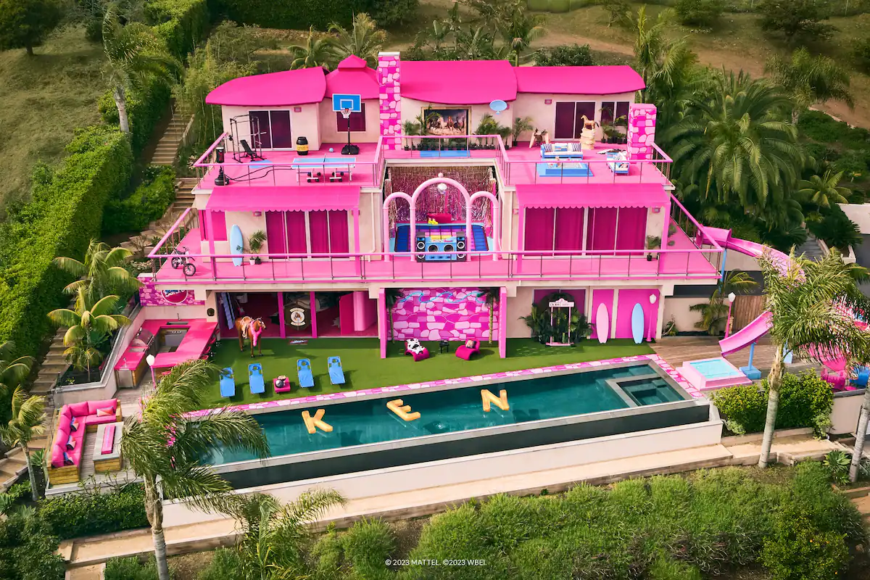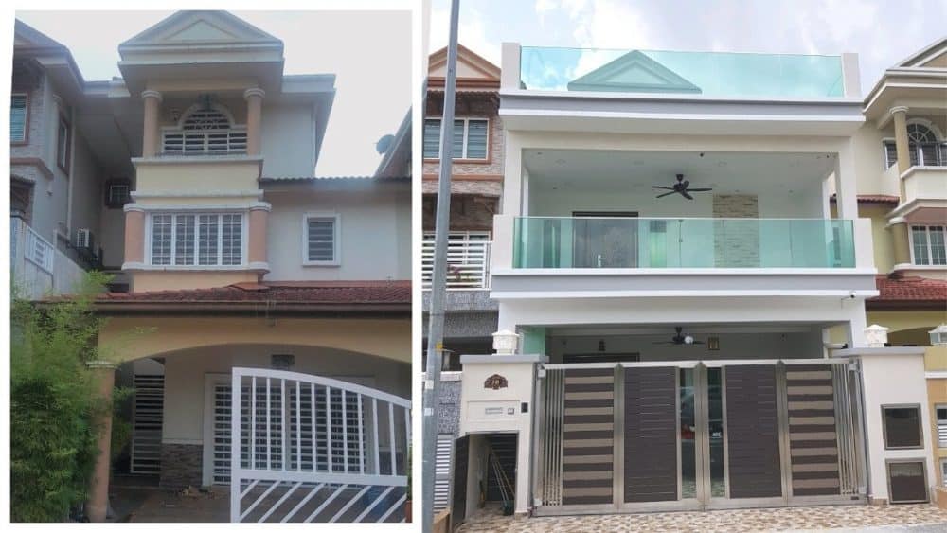From an empty unit, this semi-D in Ambang Botanic 2 is now a marvellous family sanctuary for a family of seven with 4 young children and the client’s mother.
When the young couple approached Lebeau Interior Design Sdn Bhd to reinvent their home, they were big on the modern industrial concept which combines both chic and practical to accommodate their big family.
Luckily, the generous 3,400 sqft and skilled interior designing provided all they required, and so much more.
Table of Contents
About the property
Ambang Botanic 2 is a freehold semi-D mixed-housing residential area located in Bandar Botanic, Klang. Developed by Gamuda Land in 2012, the estate consists of about 120 units with a combination of double-storey and triple-storey units.
This particular unit has three floors and spans up to 3,400 sqft with a total of 5 bedrooms and 5 bathrooms.
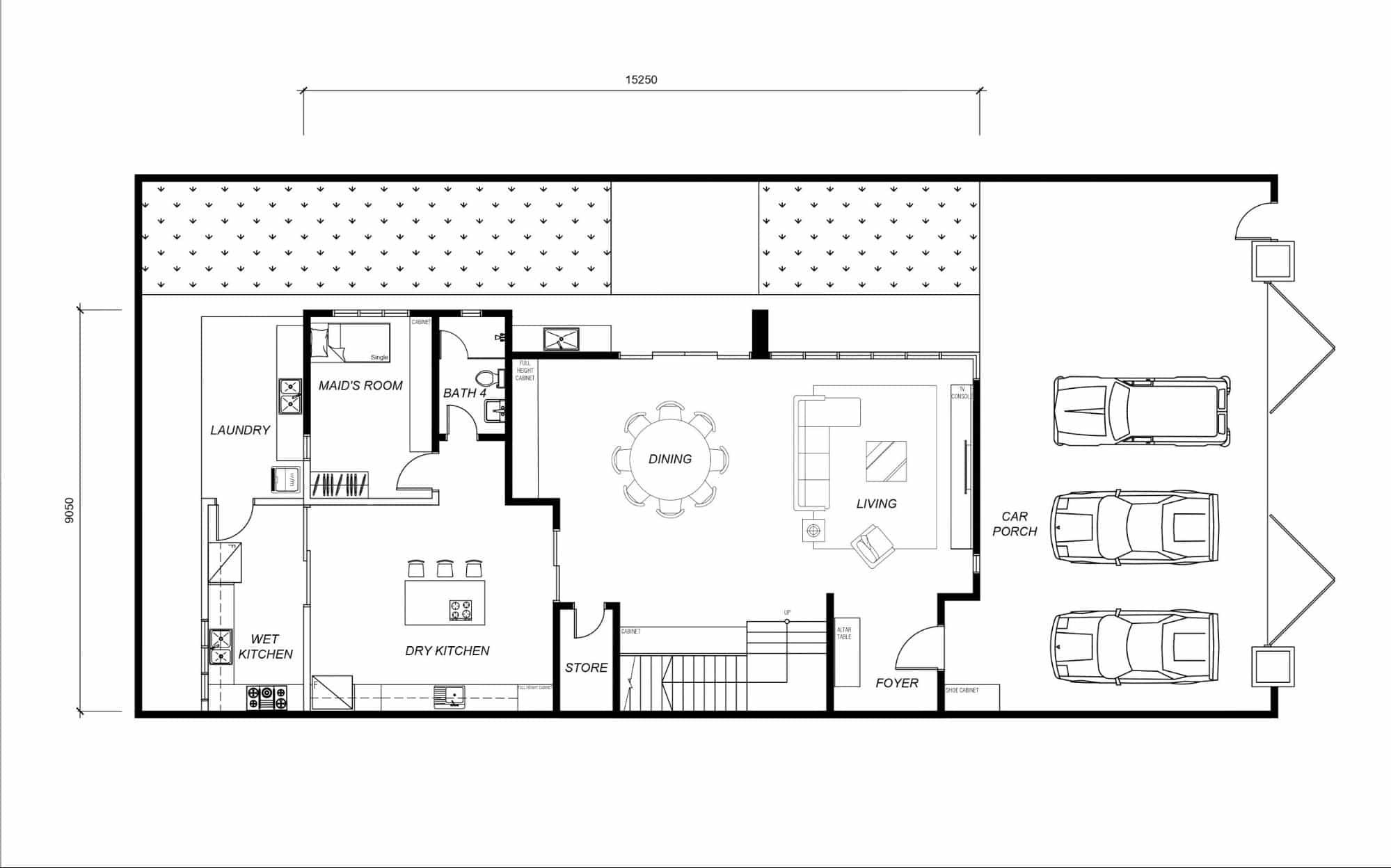


Modern industrial family home
For the most part, the clients relied on the interior designers to breathe life into their home, as they had not specified any details.
With that, the team at Lebeau Interiors created a modern interior concept for the home.
Typically, a modern industrial interior is an integration of industrial details made of cement, exposed brick, and black bars, with the clean-cut modern elements consisting of straight lines and minimal aesthetic.
Therefore, as a means of applying industrial features, the designers made it a point of adding industrial-textured laminates and cement screed special effect paint combined with the comfort refined modern components offer.
As for the layout, they went for a streamlined layout that was manageable to maintain with a big family.
With all their requests taken into account, the designers emulated a home of cool tones and urban industrial features.
Living room

From the front door, the layout of the welcoming living room is set in a way where the TV console feature wall is beside the entrance. The industrial design of this feature wall serves as a bold highlight, with each texture layering perfectly.
The pale cement screed effect paint of the wall is further contrasted against the geometric wood panels placed on each side of the TV. For a sense of ambience, LED light strips are concealed behind the panels to emphasize the edges.
The console top evenly matches the panels’ dark tone, followed by dark cement textures laminates for the cabinet frame.

Furnishing is kept to a minimum, with a simple sectional sofa to provide more floor space.
Dining area
Past the living area, a round dining table is placed there to encourage an open space concept. The large marble table seats 8 comfortably and complement the neutral colour scheme of the room.
A black symmetrical Sputnik chandelier was added for an extra flair and some warm ambient lighting.

For additional storage space, the full-length built-in cabinet with roomy compartments is installed.
The large grey mirror sliding door not only covers its contents but provides the interior with an illusion of depth.

Kitchen
Built-ins in both dry and wet kitchens use a lighter shade of cement textured laminates that captivates the eye as you walk in. The slight contrast from the darker grey tones from the walls tiles seems to harmonize well together.
The cabinetry’s large capacity makes it easier to store items, with a variety of sizes for drawers and cabinets to keep utensils or dry food items.

The broad kitchen island also replicates the cement screed material, with a wash basin attached for washing up.
An induction stove has also been installed into the countertop, apart from the regular fire stove in the wet kitchen. Any minor cooking can be done in the dry kitchen itself, making it easier to work.

Built into the cabinetry is also a built-in oven and cubby hole for the refrigerator, for the family to use without taking up more space.
Separating the two kitchens is a statement black framed glass sliding door. Apart from keeping out unwanted fumes and loud noises, it brings a cool sense of dramatic style to this modern home.

Past the glass divider, the wet kitchen comes with a narrow, practical layout. The walls here are covered in white subway tiles for a clean glossy effect, further accentuated by the black finishes of the countertop and cabinet skirtings.

The cabinetry flaunts a cool cement texture that interestingly contrasts with the white base colour scheme.
On the left end, a simple gas stove and cooker hood are installed. A kitchen sink is also fitted into the counter with small awning windows that look out to the backyard.
The amount of leftover space here creates an airy workspace even when the glass divider is closed, along with a great ventilation flow from the backdoor and windows.

To imitate natural lighting throughout the day, recessed lights with a frosted glass slab is fitted to subtly brighten the kitchen. A few lighting points were added as well too, creating an adequate blend of warm and cool light temperature to brighten the area.

Stairway
One of the most notable features of the house’s design is the magnificent modern industrial-themed feature wall along the staircase. Using Vasari cement texture paint to coat the wall, LED light strips were also added for a calm ambient illumination as one walks up.

This artsy piece spreads past the landing to the 1st-floor foyer, where a versatile space is created for the family to use, whether as a TV room or a simple hangout area.
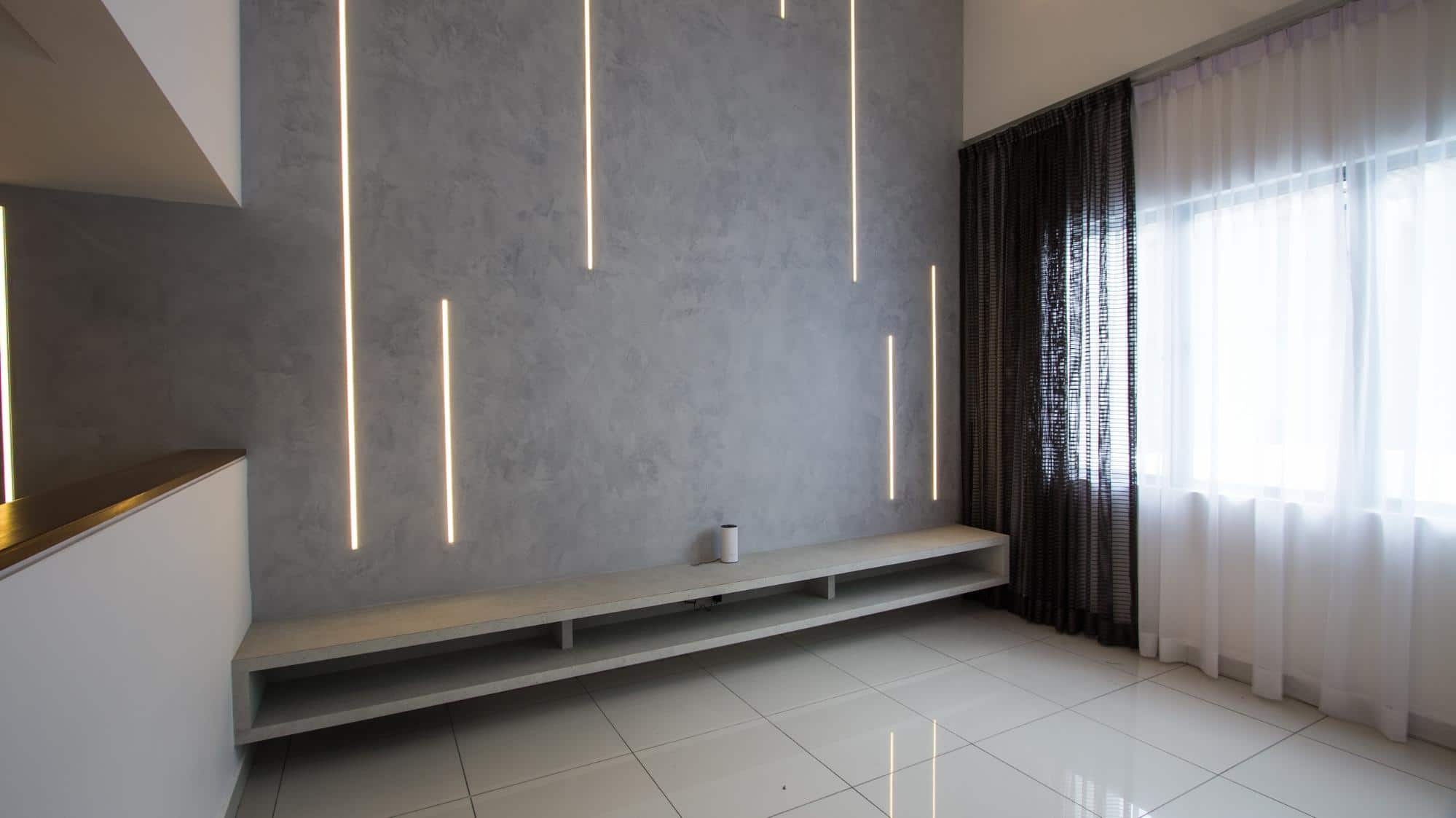
Sons’ bedroom
The client has 3 young boys, who occupy the biggest bedroom on the 1st floor. Entering the room, the expansive light-washed space comes with a walk-in wardrobe, a massive custom made double-decker bed, and a built-in desk with cabinets.
Full-length windows flood the room with an abundance of natural light, warming it with the elegant neutral tones incorporated here.

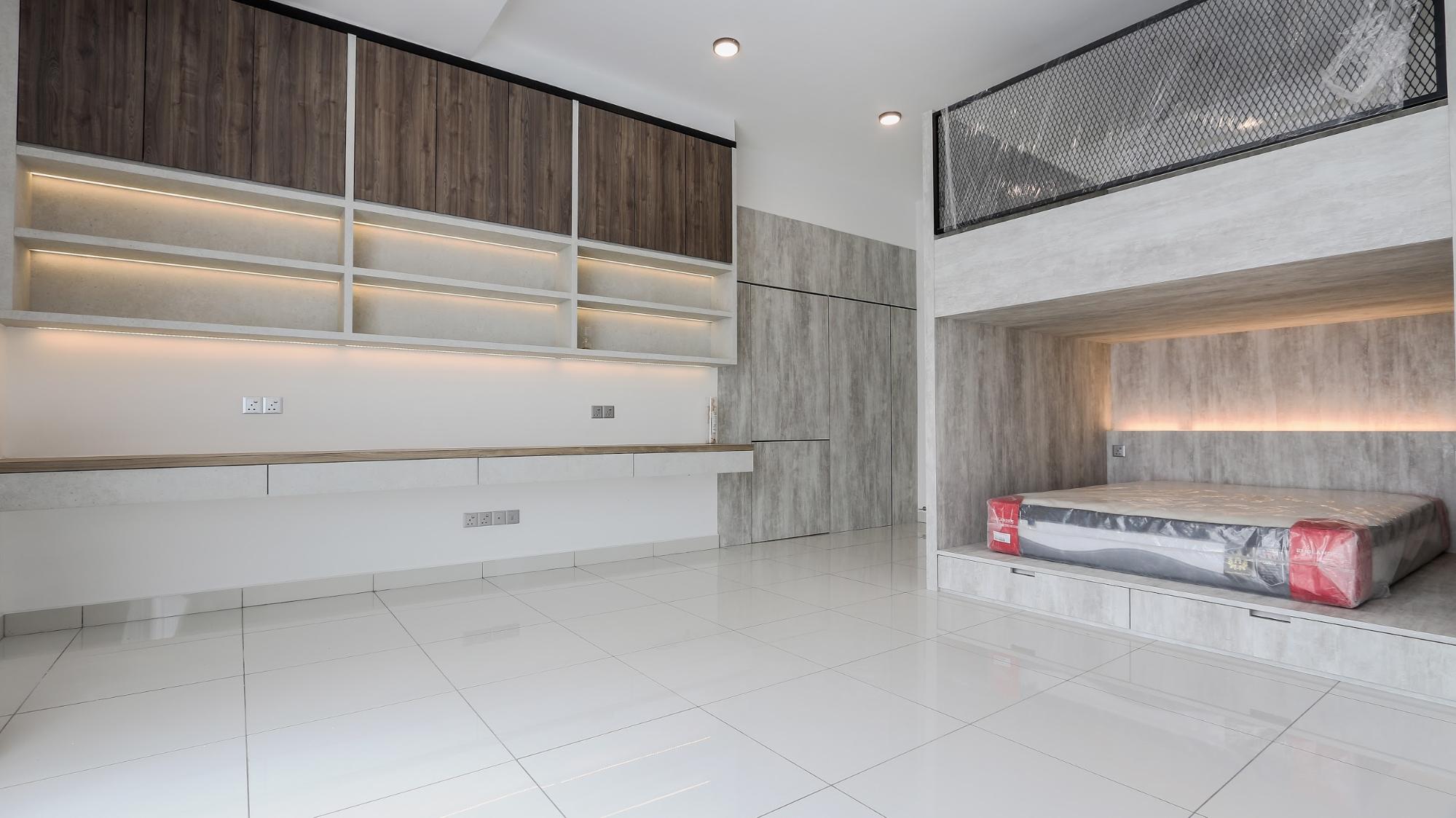
The large double-decker bed, custom made with grey textured laminates, is a towering fixture reaching close to the ceiling, with two mattresses placed on both platforms. It is conveniently designed with pull-out drawers and pigeon holes to keep toys and personal items.
As the boys are still young, the double-decker bed provides a fun and playful structure for them to enjoy.
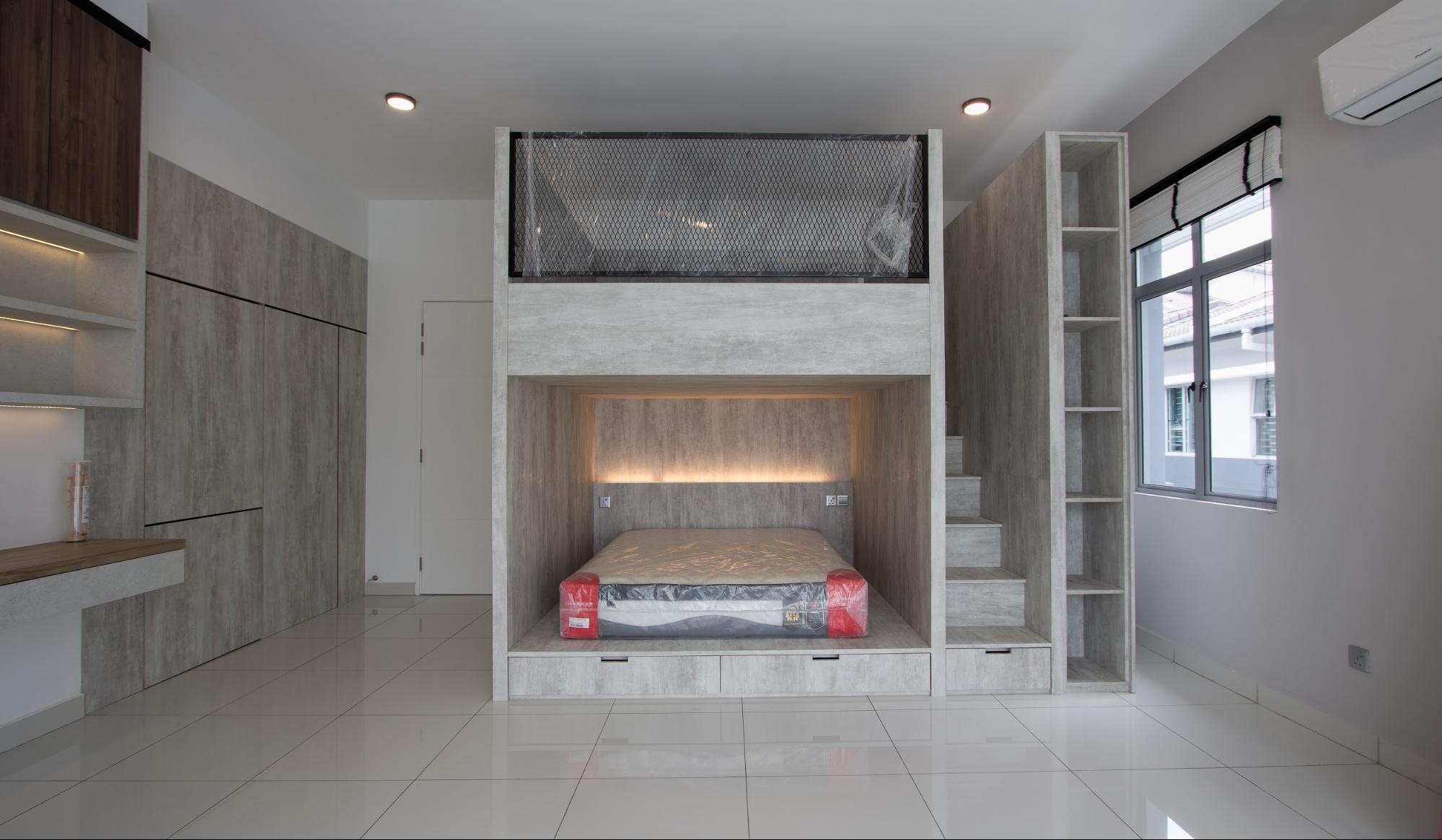
Both platforms below are considerably spacey with the mattress in place, with some gap on both sides of the mattress to walk in.
An LED strip light lines the back of the headboard, which works as a unique night light to brighten the box-like space. A couple of plug points have been built into the cubby as well, for any electronics to be plugged in.

Little steps through a narrow stairway lead to the top platform. Tight space also keeps it safe for the children to avoid falling.
The black wire mesh not only reduces any potential stuffiness inside the space but adds to the industrial element the client wanted.
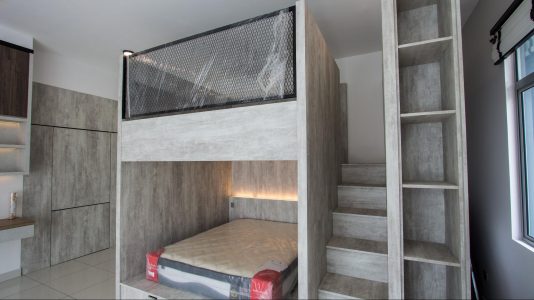
On the right side of the room, a study desk is mounted to the wall along with a row of open shelves and large cabinet units to maximize the vertical space.
The desk even comes with plug points, under cabinet strip lights, and drawers. The desk size was a crucial factor, as it needed to fit all 3 boys while they were studying or playing.

Right beside it is a hidden walk-in wardrobe. The textured wall panels camouflage the door which swings in to reveal the hidden room.
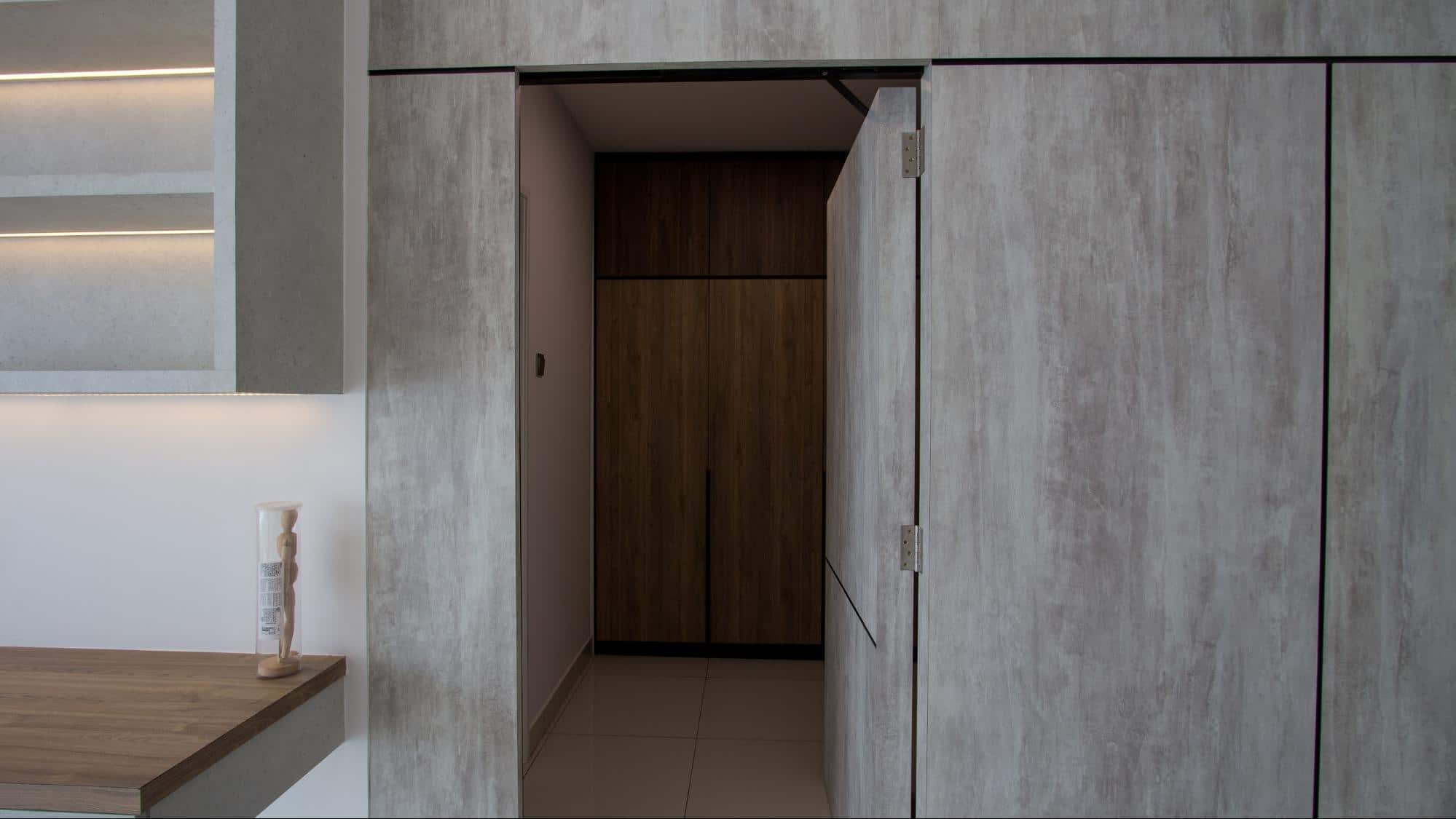
Inside, warm wood built-in cabinets cover the walls and a door leading to the bathroom can be found on the left.
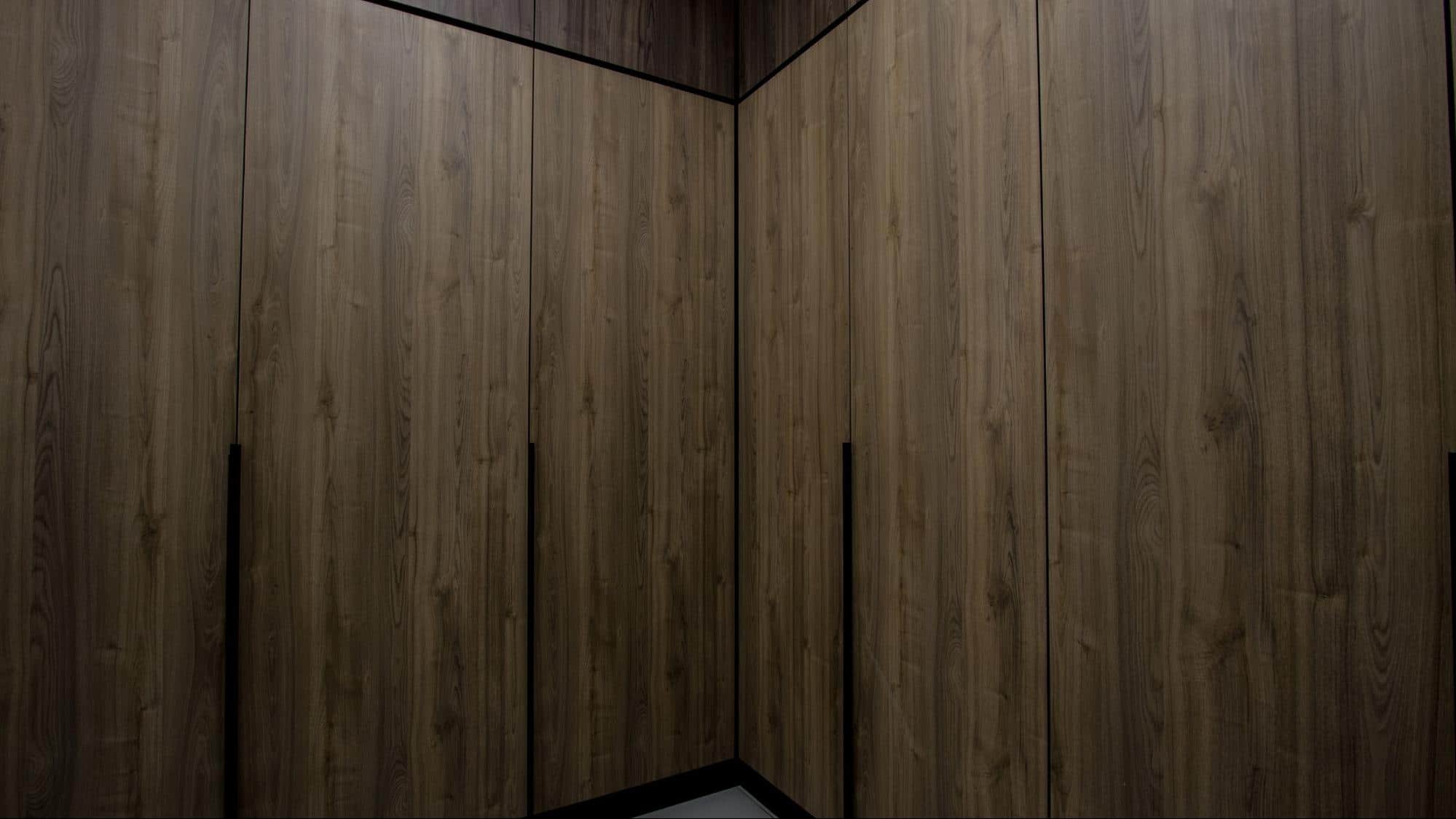
Daughter’s bedroom
For the daughter’s bedroom, the layout seems simple yet spacious enough. A super single bed is placed in the middle of the room.
Star-shaped hanging lamps lightly illuminate the corner, mainly for decorative purposes. For a touch of nuance, the wall behind the bed is painted with a neutral brown tone.
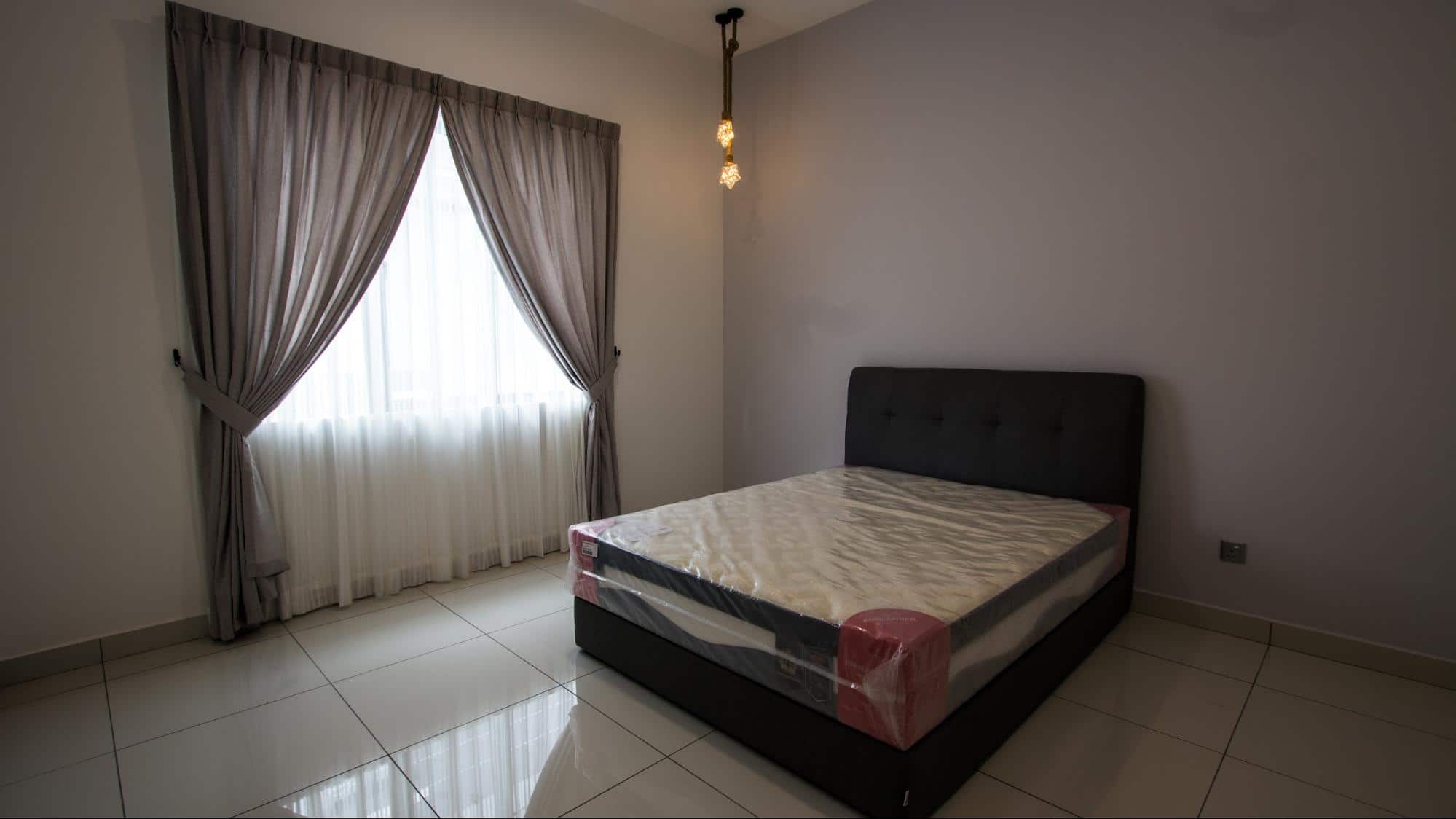
On the opposite side of the room, pale coloured built-in cabinets with black accents make for wardrobe space. One side of cabinets had their laminate panels replaced with mirrors as a neat way of creating full-body mirrors.
The room also came with an attached bathroom next to the closet.


Mother’s bedroom
Similar to the previous bedroom, this one also comes with a straightforward layout. On one side, there is a super single bed and decorative hanging lamps.

The opposite wall includes a small built-in closet with an attached bathroom beside it.
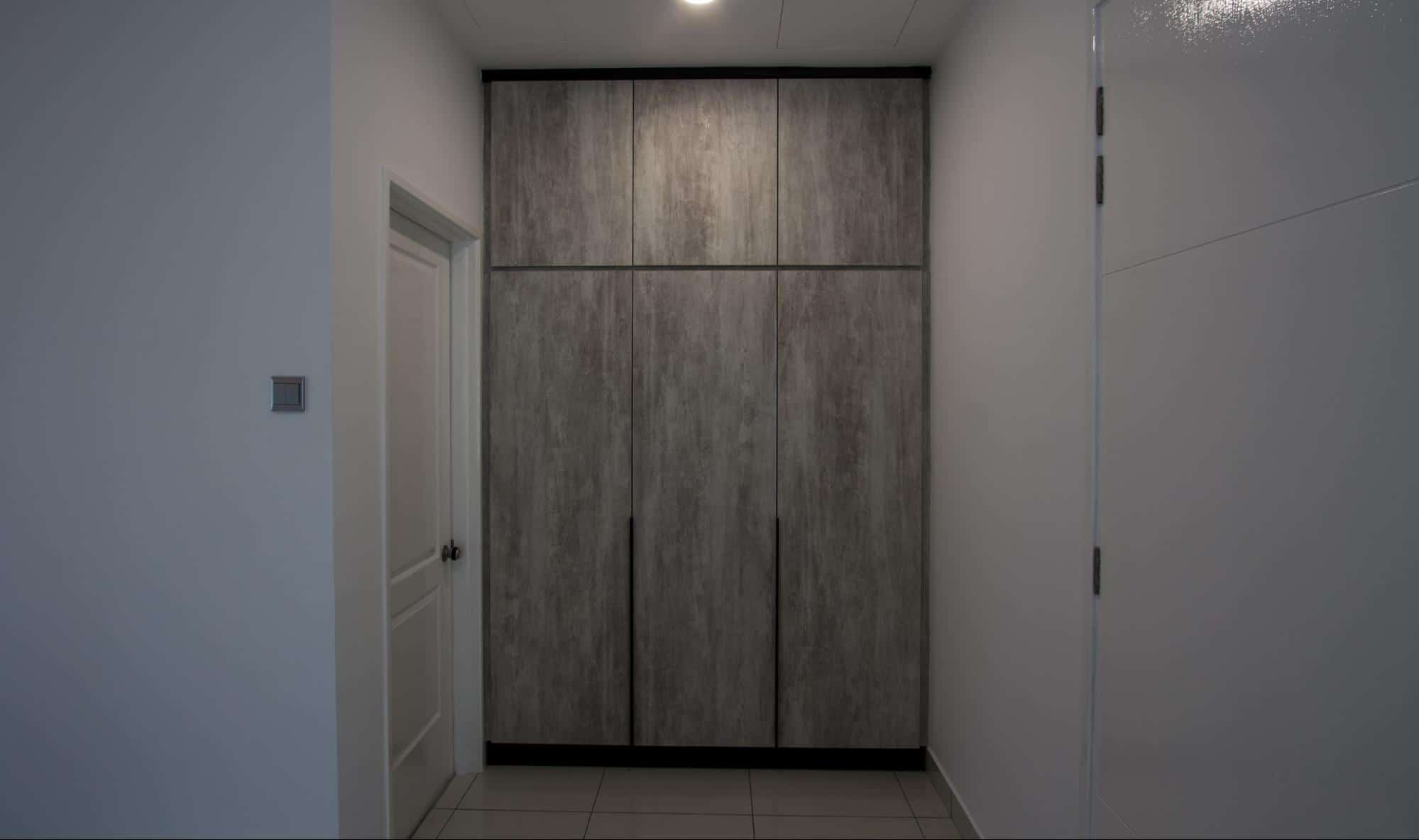
Master bedroom
Being the only room on the 2nd floor, the master bedroom which takes up the entire space carries itself with a grandiose elegance, highlighting strong industrial elements in its design.
Most of the room is yet to be furnished, exposing the large expanse of wood laminate flooring.

The singular visual attraction that catches the eye is the fascinating bedhead feature wall made of rustic concrete textured panels. In its centre, a recessed wooden shelf with strip lighting provides a small storage area.
Industrial themed ceiling lamps hang down on either side of the bed, warmly illuminating the two built-in nightstands extending from the wall.

The client opted for a low king-size modern bed frame, with cushioned sides for ultimate comfort.
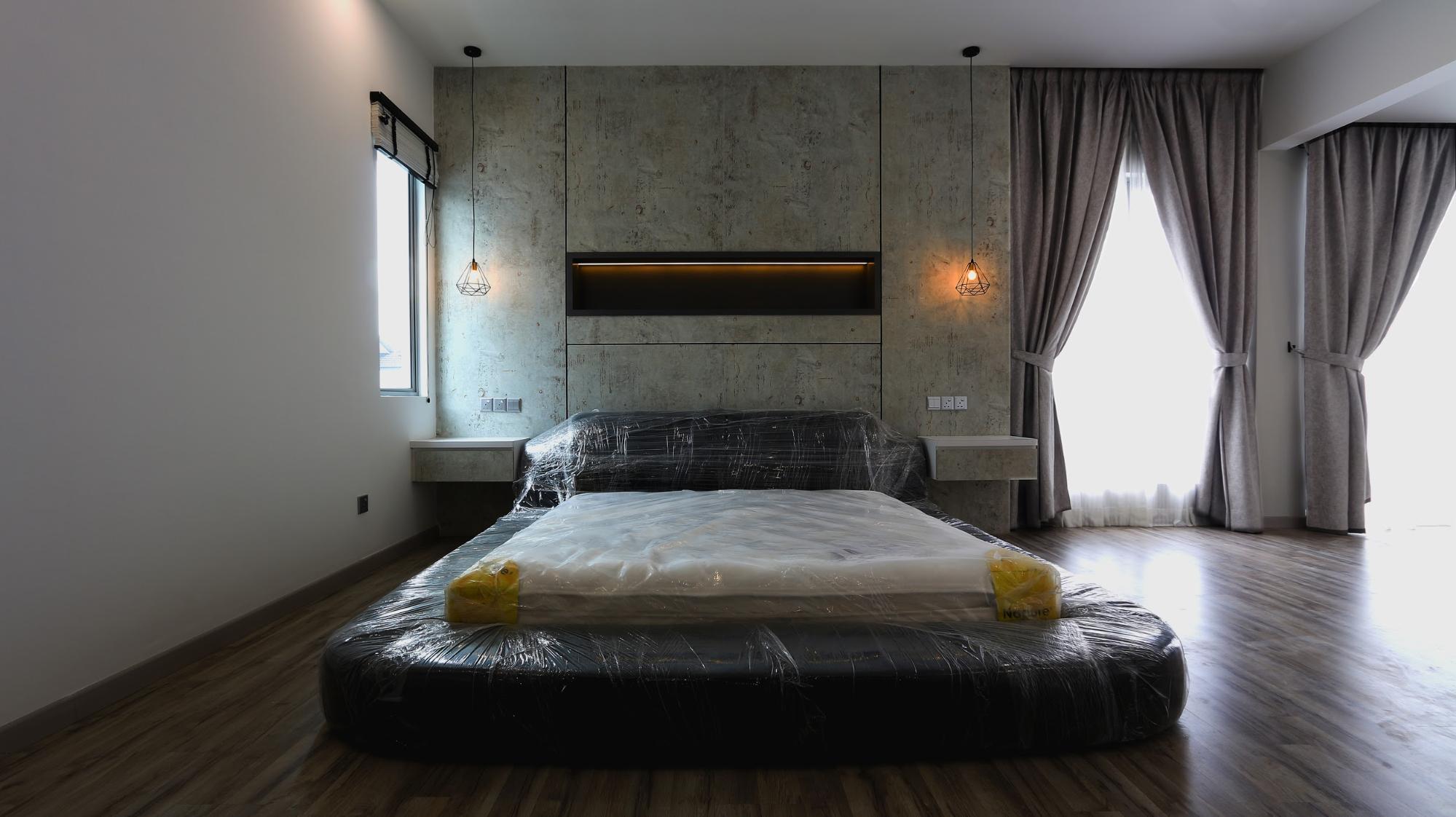
The bed faces a large grey mirror, which could double as a full-length mirror. For the dresser and cabinetry, industrial textured material covers the surfaces for an authentic effect. Cubby holes by the side also come with warm accent lighting.
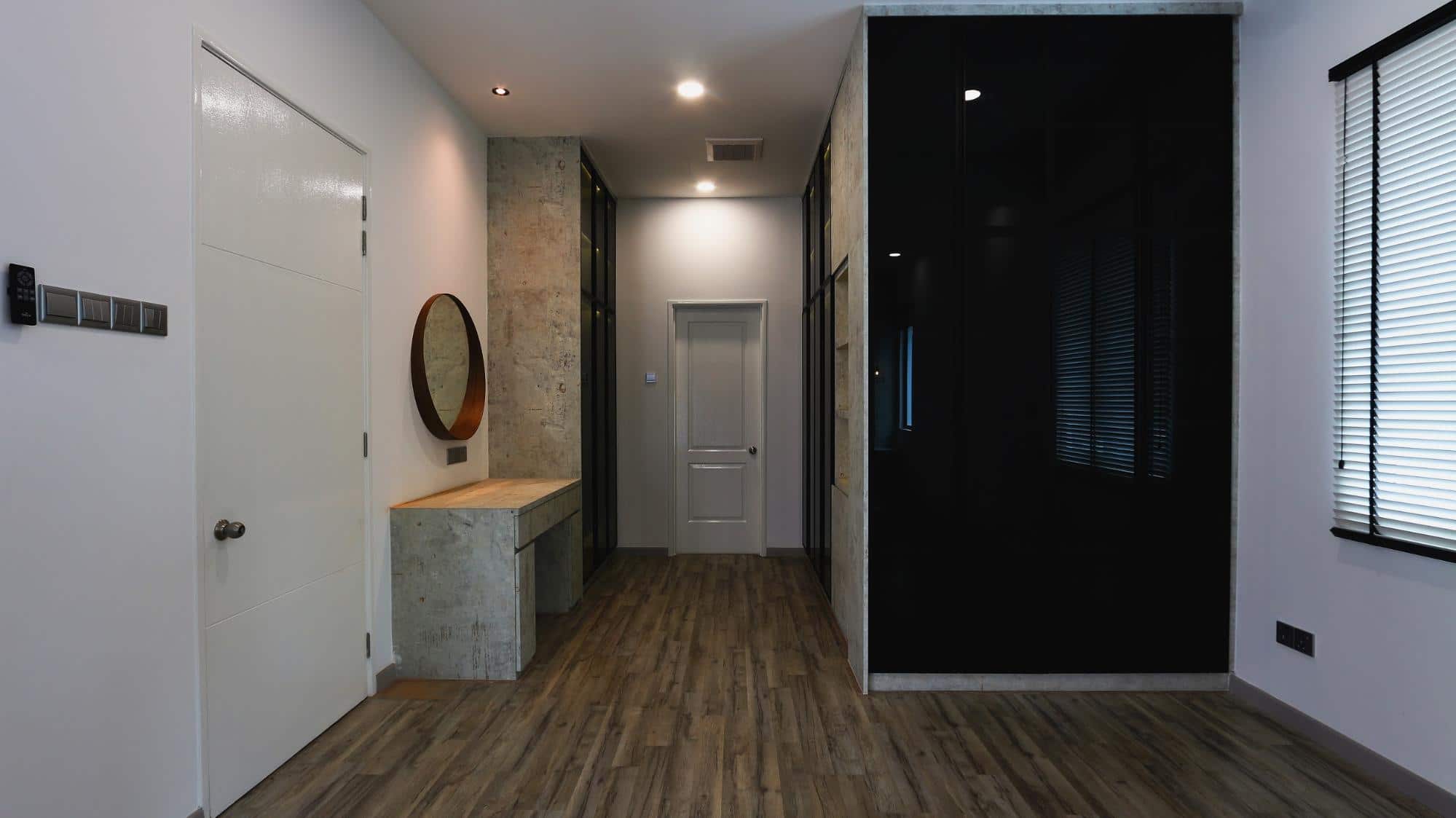
For the wardrobes, the designers used black frames and grey glass to create a timeless modern look, added with soft lighting points to brighten the insides.
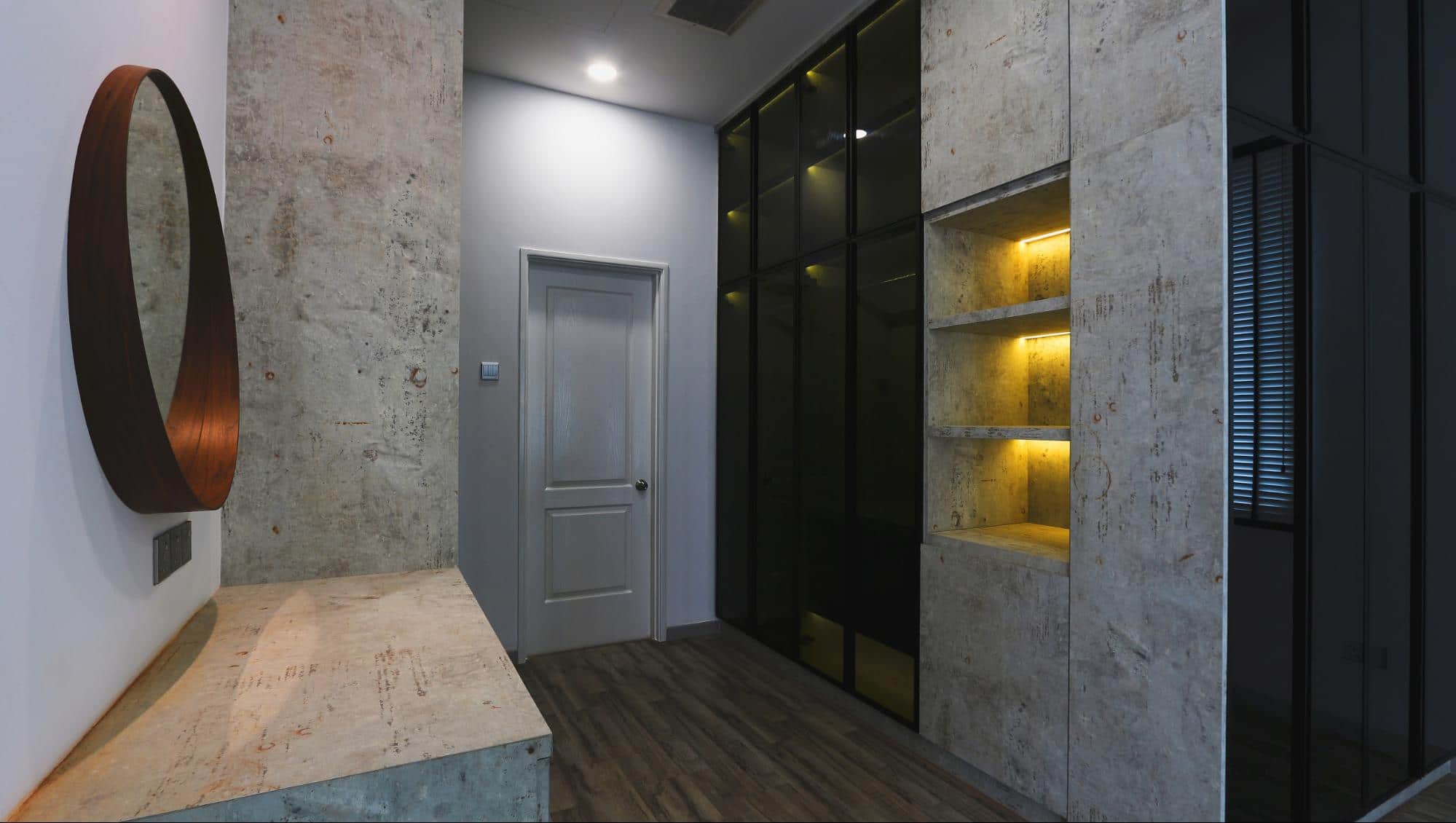
The perfect modern industrial home
The results were stunningly impressive, much to the client’s satisfaction. The price was also quite reasonable considering the works done, coming to a total of RM200K.
Project details
Location: Ambang Botanic 2, Klang
Property size: 3,400 sqft semi-D
Price: RM200K
Purpose: Own stay
Design: Modern Industrial
Completed in: October 2020
Works done: Built-in cabinetry, feature wall, TV console, loose furnishing, flooring, custom made double-decker bed frame, walk-in closet, kitchen glass divider, painting, lighting, and plaster ceiling.
Designer: Kingsley Lim for Lebeau Interior Design Sdn. Bhd
Need an interior designer?
Recommend.my is Malaysia’s top host of home improvement professionals ready to work on your project. Connect with verified interior designers and renovation contractors, browse through their portfolios, and compare quotations for free!
But that’s not all! Our platform also offers home maintenance services such as aircon servicing, plumbing, electrical and wiring works, and every other repair service you’ll need. Visit Recommend.my, submit your details, and our pros will get in touch with you!


